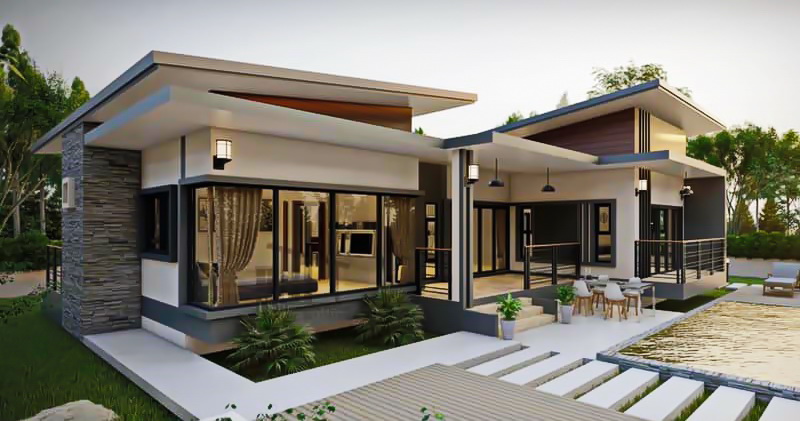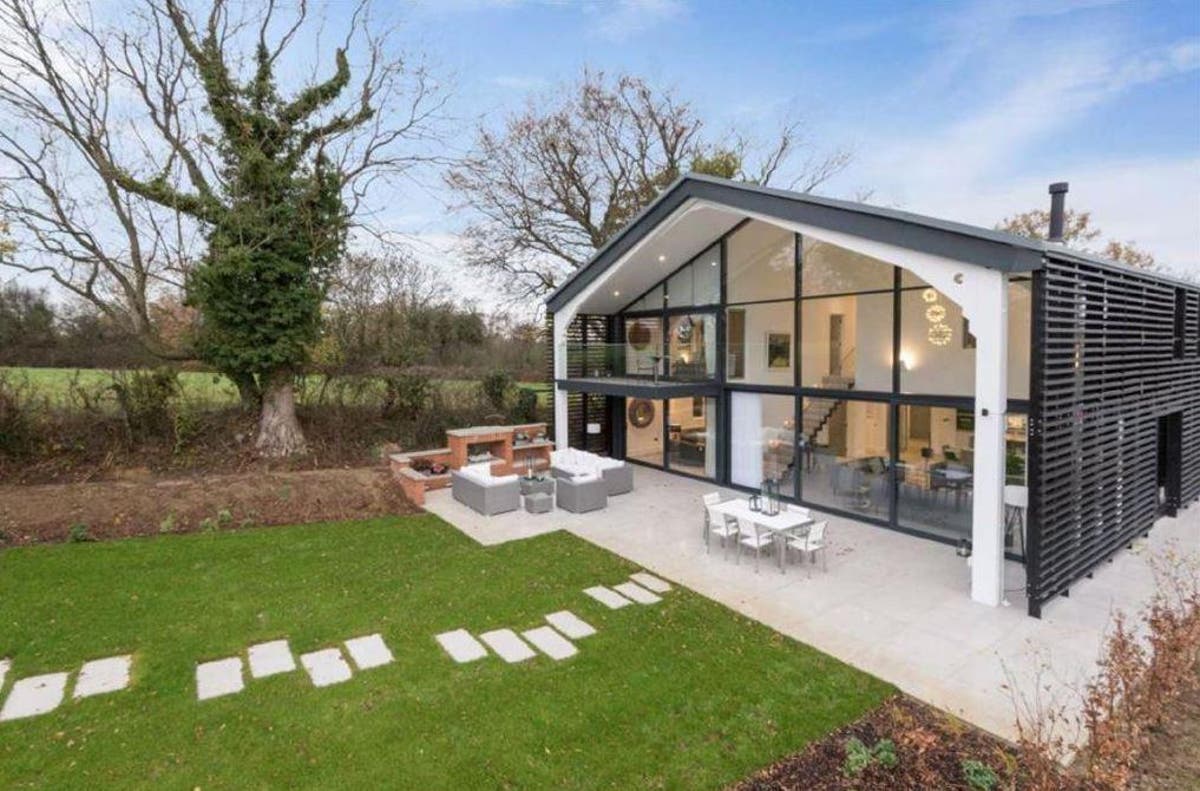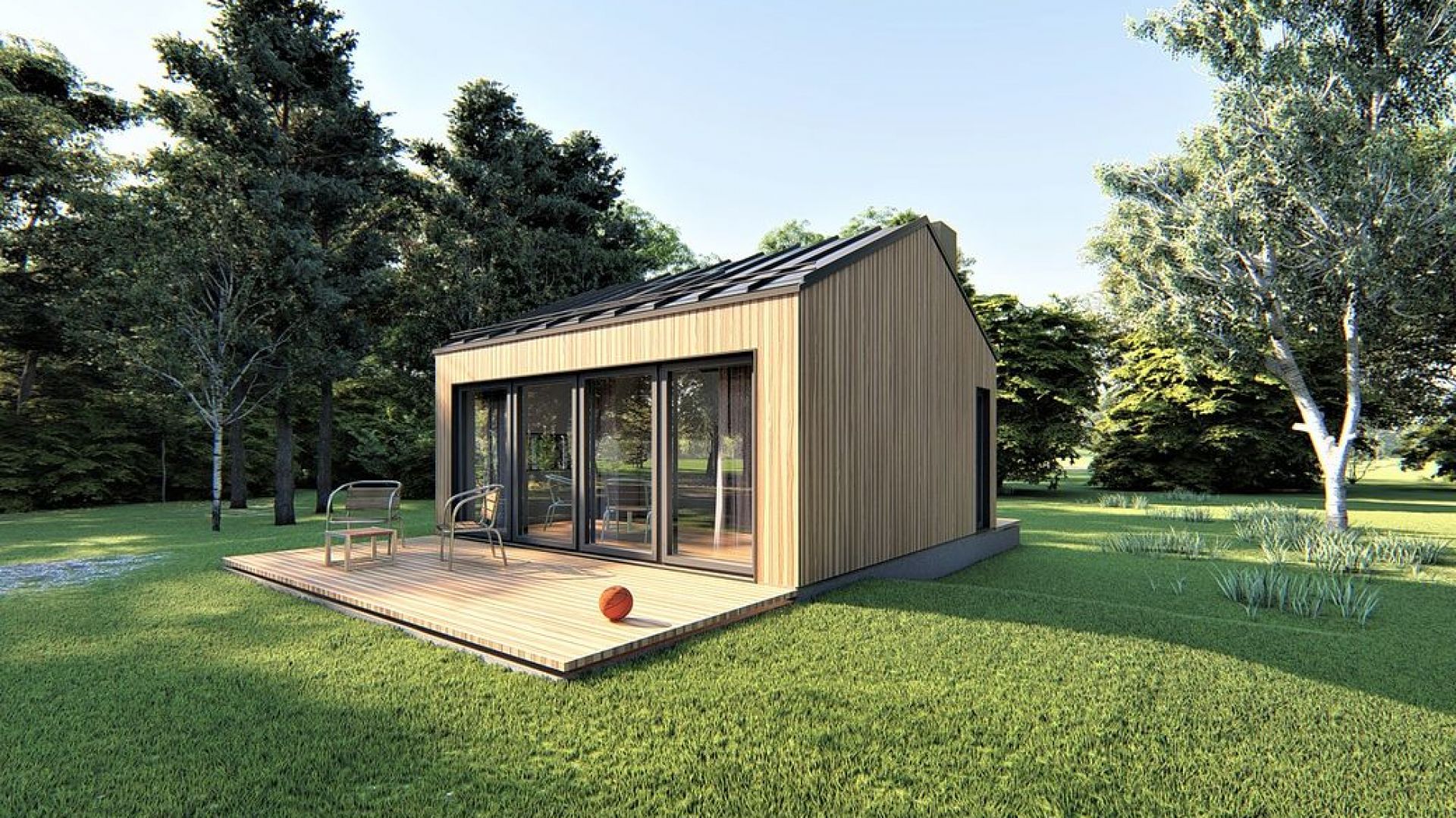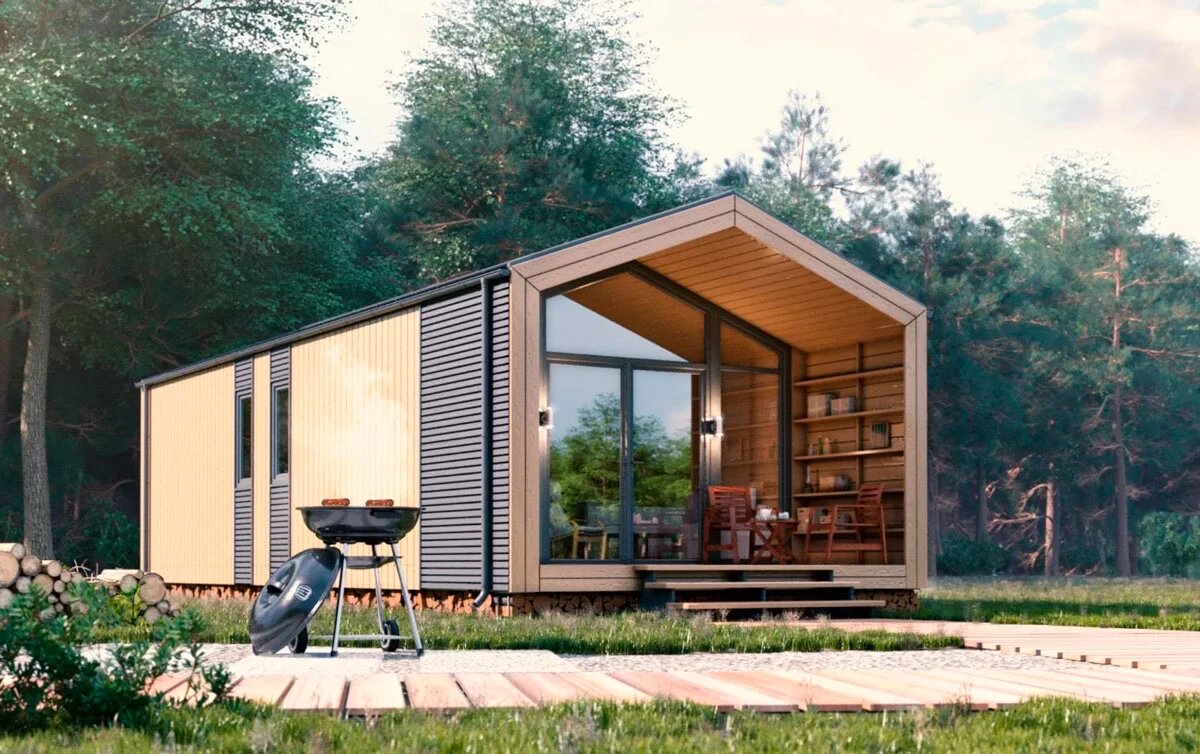Living in a single-story house offers many benefits for families. With all rooms on one level, a single-story layout provides convenience, accessibility, and comfort. If you’re looking for single-story house plans suited for family living, here are 35 great design ideas.
Opt for an open floor plan. Open layouts connect the kitchen, dining room, and living room into one large gathering space. This creates a hub for family time and entertainment. Add a central island for extra seating and workspace.

Include a separate family room. As well as the main open living areas, add a cozy family room for movie nights and leisure time. Access it directly from the kitchen or dining space.
Add a main floor master suite. Place the master bedroom and bathroom on the main floor for parent convenience. This also gives kids the upper floor or lower level for their bedrooms and rec room areas.

Incorporate flex rooms. Convertible spaces like studies, hobby rooms and playrooms allow rooms to change functions over time. Go for simple layouts and minimal built-ins.
Create defined kids’ zones. Carve out areas just for kids, like a homework station, reading nook, play area or media lounge. Use colors, furniture and decor to design each space.

Build in ample storage. Single-story designs often lack a basement, so include storage like closets, mudrooms, pantries, and cabinetry. Bonus rooms over garages can also provide extra space.

Let in natural light. Use skylights, dormers, and strategically placed windows to make interior rooms bright and welcoming.
Add transitional spaces. Design elements like hallways, lofts and covered porches ease navigation between rooms and provide cozy spots to relax.





