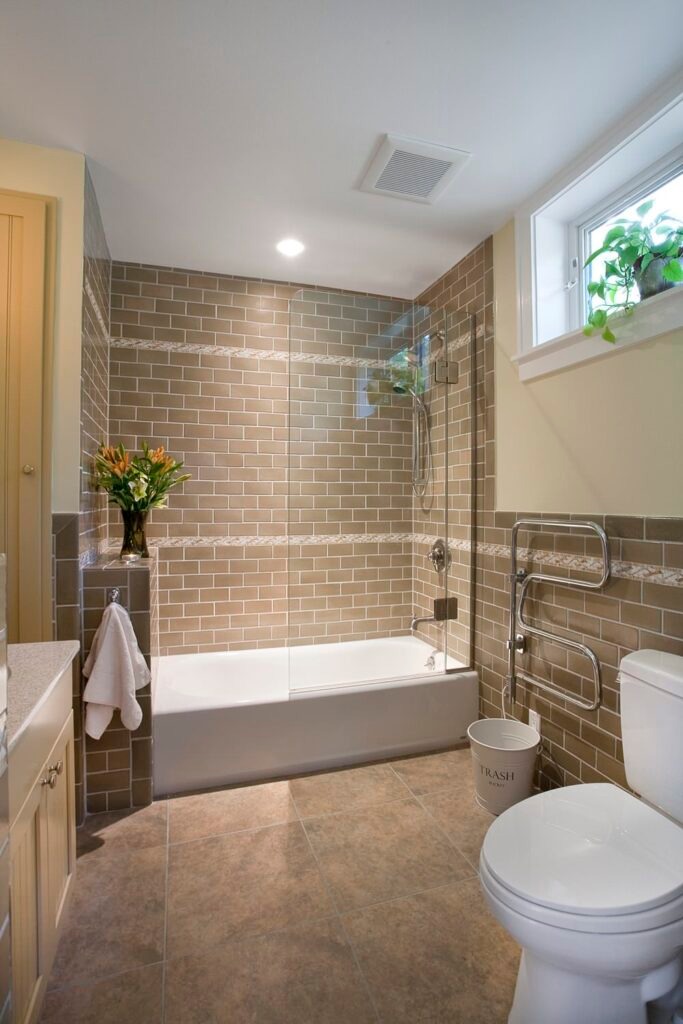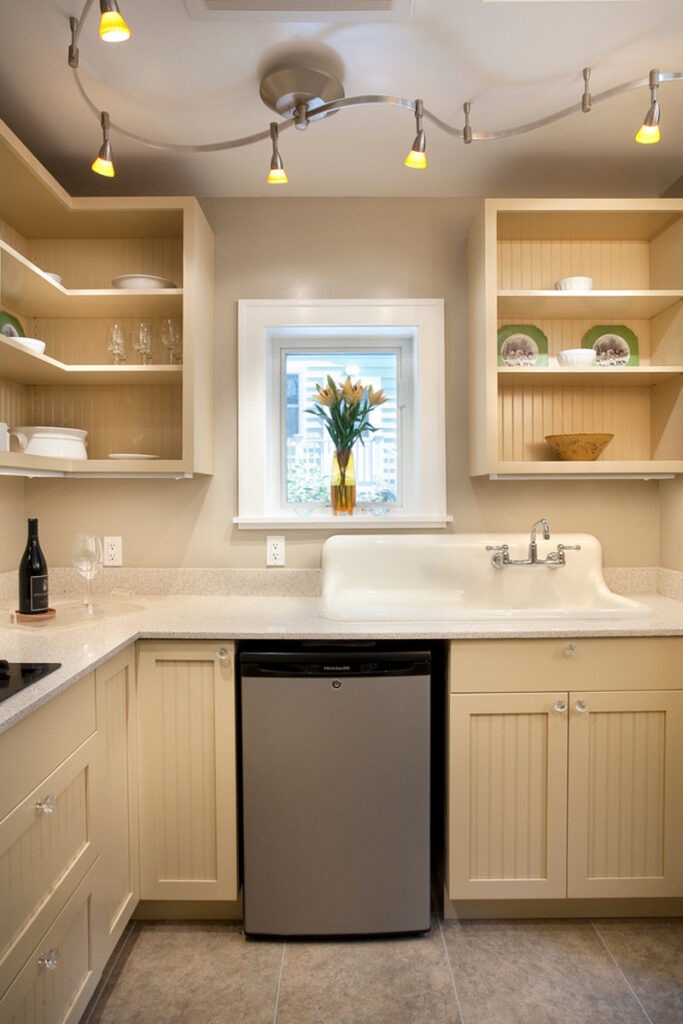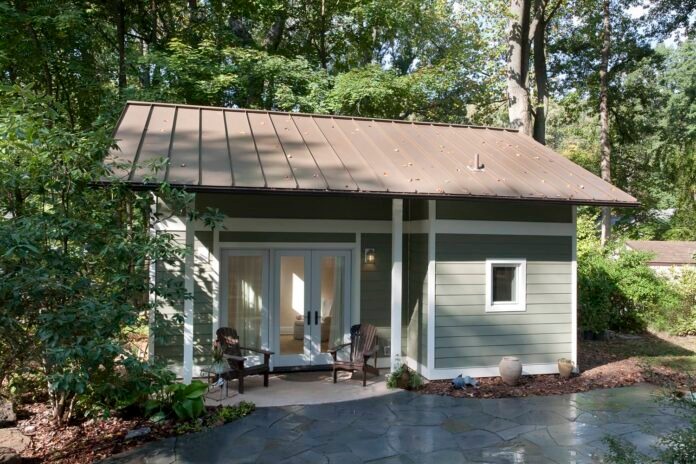
In recent years, tiny houses have become quite popular. Increasing population and housing prices have caused many people to move towards smaller and more affordable living spaces. With this trend, many people are renovating old buildings to create tiny houses. In this article, I will tell you how an old garage was turned into a tiny house.
The first step is to remove everything inside the garage. Vehicle equipment, storage units, shelves, and other materials inside the garage are removed. Next, the floor, walls, and ceiling of the garage are checked and if any damage is found, they are repaired.
Next, the garage needs to be made available for electricity, water, and other basic needs. Electric cables, sockets, and lighting are arranged. A water line connection is made and suitable areas for needs such as bathroom or kitchen are determined.
The next step is to plan the interior design of the house. Since living space is limited in small homes, making the most of space is essential. Practical and space-saving solutions are used in interior design, such as storage areas, multifunctional furniture, open shelves, and folding furniture.
The walls, ceiling, and floor of the garage can be painted or covered. You can also choose from different flooring options such as wooden floors, and ceramic or laminated floors.
Finally, the exterior of the house can also be designed. The exterior walls of the garage can be painted or repainted. Also, the living space can be expanded by adding a patio or garden area.
Converting an old garage into a tiny home is not an easy task, but the results are quite pleasing. With good planning and cooperation, it is possible to make a tiny house. This can be a great option for those who prefer a cost-effective and sustainable lifestyle.
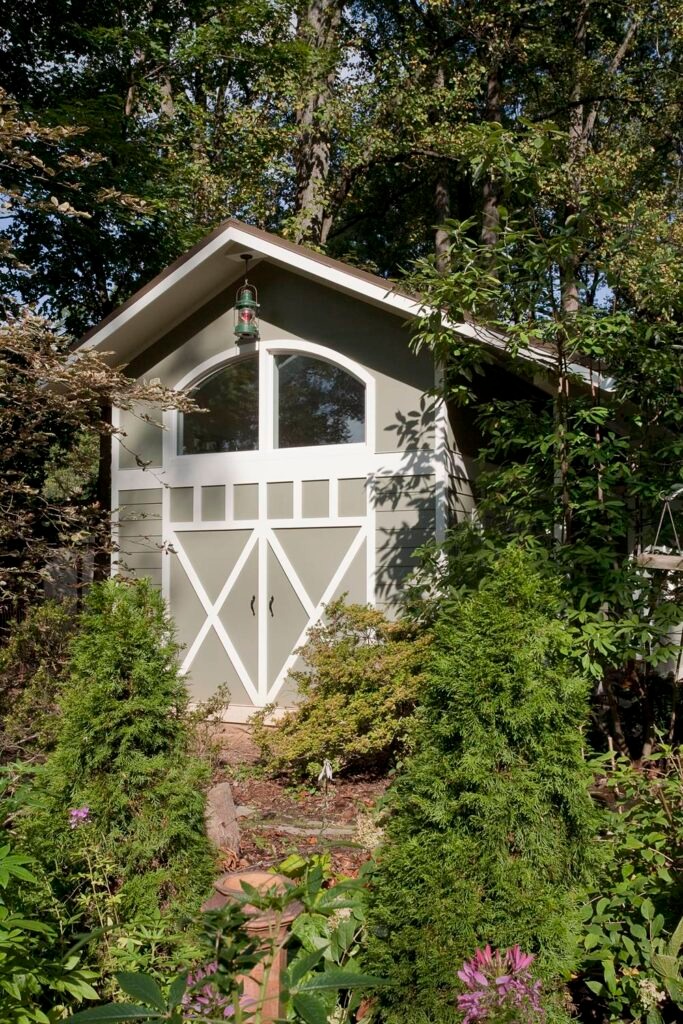
One of the advantages of tiny houses is less energy use and lower cost of living. Living in a smaller house saves energy, resulting in less water and energy use. Also, tiny homes often have a lower cost of living, as furniture and materials that require less space are used.
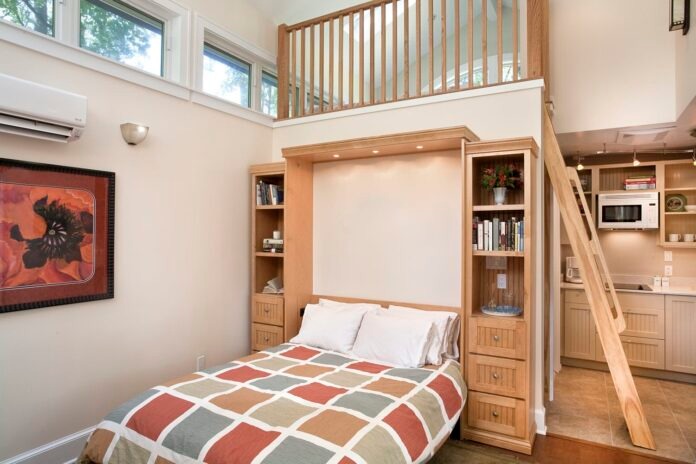
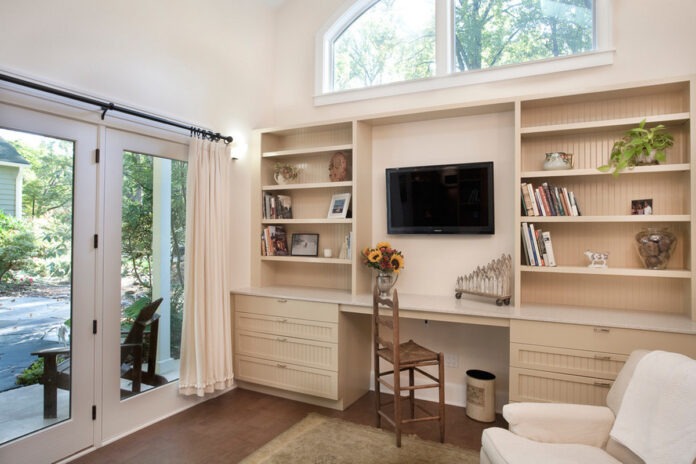
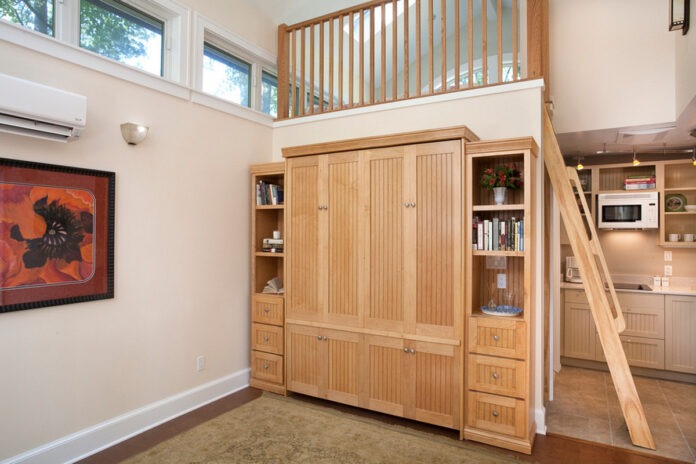
Converting an old garage into a tiny home can be customized to individual needs. Tiny houses are especially suitable for singles or couples, although homeowners can make design changes to suit their needs.
