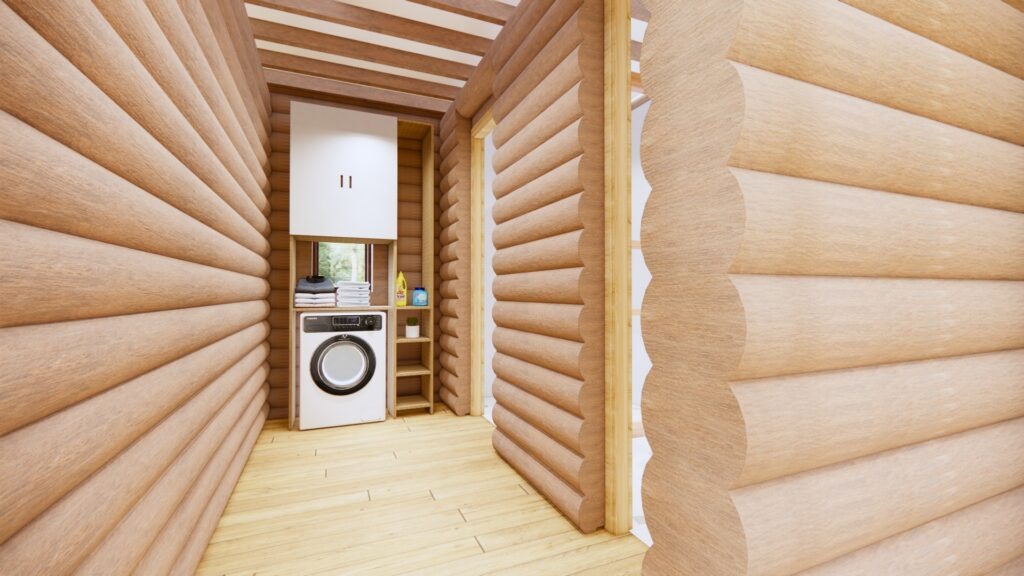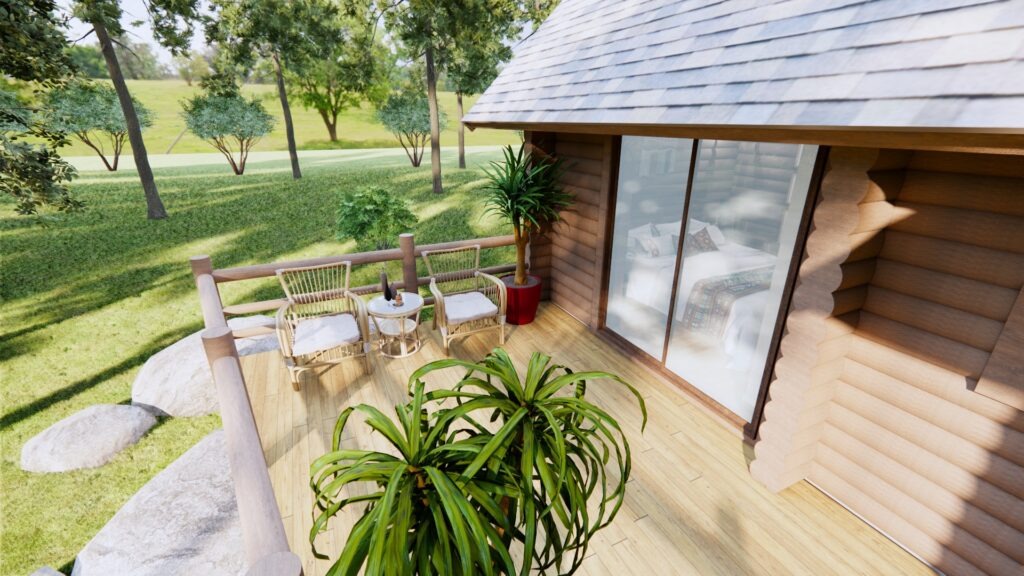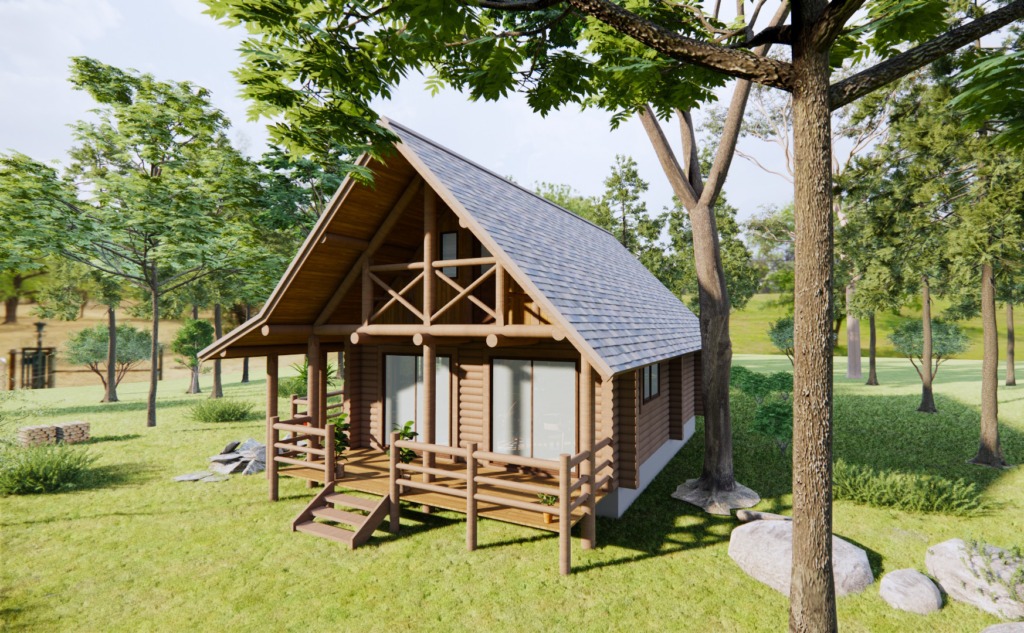
Rustic style is an interior design approach that combines natural and rustic elements with modern aesthetics. Using this style in the design of a house means achieving a stylish look while creating a warm atmosphere. Here is an example of a rustic two-story small house design that integrates with nature and offers a charming atmosphere.
Exterior
This rustic house was built with natural materials to match the colors of nature. The exterior is characterized by a combination of stone and wood. The stone cladding gives the house a solid and natural feel, while the wooden windows and doors reflect the warmth of the rustic style. A large veranda is covered by a wide porch supported by natural wooden columns. The patio provides the perfect space to spend time outside and enjoy nature.
Interior
The materials and decorations used in the house have been carefully chosen to reflect a rustic style. The entrance hall is greeted with stone floors and walls covered with light wood paneling. The ceilings are supported by wooden beams, adding a bit of a rustic atmosphere to the rooms.
The living room has a large open plan concept and creates a spacious feeling with its high ceilings. Large windows allow natural light to come in and bring a panoramic view into the house. Wooden floors and a large fireplace add warmth and character to the living area. Comfortable armchairs and rustic-style furniture complete the home’s natural and inviting atmosphere.
The kitchen combines modern functionality with rustic details. Wooden counters, antique-style cabinet doors, and iron fittings create rustic appeal in the kitchen. A large island offers an ideal space for cooking and socializing. Bedrooms focus on natural colors and wood textures to create an atmosphere of comfort and tranquility. Large windows provide natural light while bringing the natural scenery inside. Rustic-style furniture adds character and warmth to rooms.
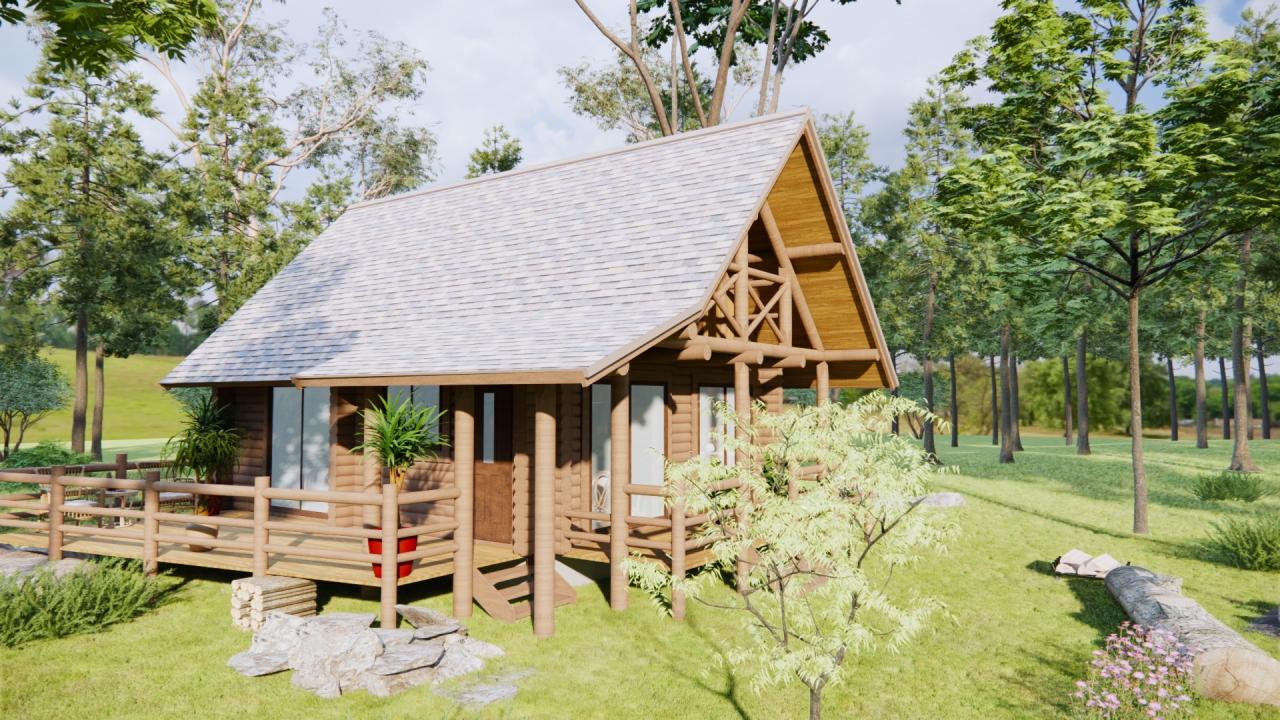
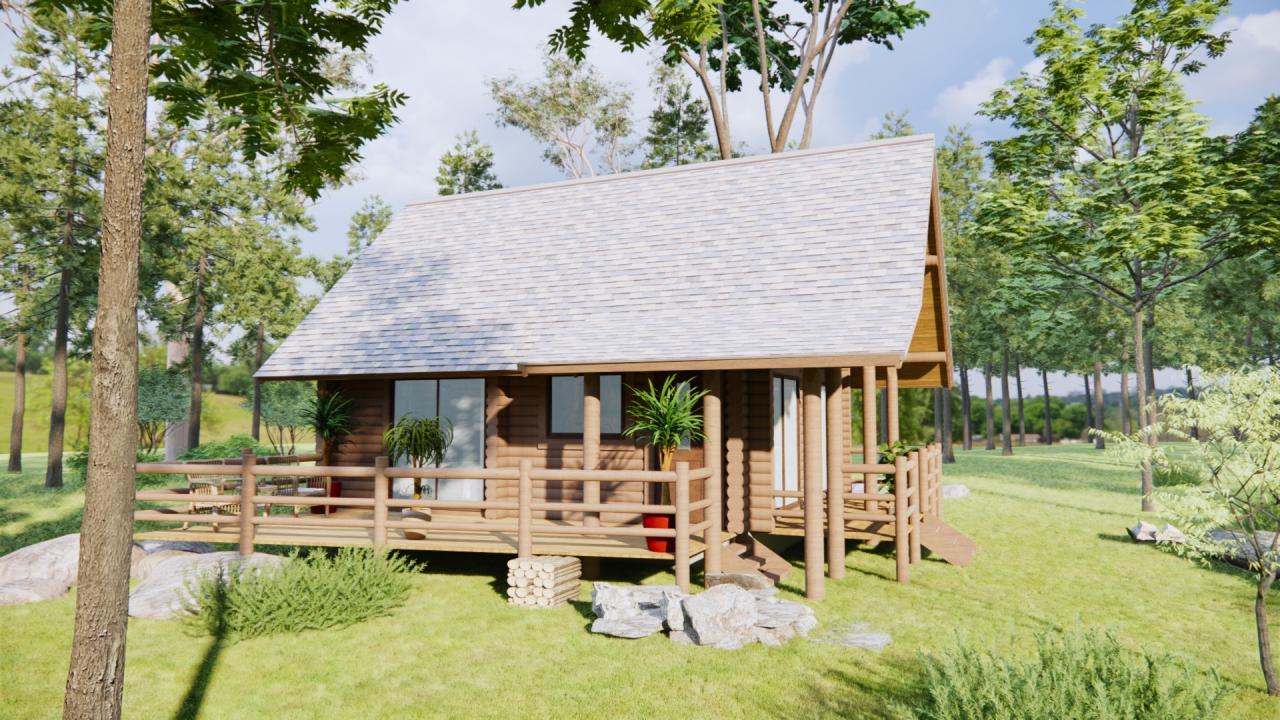
it’s rusticThe garden of the house is equipped with a natural and impressive landscape design. Green lawns, colorful flowers, and native plants make the garden lively and eye-catching. A few trees and shrubs provide shade and natural cover to the garden. Stone paths provide a nice touch for wandering around the garden, while rustic-style stone walls define the boundaries of the garden.
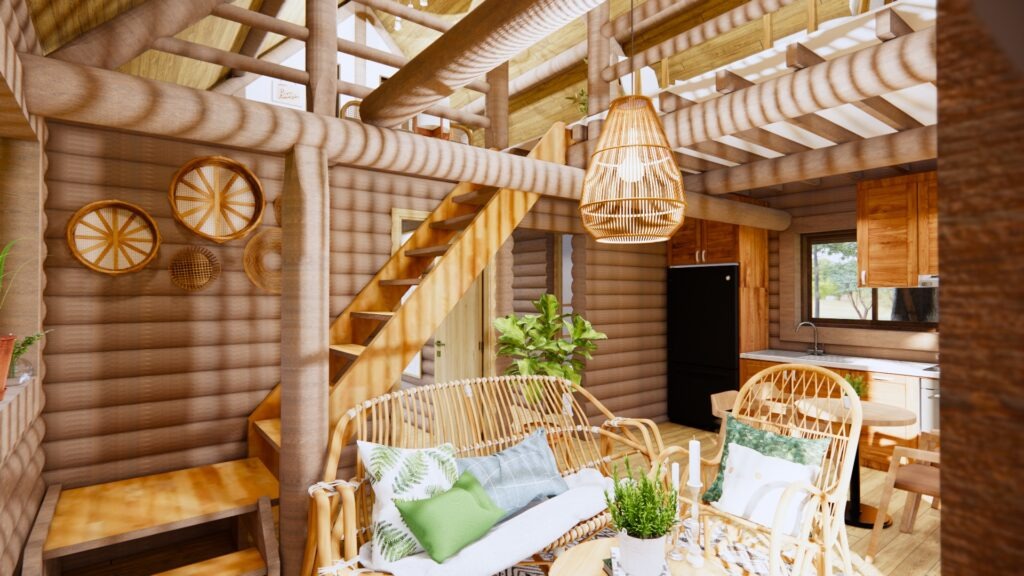
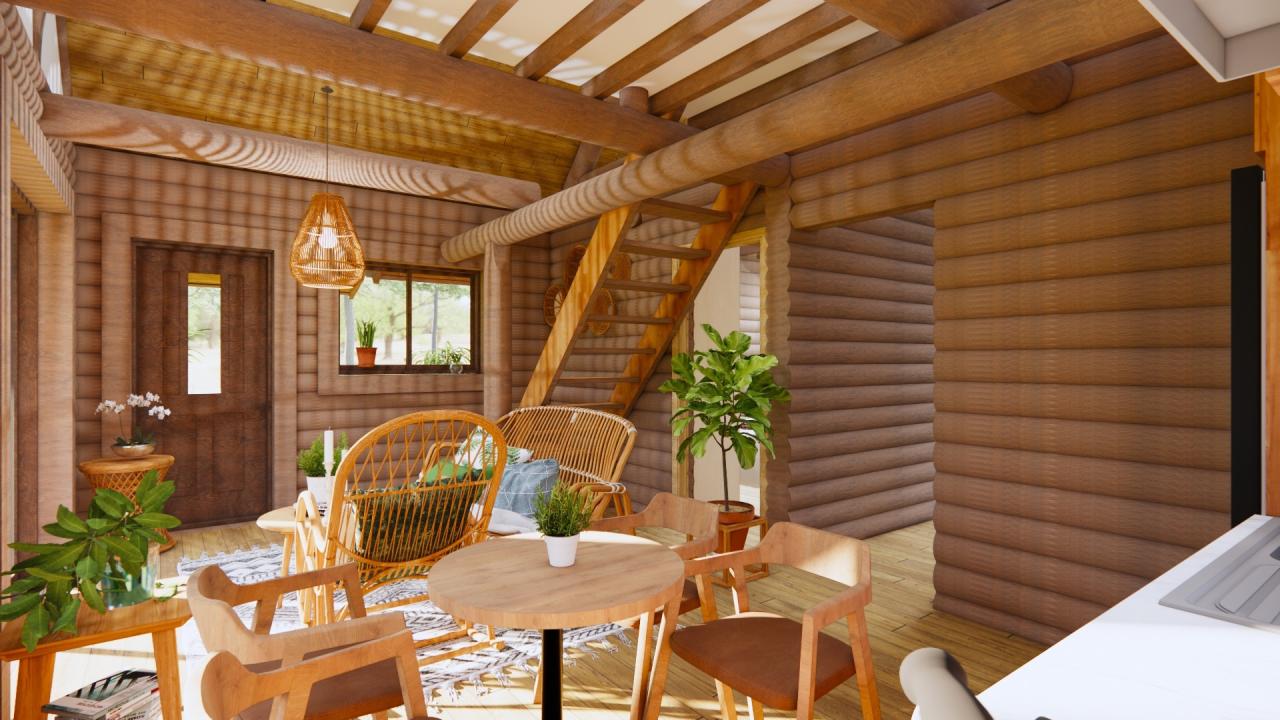
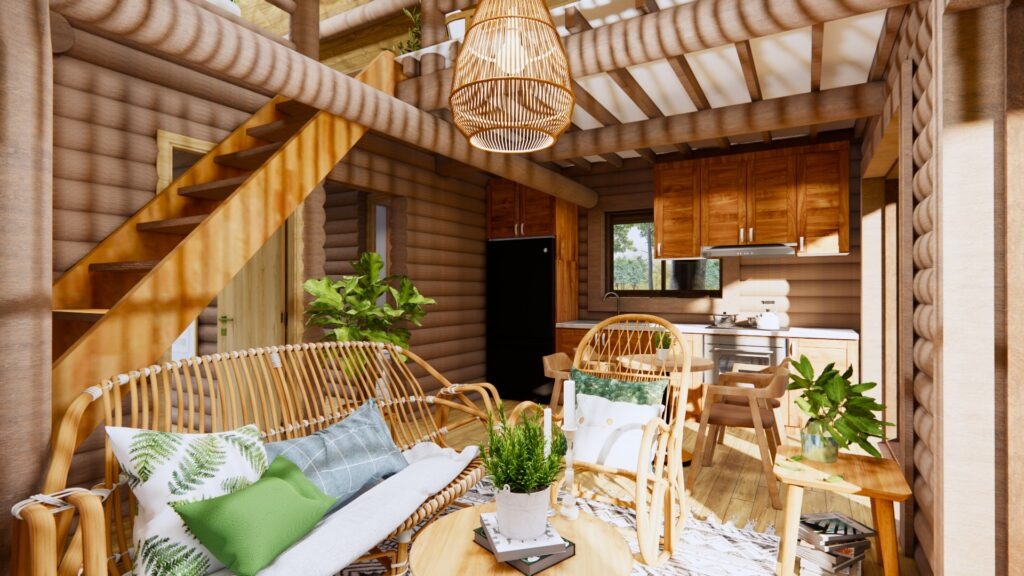
The garden also offers a space suitable for many activities. A wooden picnic table and chairs are the perfect spot for al fresco dining or entertaining guests. There is also the possibility to relax and enjoy nature by adding a hammock or swing in the garden.
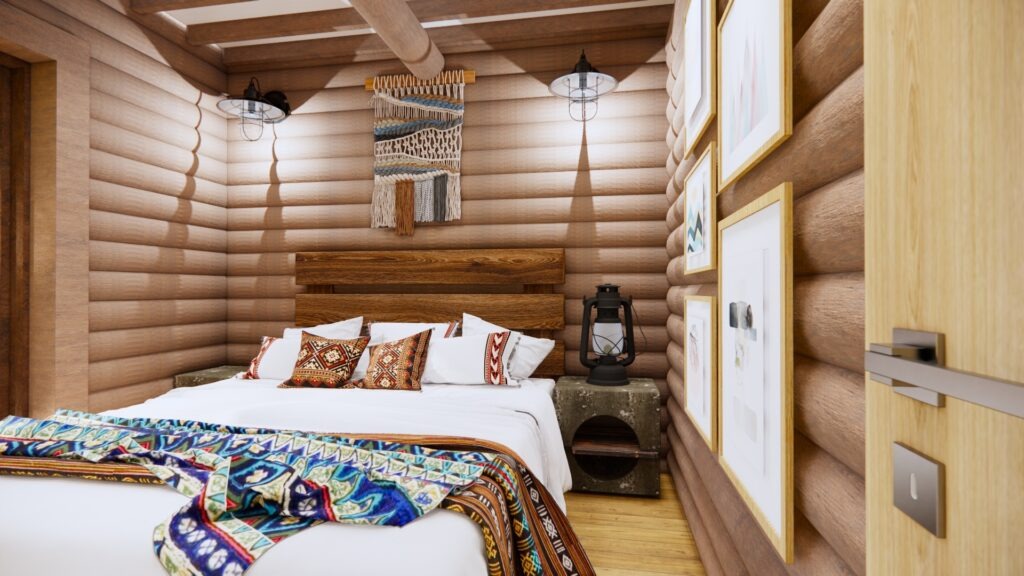
The rustic two-story tiny house design combines warmth, naturalness, and elegance. The use of natural materials adds natural beauty and character to the interiors, while large windows allow natural light and breathtaking views to flow into the house. This design will be appreciated by those looking for a lifestyle that integrates with nature.
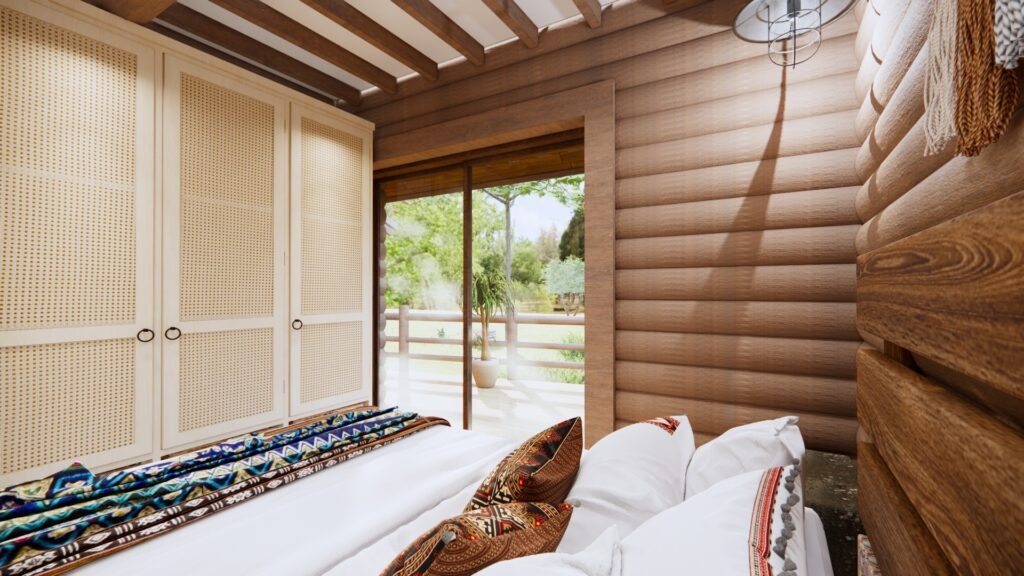
This rustic house, although small, offers a functional and comfortable living space. The carefully thought-out details of each room, useful storage areas, and ergonomic arrangements optimize the living space. At the same time, furniture and accessories decorated in a rustic style complete an integral atmosphere of the house.
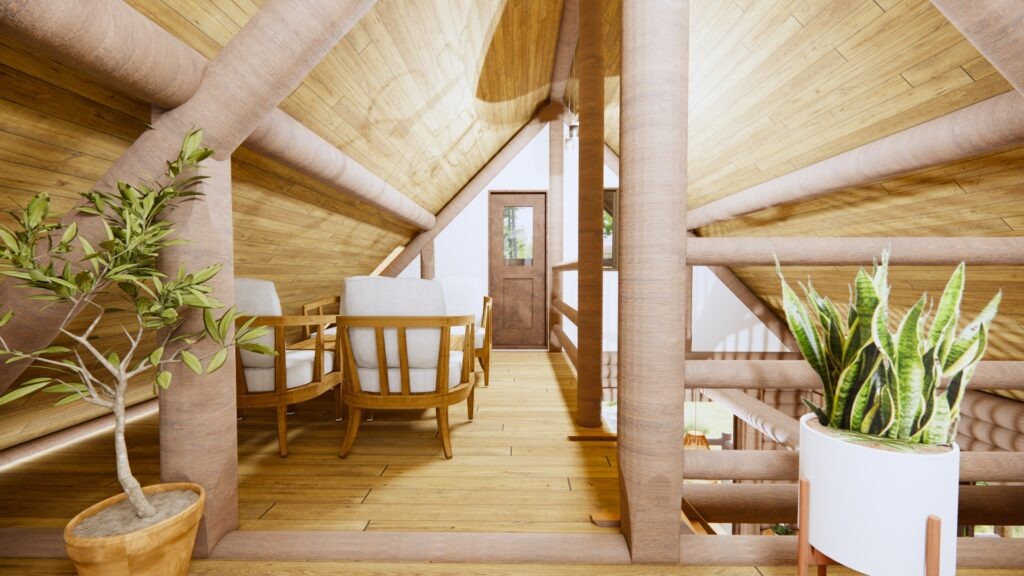
The rustic two-story tiny house design brings the beauty of nature inside, offering warmth and serenity. Living in this house is a great option for those who prefer a peaceful and natural lifestyle. The use of natural materials and rustic details emphasize the character of the house and offers its owners a unique living experience.
