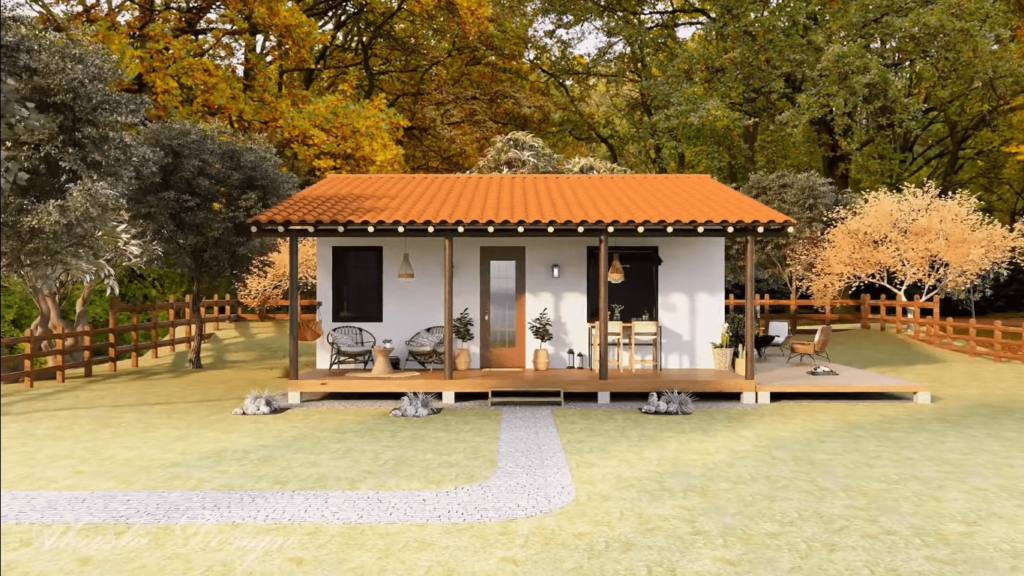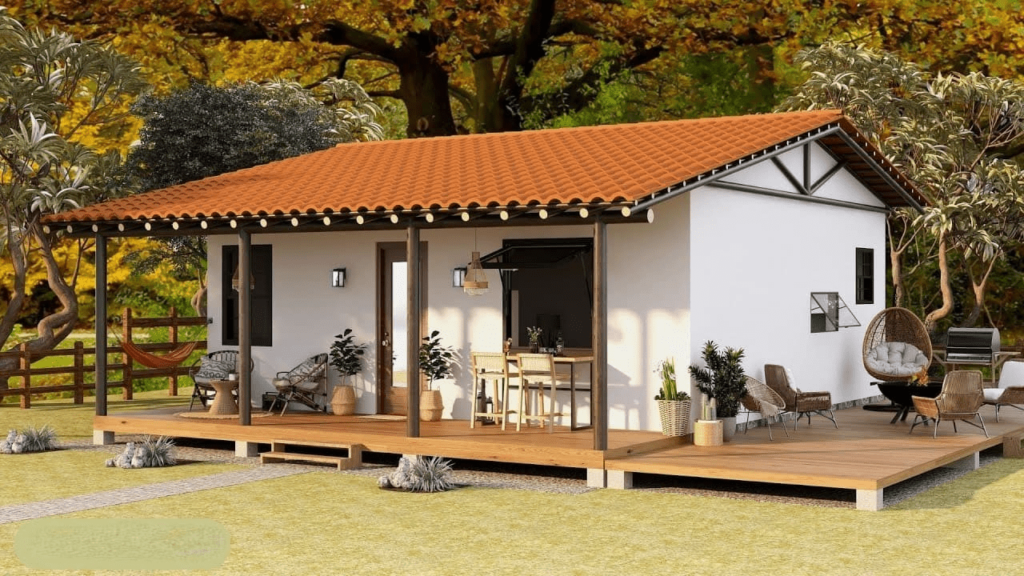
The entrance to the tiny house begins with a welcoming area. It is a space that opens directly inward through a door or an entrance hall. In this area, a shoe cabinet or shelf can be considered to take out the shoes of the visitors. There can also be practical storage areas, such as a clothes rack or hat rack, right next to the entrance.
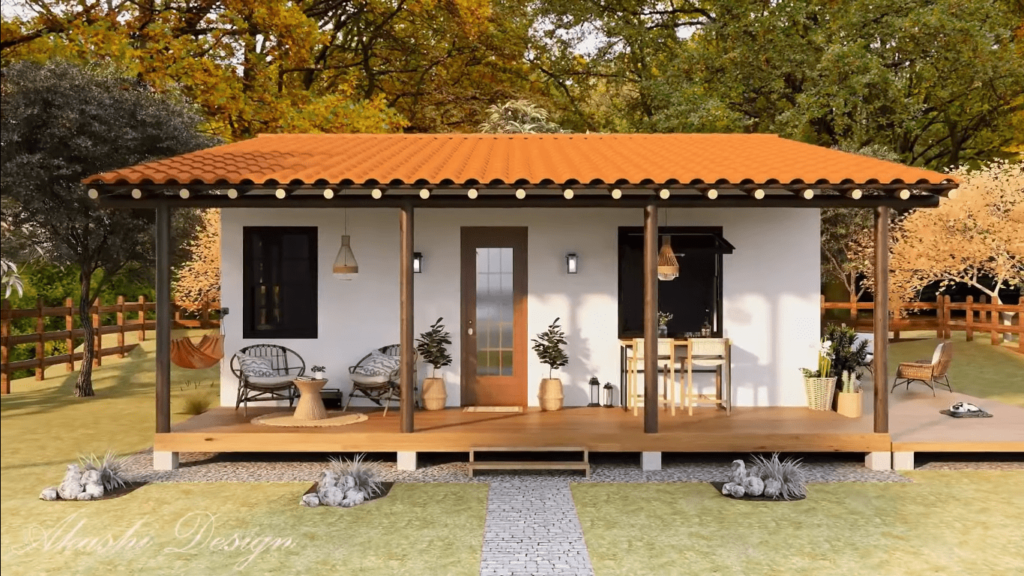
Living Room and Living Area: After the entrance, there is a transition to the living room and sitting area of the tiny house. This area usually includes basic seating arrangements such as a comfortable armchair or sofa, a coffee table, and a television. If possible, having the space have a large window or glass door allows natural light to diffuse through and creates a more spacious feel.
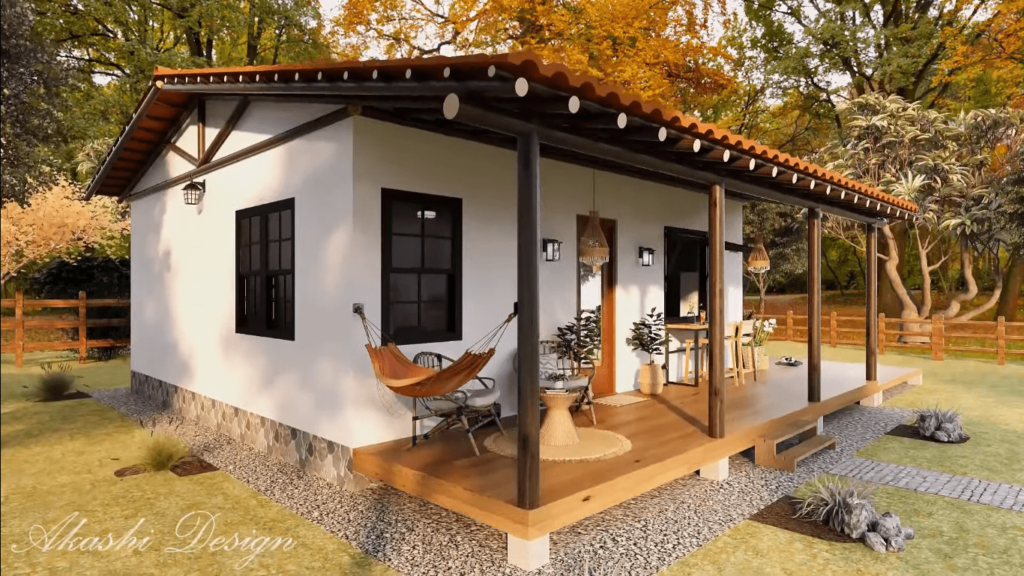
Kitchen: One of the most important parts of the tiny house is the kitchen. It is usually located right next to or in a corner of the hall. The kitchen can be equipped with basic utensils such as a sink, a stove, a refrigerator, and a microwave. There may also be upper and lower cabinets for storage. It is also important to leave enough space above the kitchen counter to provide workspace.
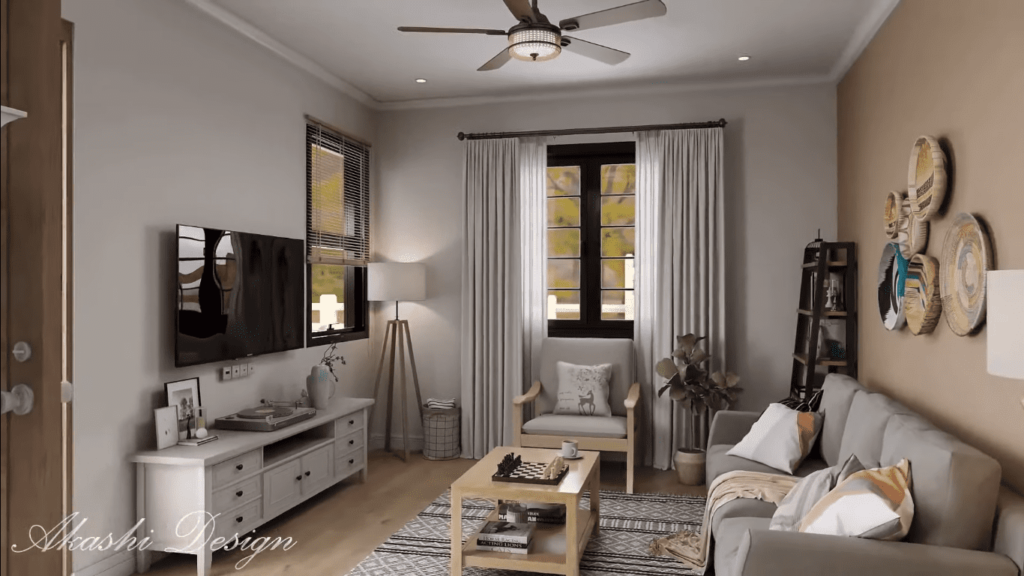
Dining Area: A dining area that can be integrated with the kitchen can also be considered. This area usually consists of a table and chairs and provides a place where meals can be enjoyed. If space is limited, the table can be folded or multi-purpose.
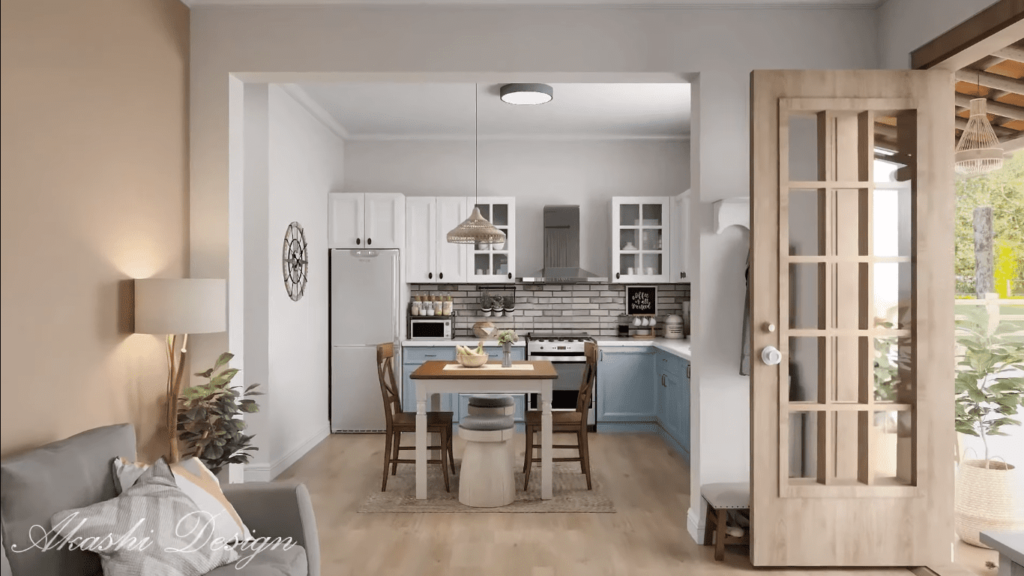
Bedroom: A tiny house needs to have a bedroom. This space can contain essential items such as a bed, a closet or wardrobe, and sometimes a desk. The bedroom should provide privacy and a comfortable space for sleeping.
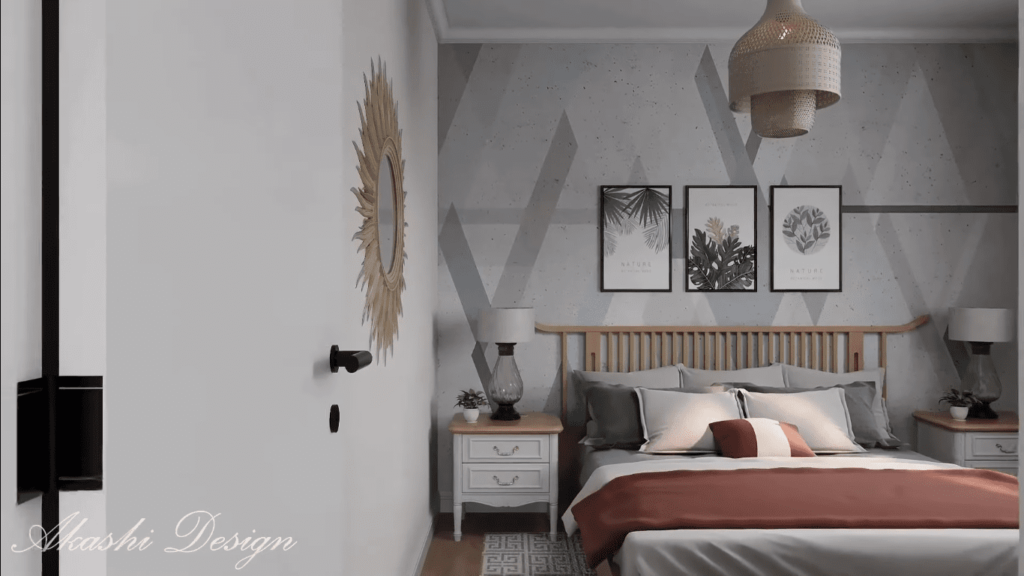
Bathroom: The tiny house must have a bathroom inside. In this section, there can be a sink, a toilet, a shower, or a small bathtub. For practical storage options, consider adding bathroom cabinets or shelves.
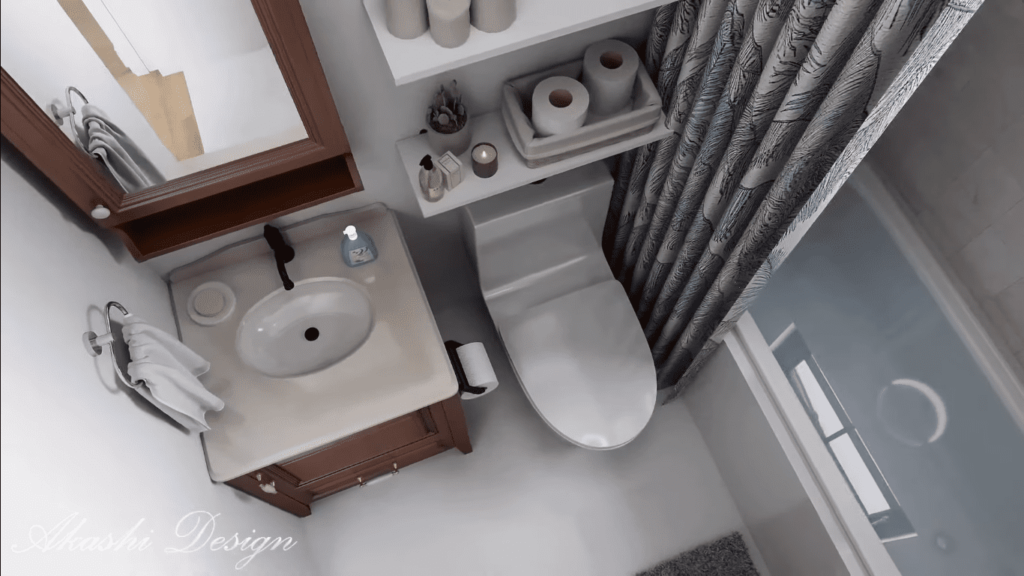
Storage: Storage spaces are quite valuable when living in a 45-square-foot space. Cabinets, shelves, and stowage areas can be used to organize and keep things organized. save spaceDifferent storage options such as placement solutions that can be integrated into the walls, using space under the drawers or high shelves can be considered. In addition, storage space can be created in areas that are not usually used, such as under the bed or above the ceiling.
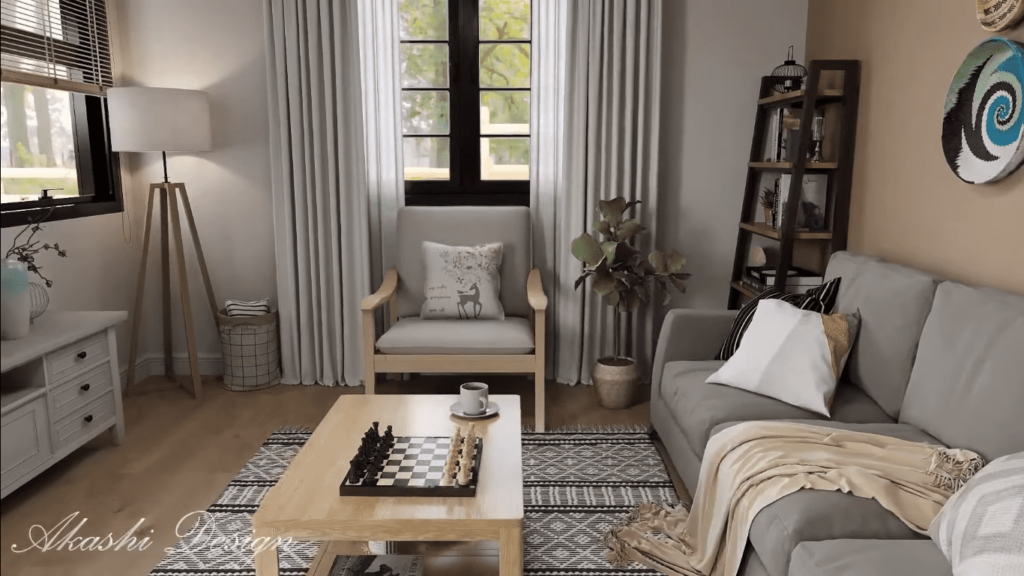
Workspace: Creating a workspace in a 45-square-foot tiny house is also important. This area can be equipped with a table, a chair, and several shelves. With creative arrangements, both bedroom and workspace functions can be combined in the same space.
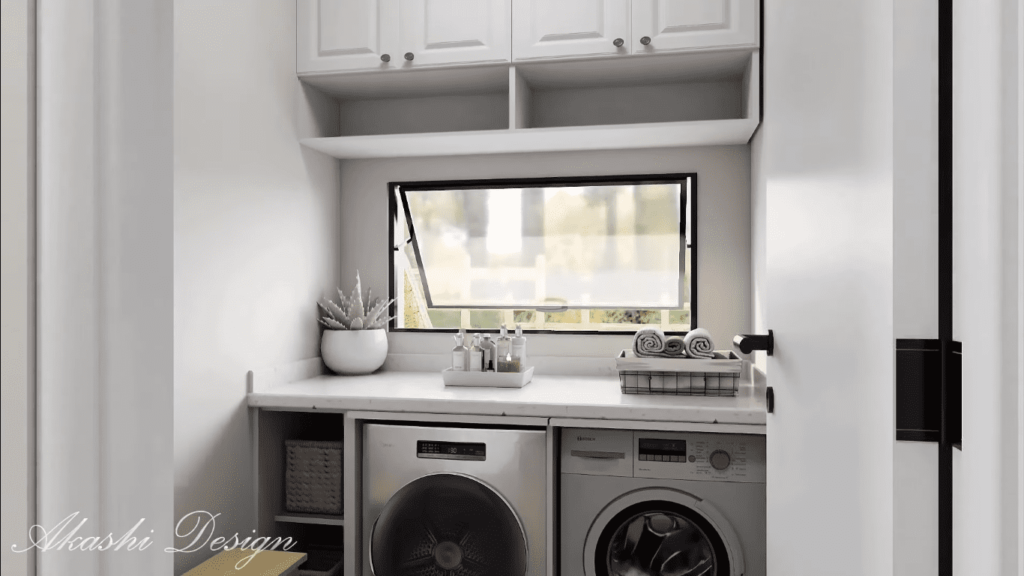
Flexibility and Multi-Purpose Use: Flexibility is important in tiny homes. Multi-purpose furniture and arrangements can be considered to make the best use of the space. For example, storage space can be created under a bed or foldable furniture can be used. Thus, it is possible to use the area for different purposes according to the needs.
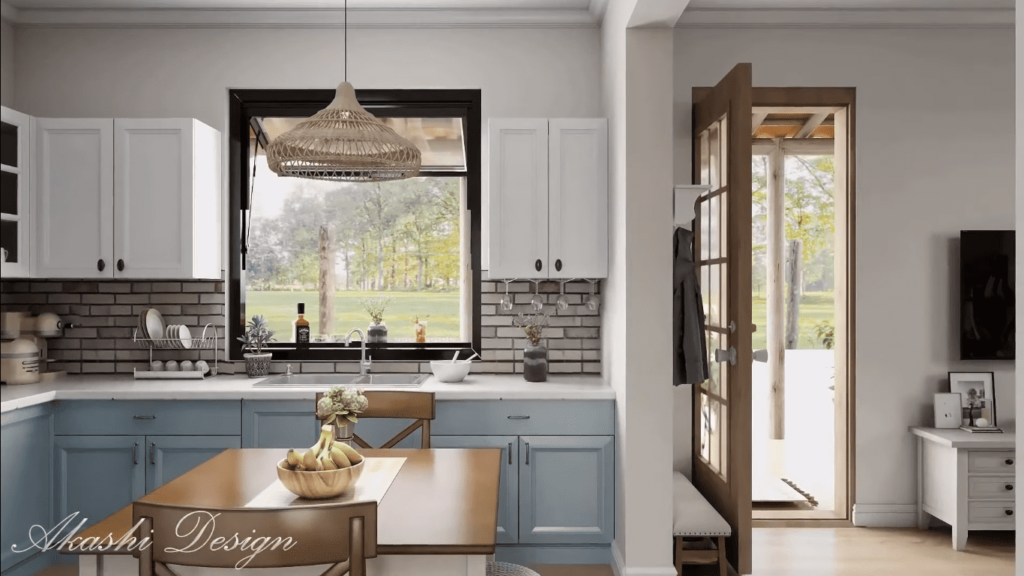
This is an example of the floor plan of an overall 45-square-foot tiny house. However, changes can be made in line with personal preferences and needs. The important thing is to create an arrangement where each space can be used functionally and comfortably.
