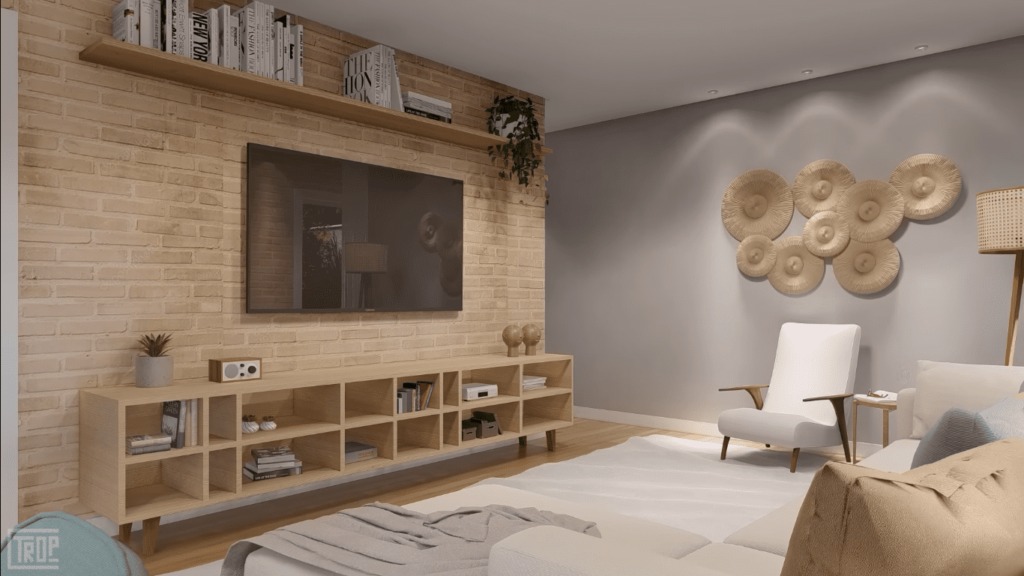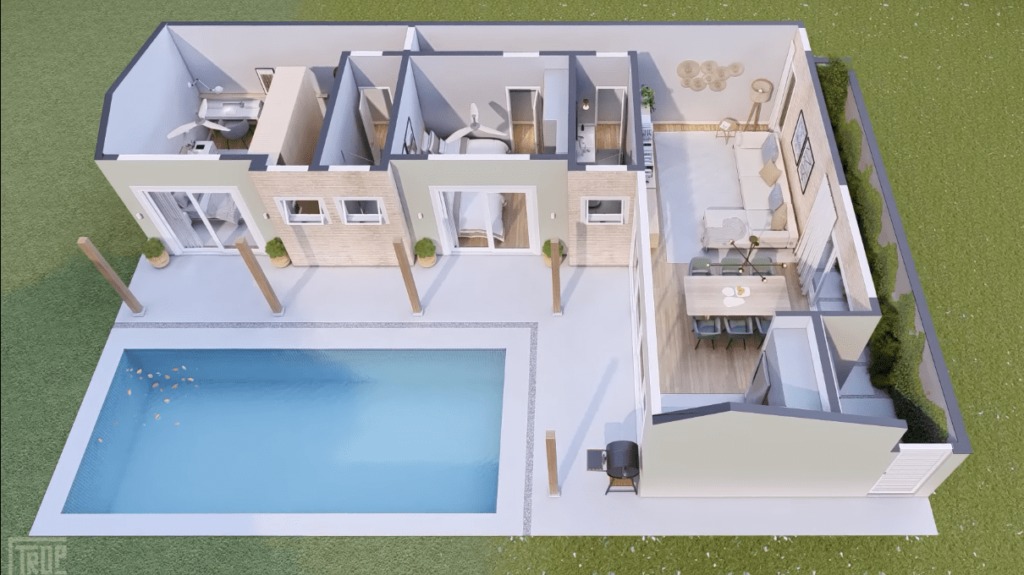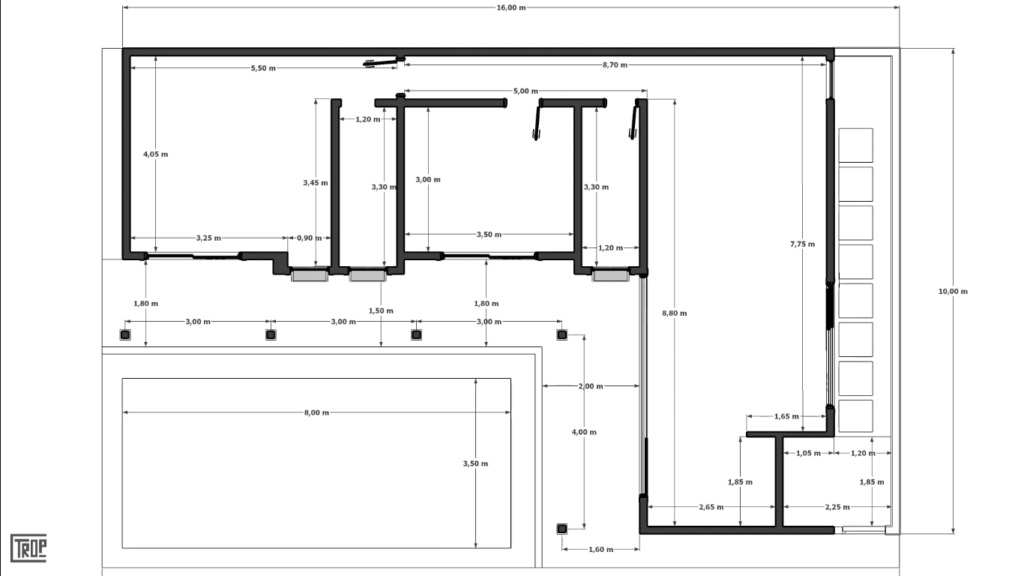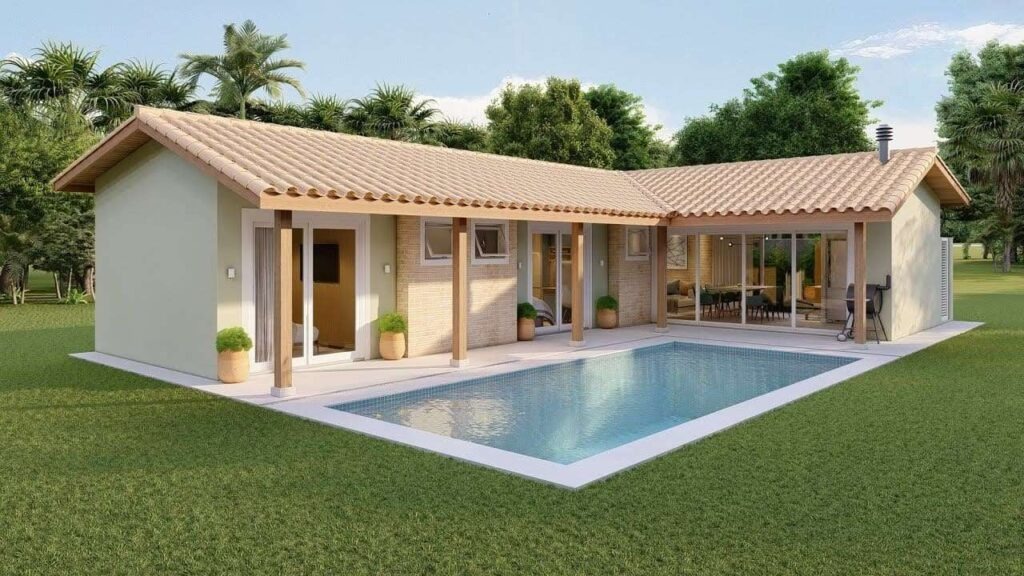
L-shaped tiny houses are among the unique structures that attract attention with their modern designs that offer compact and practical living spaces. These houses combine the principles of minimalism and functionality, providing maximum efficiency in a small space to meet needs.
Such houses are usually designed as rectangular structures placed on one side of an open space and a long annex that joins it. The “L” shape with two legs allows for optimizing the interior and increasing the usable space. A large terrace or courtyard is usually located next to the annex, allowing various activities outside and inside.
L-shaped tiny houses are designed to meet the requirements of modern life. It includes basic areas such as a living room, dining area, kitchen, bathroom, and bedroom. These spaces are best used with efficiently arranged furniture and smart storage solutions. They also feature features such as large windows, open-plan layouts, and high ceilings, which increase the spaciousness and flooding of the interior with natural light.
One of the biggest advantages of L-shaped tiny houses is that they save energy and resources. Small living spaces mean less energy consumption and lower operating costs. They also comply with the principle of sustainability, such as the use of environmentally friendly materials and the integration of renewable energy sources.
These houses also offer flexible use. It is possible to rearrange the interior or change the function of the annex as your needs change. For example, if the annex was originally used as a workspace, it could later be modified to be used as a guest room or hobby workshop.
As a result, L-shaped tiny houses are an ideal option for people looking for functionality, aesthetics, and sustainability. While optimizing the living space with their compact design, they offer a comfortable and contemporary lifestyle. These houses are the perfect choice for those who prefer a minimal and practical life.
L-shaped tiny houses also provide a closer relationship with nature. They are often equipped with large windows overlooking natural landscapes. This creates a transition between indoor and outdoor, and calming natural light diffuses into the house. In addition, open spaces such as terraces or courtyards provide the perfect place to relax in the natural environment, do gardening, or hold social events.
Creativity and flexibility are essential in the design of L-shaped tiny houses. They can be customized according to your personal preferences in the arrangement and decoration of the interior. They can be decorated in a minimalist style or enriched with colorful and lively details. Likewise, by adding eco-friendly features, sustainability measures such as solar panels or rainwater harvesting systems can be taken.
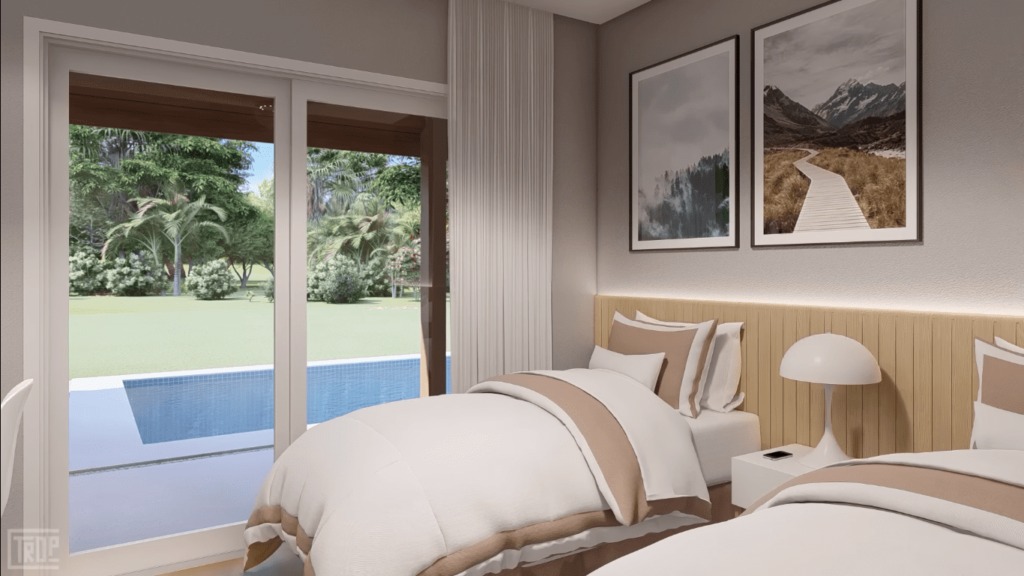
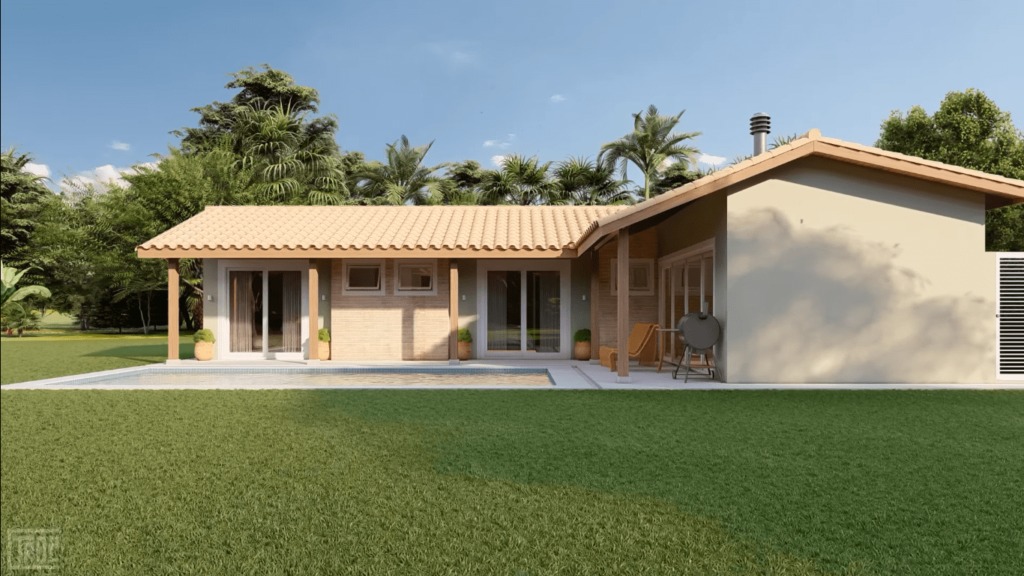
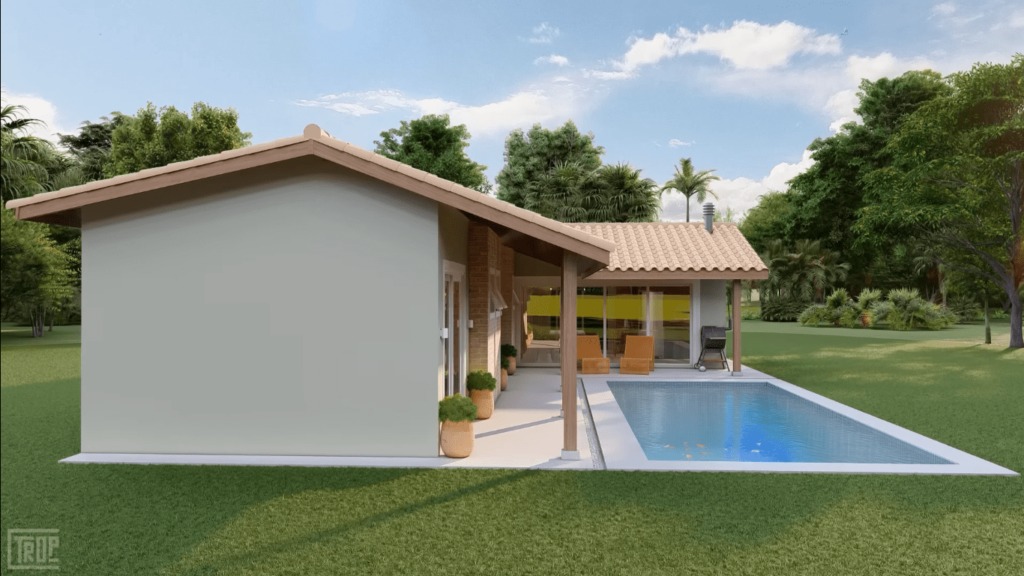
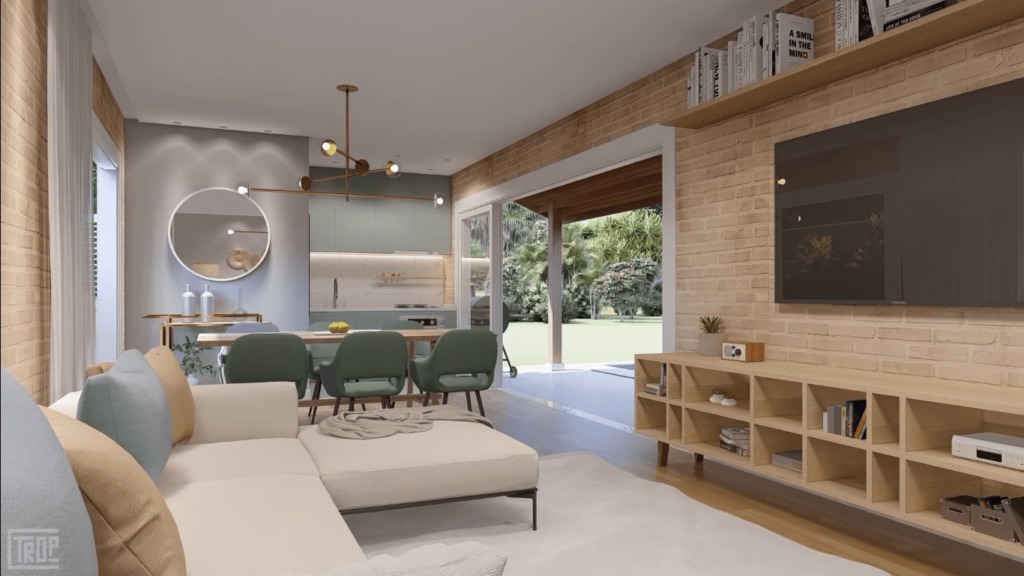
L-shaped tiny houses are usually located close to city centers or in areas with natural beauty. This means that residents can easily take advantage of the surrounding amenities and activities. They provide easy access to places such as restaurants, shops, parks, walkways, or beaches. At the same time, they offer more leisure and freedom by offering a low-maintenance lifestyle.
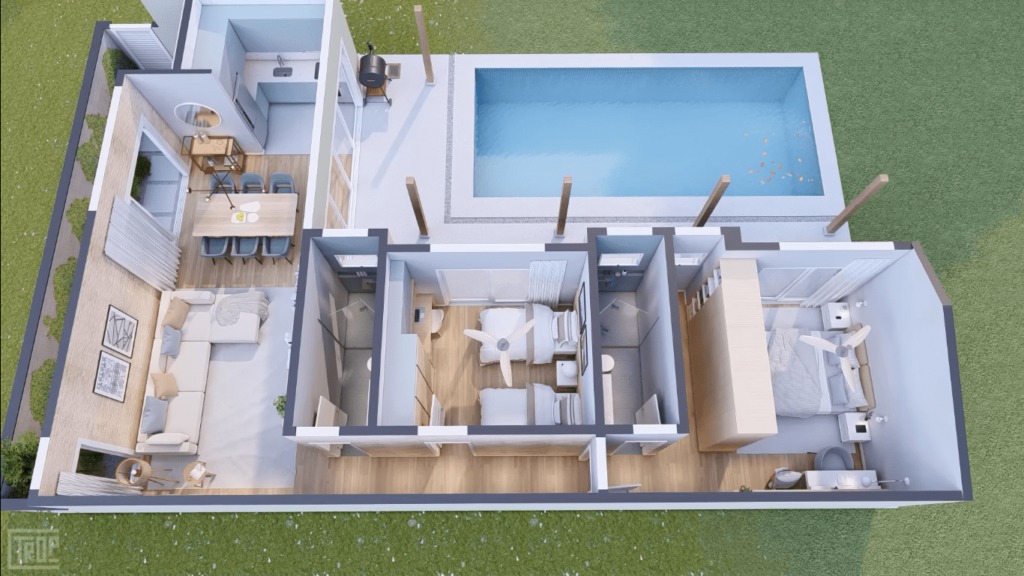

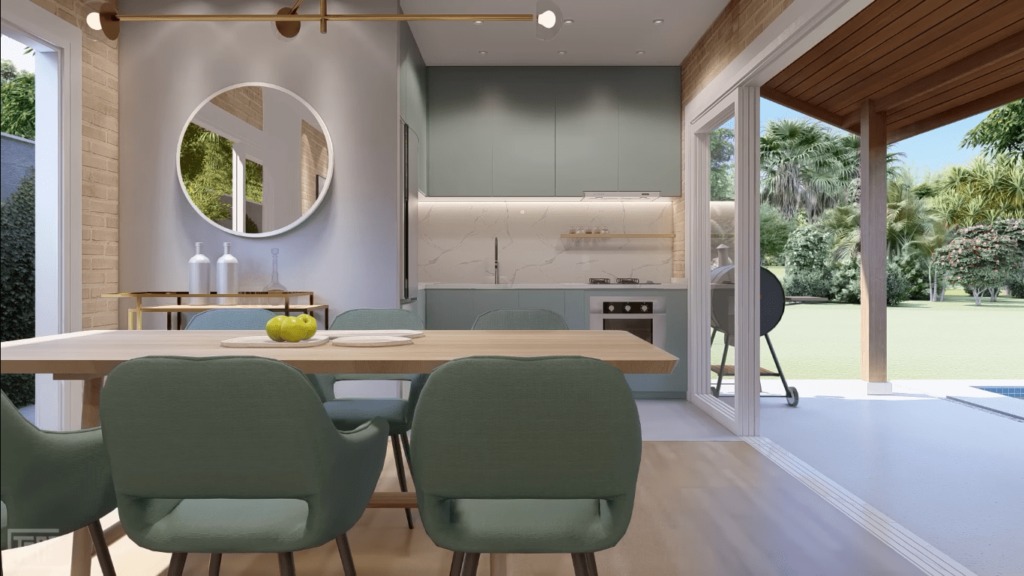
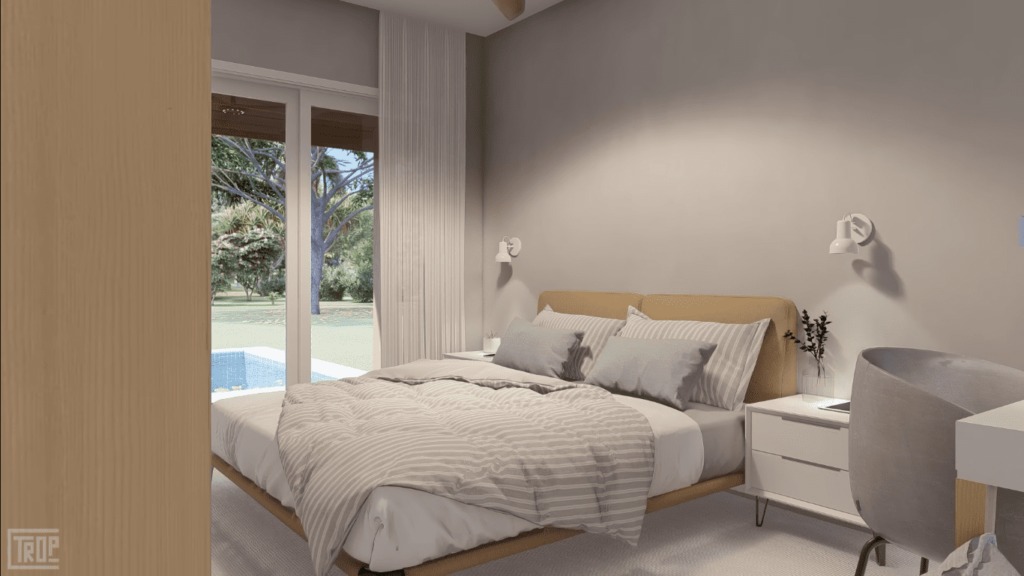
All in all, L-shaped tiny houses are a great residential option that meets the needs of modern living, combining functionality, aesthetics, and eco-friendly design. Its compact and cleverly designed spaces promote a sustainable lifestyle while improving the quality of life. If minimalism, practicality, and environmental awareness are important to you, L-shaped tiny houses may be the perfect option for you.
