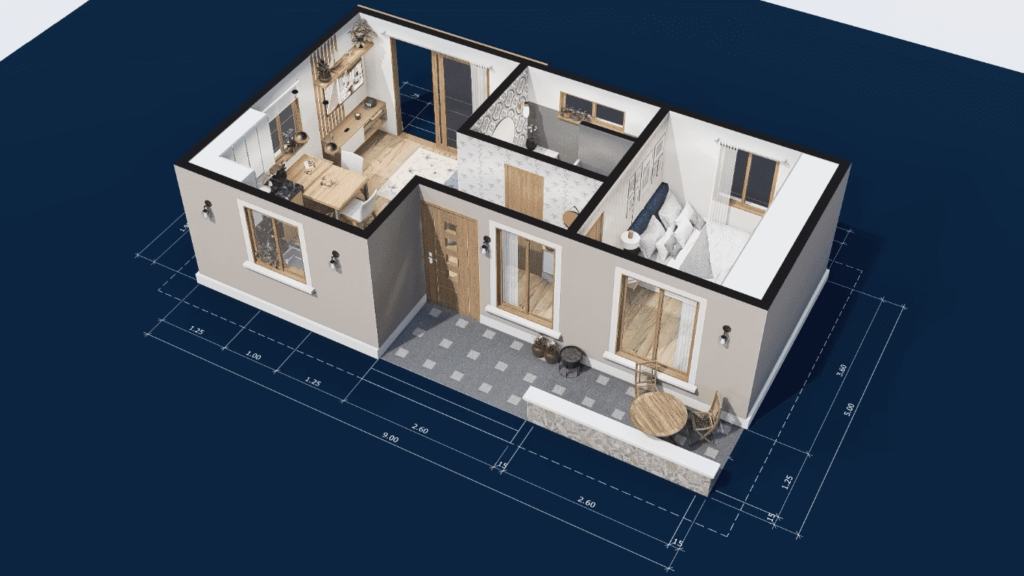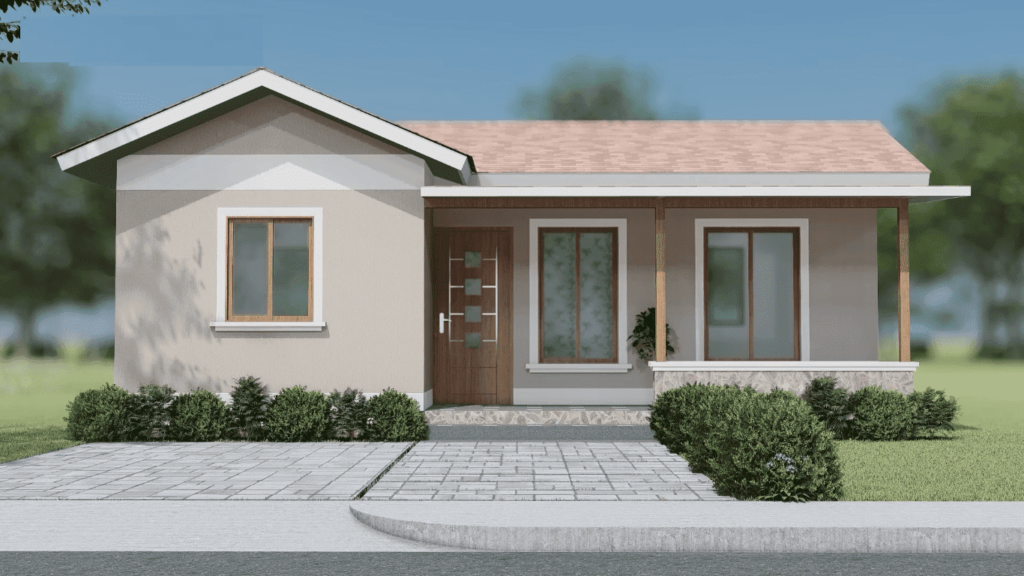
Modern lifestyle has also affected home design in line with the needs and preferences of individuals. Since space saving and functionality are at the forefront, especially for those living in cities, special modern tiny house designs have gained popularity. These tiny houses not only offer a stylish appearance but also attract attention with their sustainable and energy-efficient features.
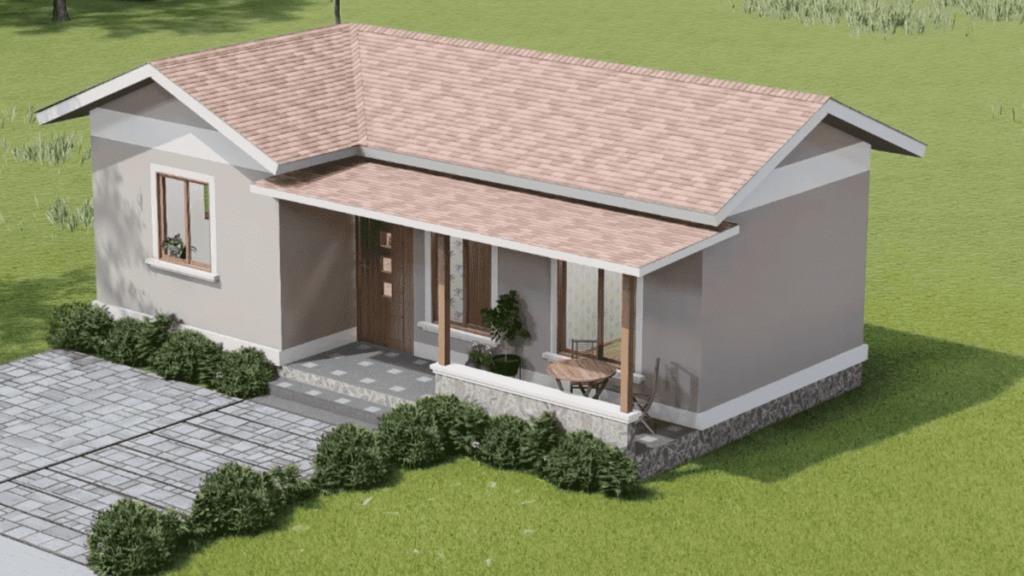
One of the key features of custom modern tiny house design is the maximum utilization of useful areas. Although these houses are not usually multi-story, they prevent unnecessary loss of space thanks to cleverly arranged interiors. To increase functionality, multi-purpose furniture and integrated storage areas are frequently used. This way, everything is placed neatly despite the limited space.
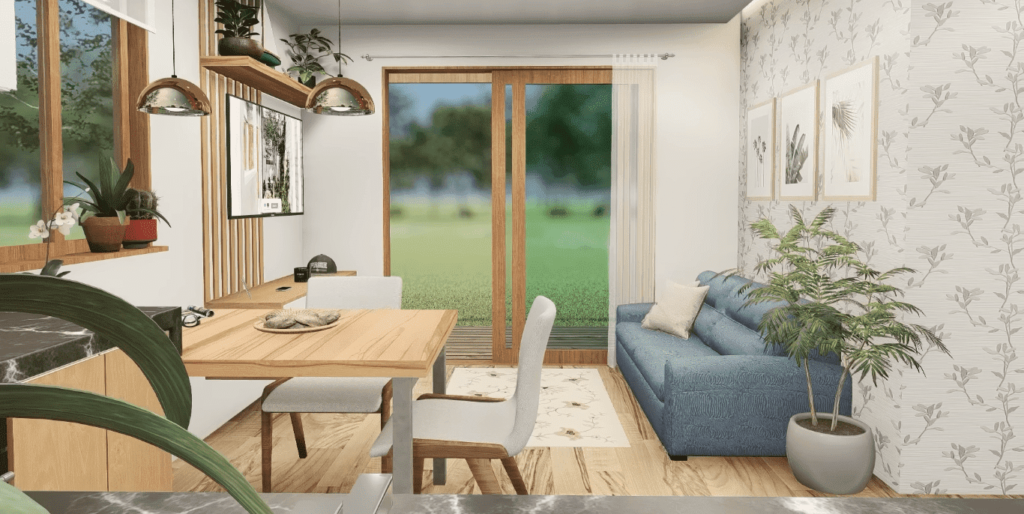
It is also noteworthy that tiny houses generally have a modern and minimalist design. Clean lines, neutral color palettes, and simple forms determine the home’s overall aesthetic. These design elements create a spacious atmosphere and visually give the feeling of a larger space.
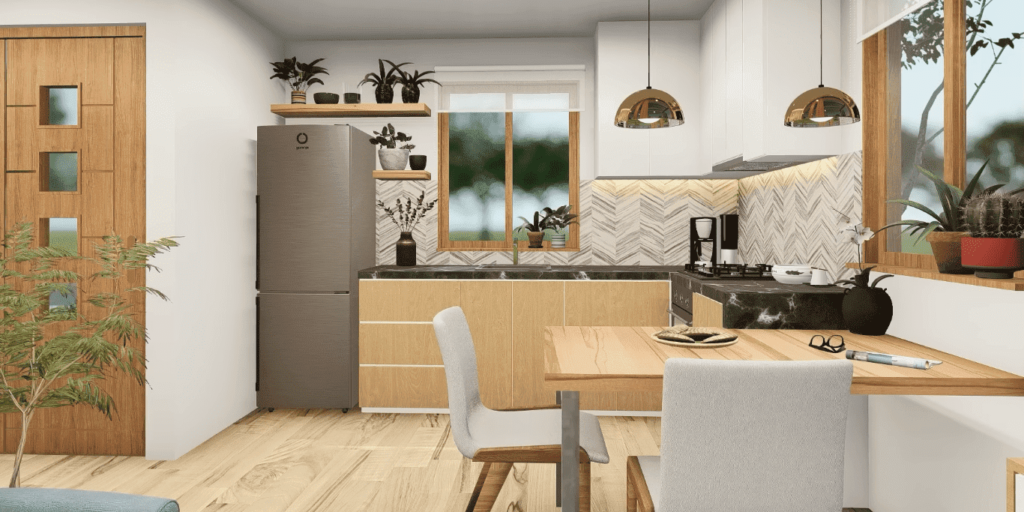
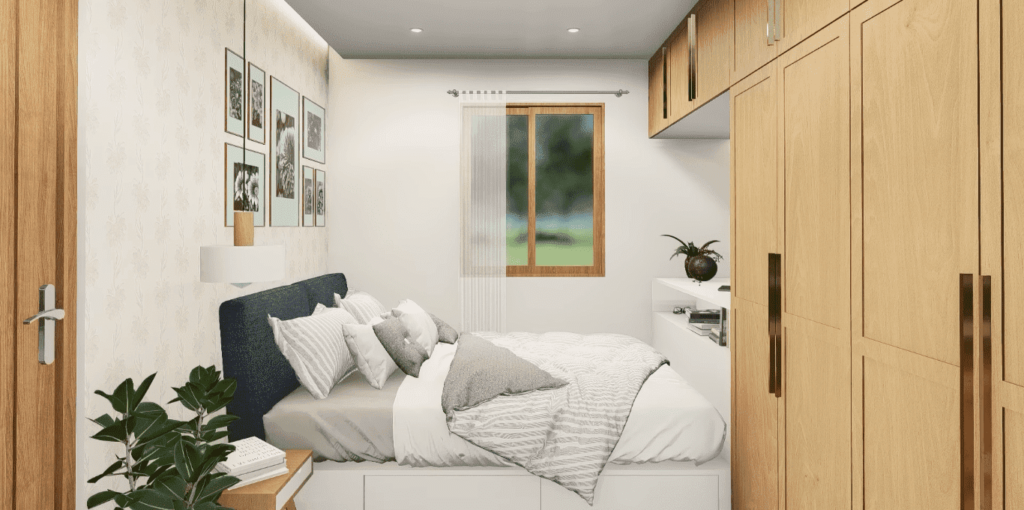
Sustainability has become an important element of home design today. Custom modern tiny house designs feature features such as the use of environmentally friendly materials, the integration of energy-efficient appliances, and the use of renewable energy sources. In this way, environmental impacts are minimized and energy costs are reduced.
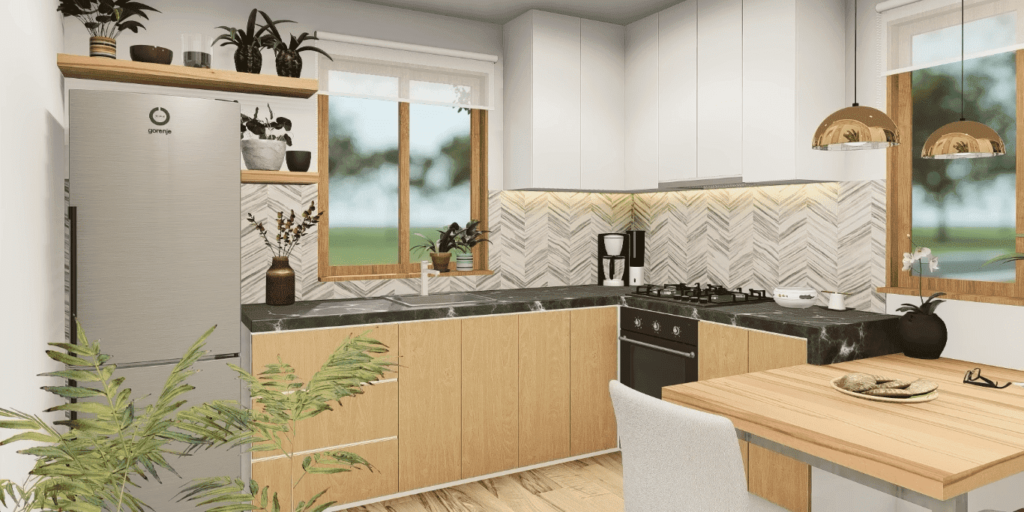
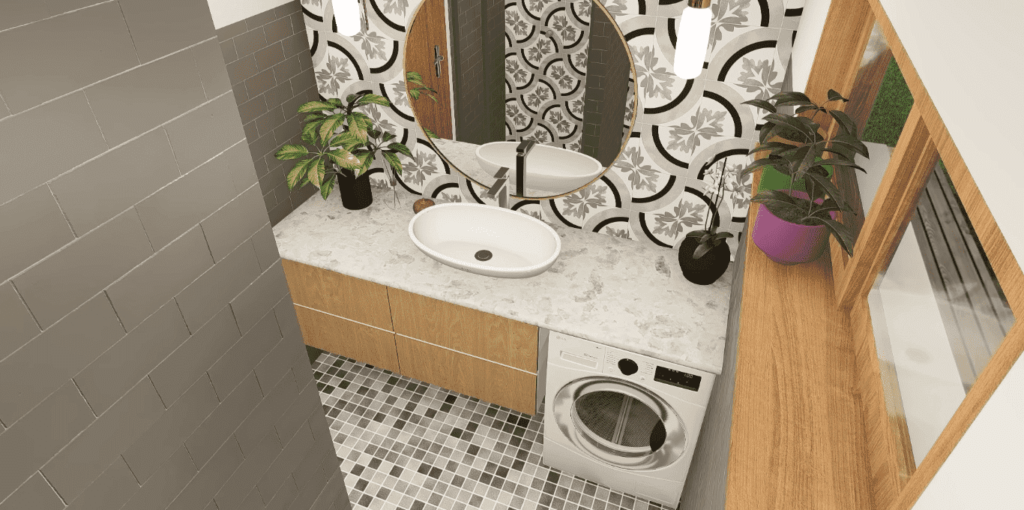
The exterior design of tiny houses should be addressed too. These homes, often with a contemporary style, create a connection between the outdoors and the interior with elements such as large windows and open terraces. This encourages residents to enjoy natural light and brings the view outside into the interior.
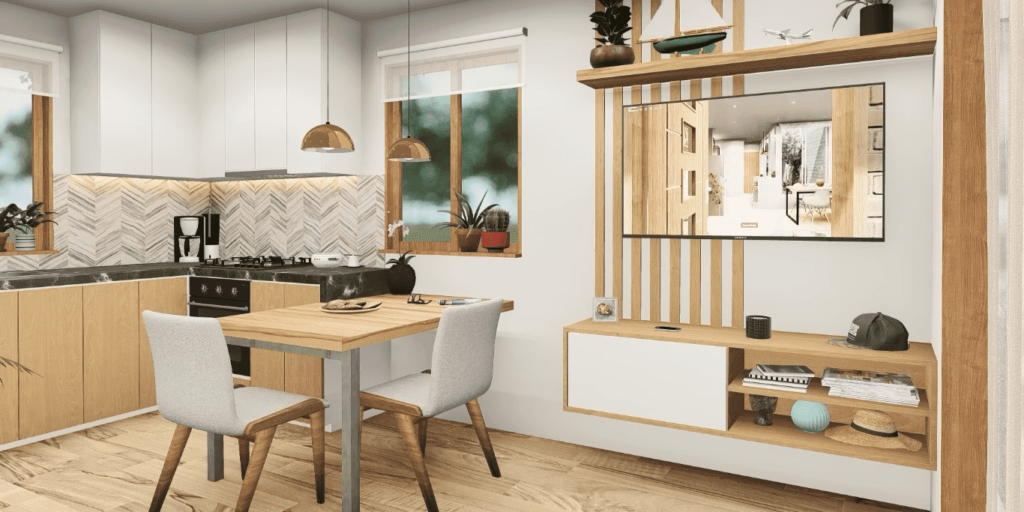
Another important element of custom modern tiny house designs is the smart integration of technology. Smart home systems are used to control many aspects of the home, such as heating, cooling, lighting, and security. This provides residents with a more comfortable living experience as well as the opportunity to save energy.
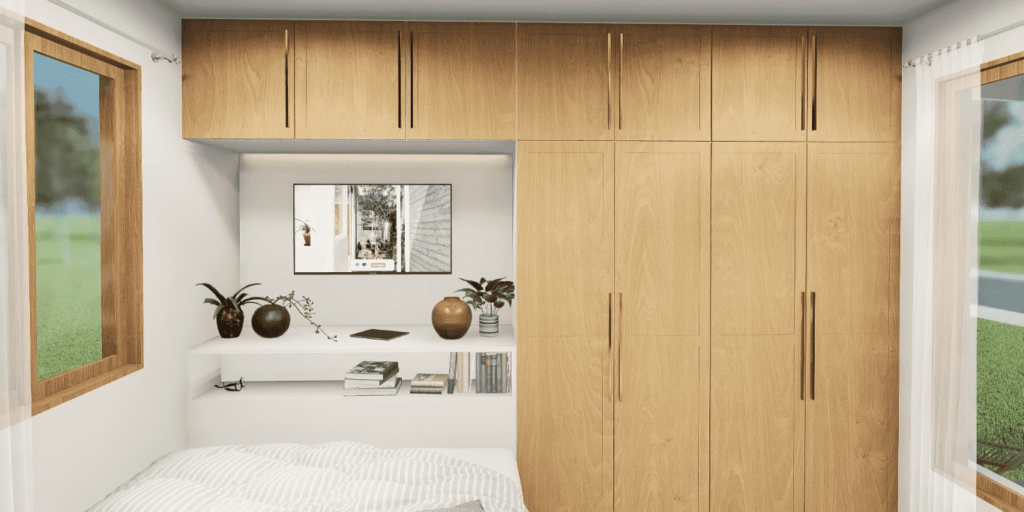
However, the open space concept is also quite common in tiny house designs. Using walls as little as possible makes the house feel larger and more spacious. At the same time, this design approach increases interaction between family members and allows different areas of the house to be connected more organically.
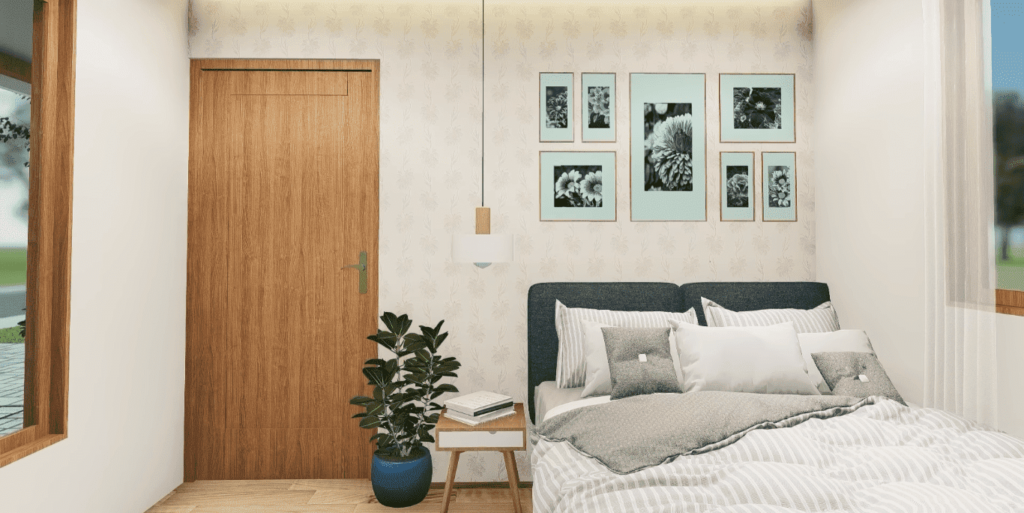
Tiny houses often attract attention with their mobility and portability features. Some designs have wheels or towable features for relocation when desired. This gives owners flexibility and freedom to explore different living spaces.
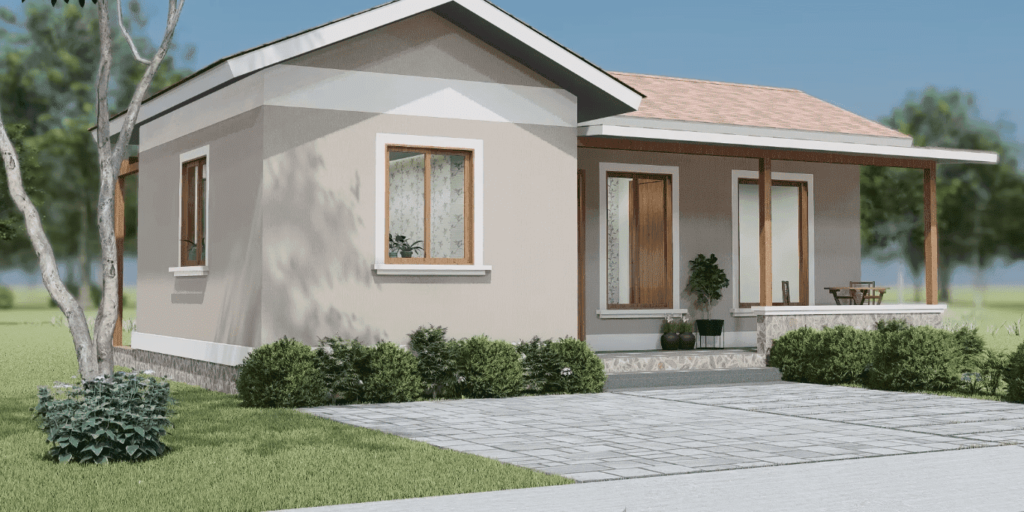
Gardening and outdoor living are also an integral part of custom modern tiny house designs. These houses, usually built on a small plot of land, are combined with outdoor spaces such as gardens or terraces, offering residents a lifestyle in touch with nature. These outdoor spaces provide a large extension to the home’s interior spaces.
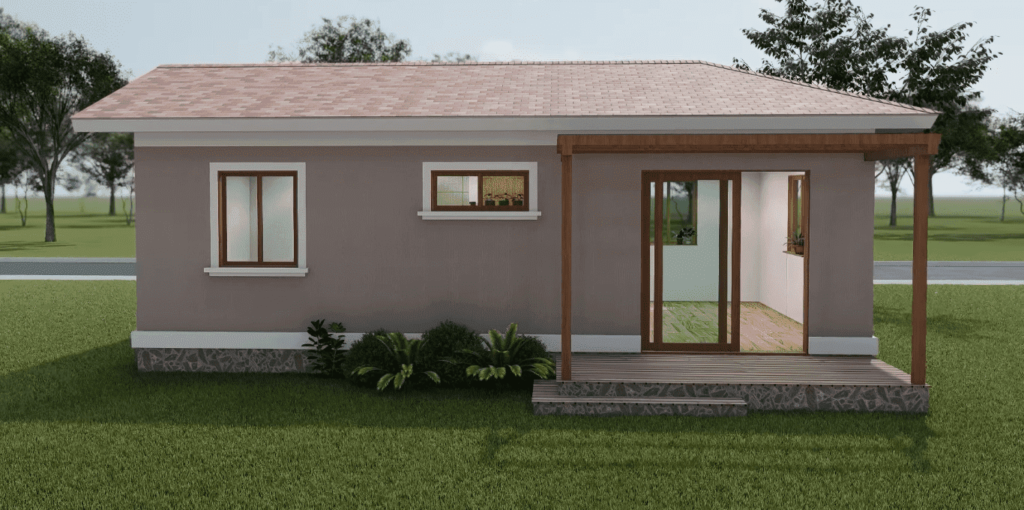
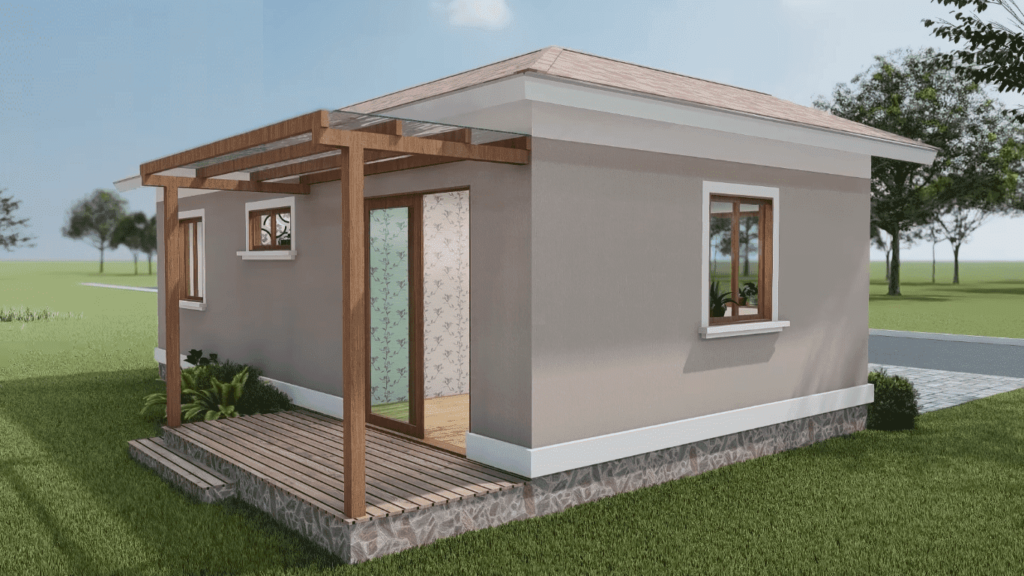
As a result, special modern tiny house designs have become a trend that shapes home architecture to today’s changing needs, sustainability understanding, and technological developments. Combining elements such as functionality, aesthetics, energy efficiency, and technology integration, these designs aim to provide maximum comfort and use in a compact area. It seems that these tiny houses will continue to stand out in home design in the future, in line with the dynamics of modern life.
