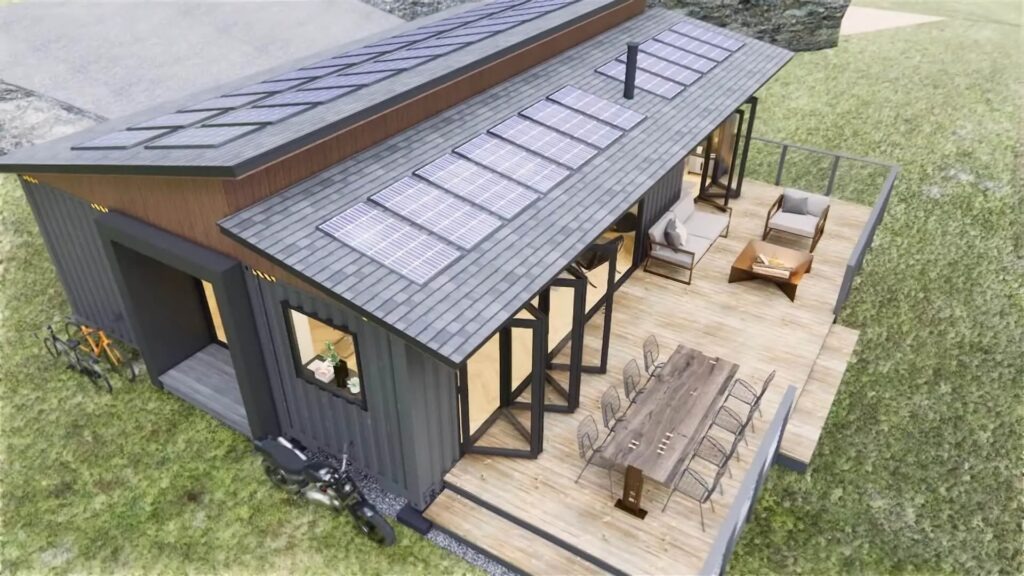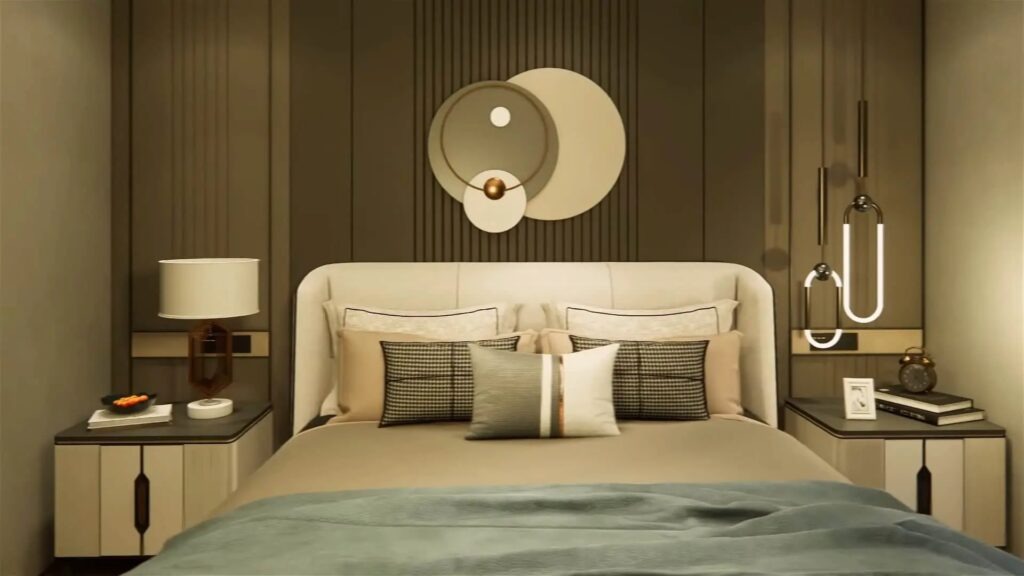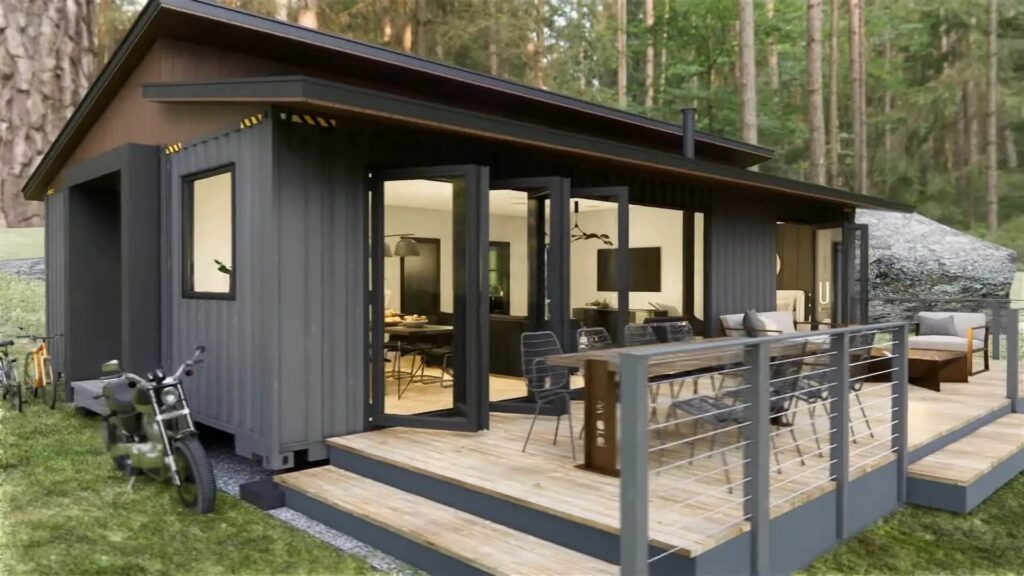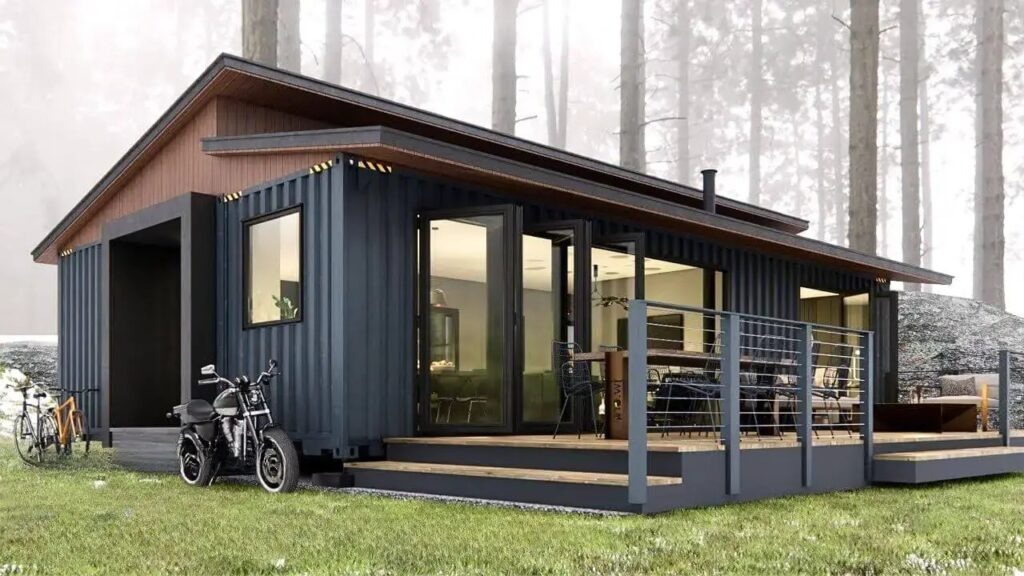
It is becoming more and more popular to abandon traditional structures and turn to innovative and sustainable alternatives to design a successful living space. Container houses are an important example of this new trend. These houses, which are both environmentally friendly and cost-effective, are ideal for offering a stylish and modern living space. In this article, we will consider the design of a 120-square-meter container house.
This 120-square-meter container house design has been optimized to offer a comfortable and functional living space. The house is designed to have a two-story structure. In this way, it is aimed that the living area will obtain more usable space and provide a better layout.
The ground floor contains the main living areas such as a large and spacious living room, a modern kitchen, a dining area, and a guest toilet. The open-plan layout provides fluidity between rooms and makes the space appear larger. Large windows let natural light in and make the house feel bright and spacious. It is also conceivable to enlarge the ground floor with a large terrace area. This terrace offers a pleasant living space in summer by bringing the outdoors inside.
The second-floor houses more private areas such as bedrooms and bathrooms. This floor should be designed to offer as practical and comfortable living as possible. Adequate storage space is important to maintain order. Large windows and balconies should be included in the design to enjoy the beautiful views.
This 120-square-meter container house design has been thought to comply with the principles of sustainability. Features such as energy-efficient windows, solar panels, and rainwater harvesting systems minimize energy consumption while reducing environmental impact. In addition, the use of recycled and reusable materials also supports sustainability goals.
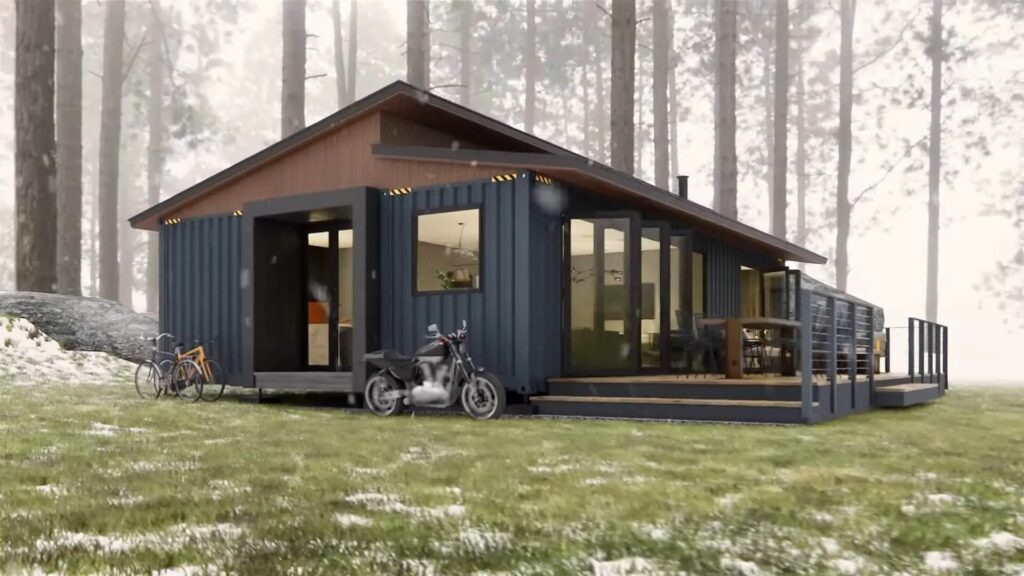
This 120-square-foot container house design can be adapted to meet the needs of every family. For example, changes can be made, such as adding an extra room or rearranging the interior. Houses created by combining containers also provide advantages in terms of flexibility.
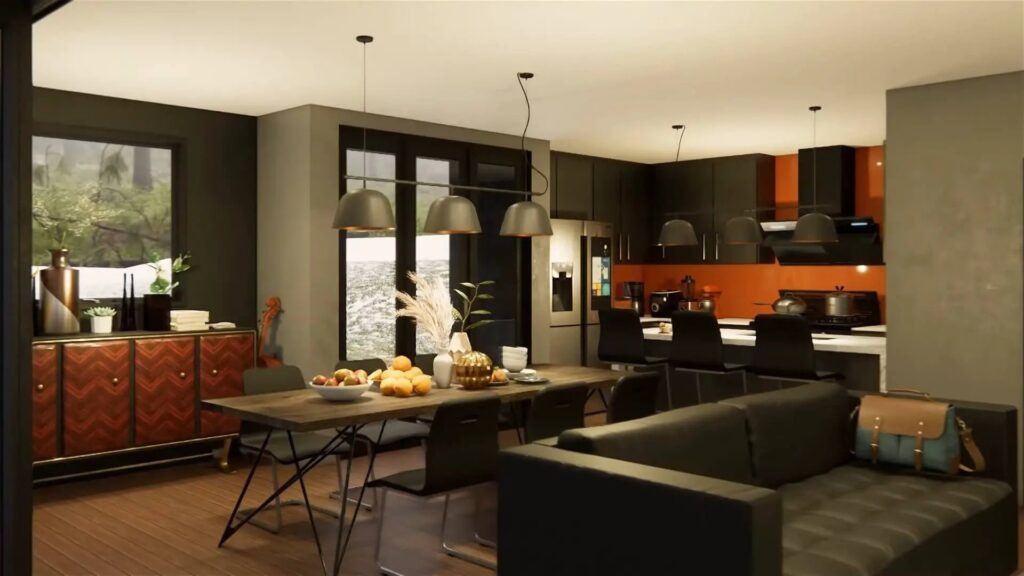
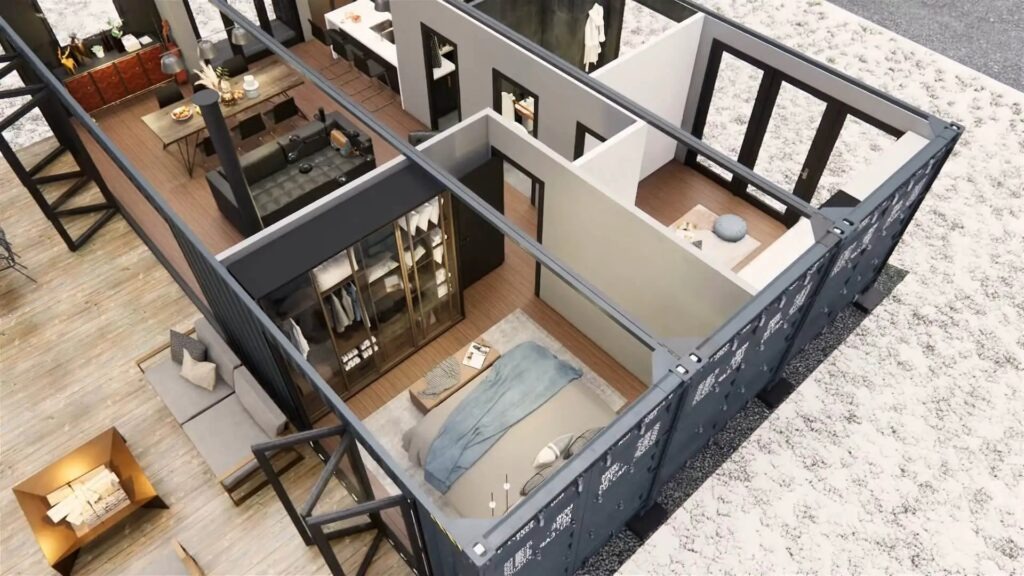
Container houses can be used not only as living spaces but also as offices, studios, guest houses, or holiday homes. Depending on the purpose of the design, the functionality and aesthetics of the interior can be customized. It can be decorated in a minimalist style or a modern and contemporary style can be preferred. The important thing is to meet the needs of the users and to provide a comfortable living space.
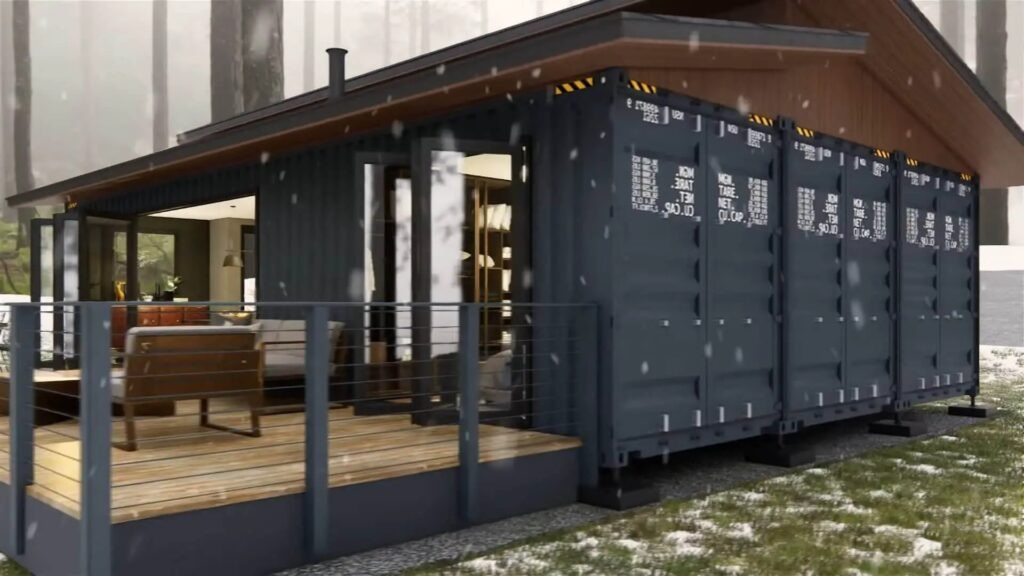
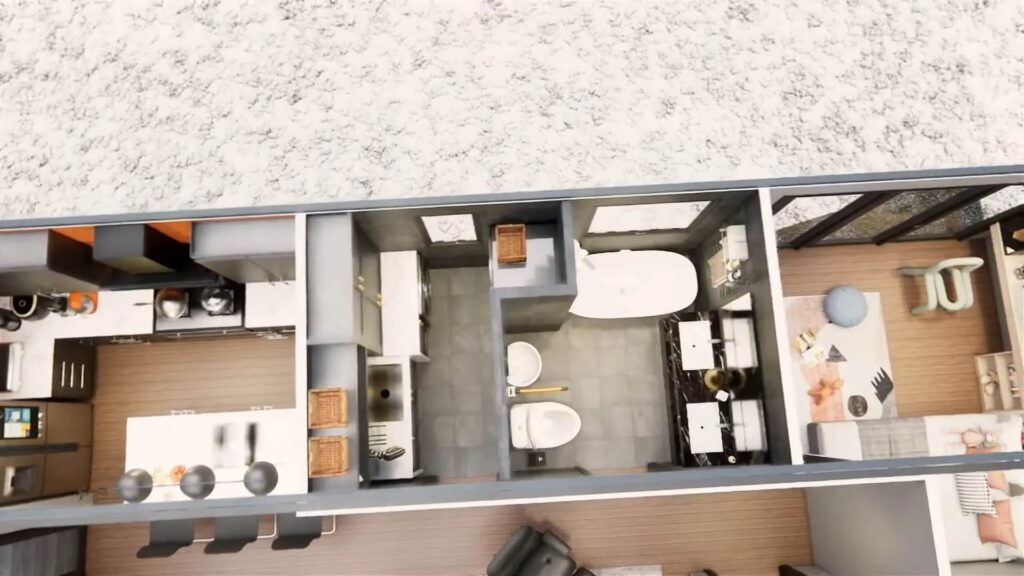
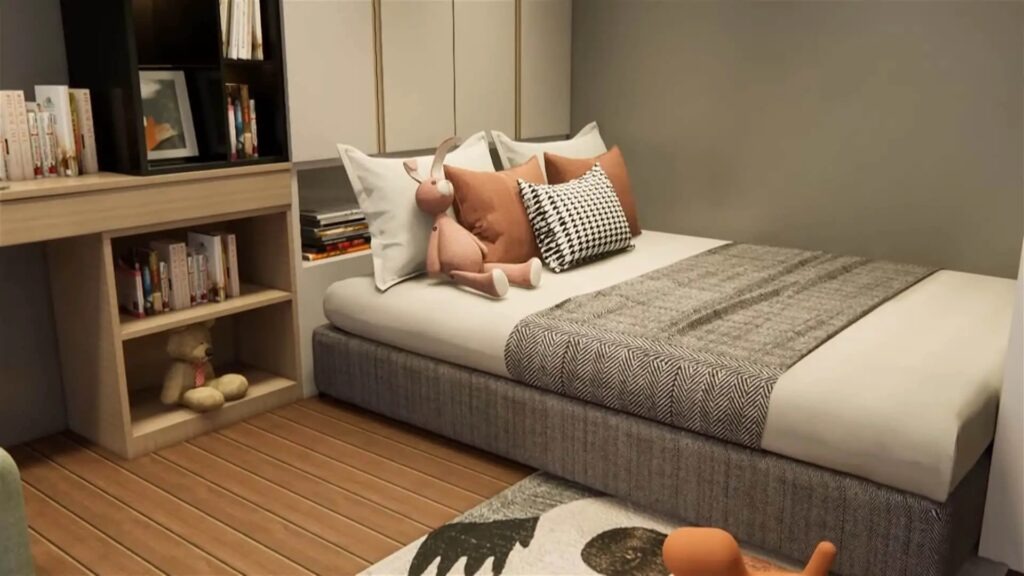
All in all, a 120-square-foot container house design is an excellent option to offer a modern, functional, and sustainable living space. These types of houses overcome the limitations of traditional structures and offer an innovative and environmentally friendly approach. The popularity of container homes and the variety of design options ensure that anyone can find a home that suits their style and needs. Therefore, container houses will be among the housing options that will become more common in the future.
