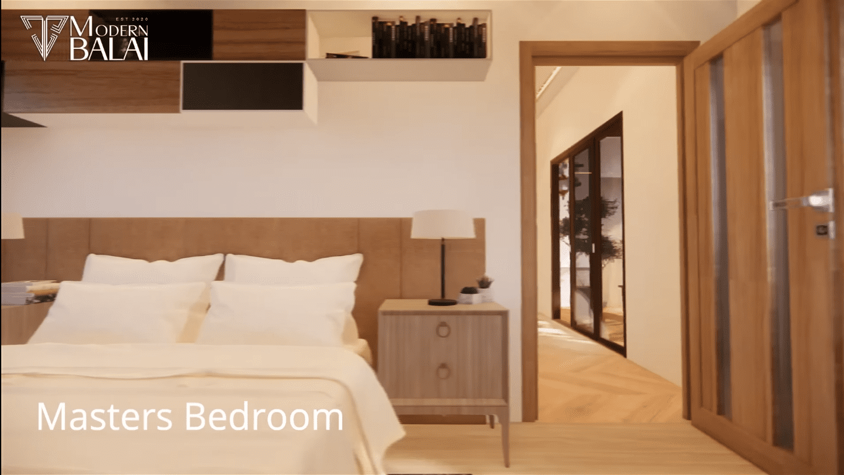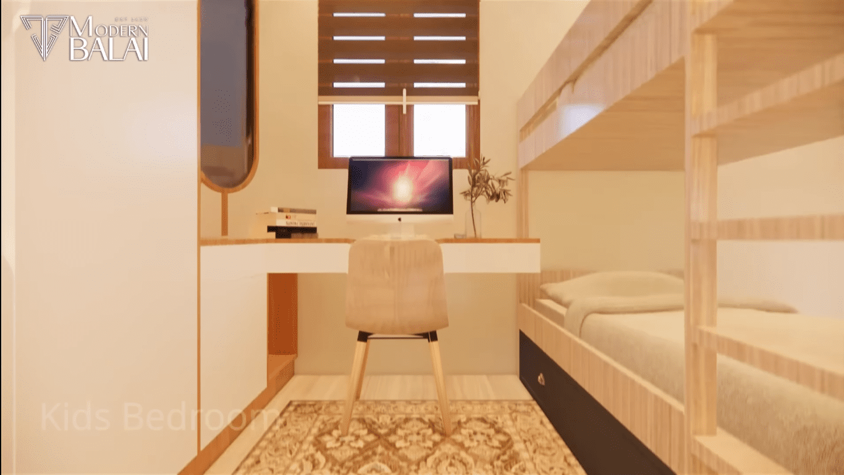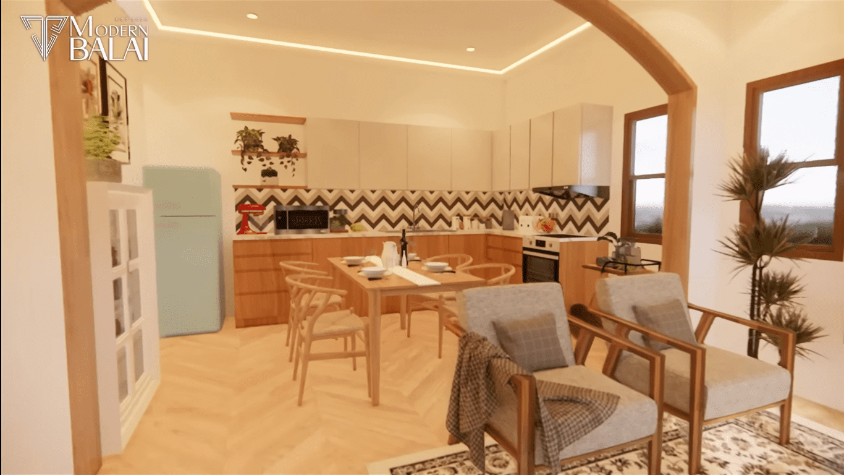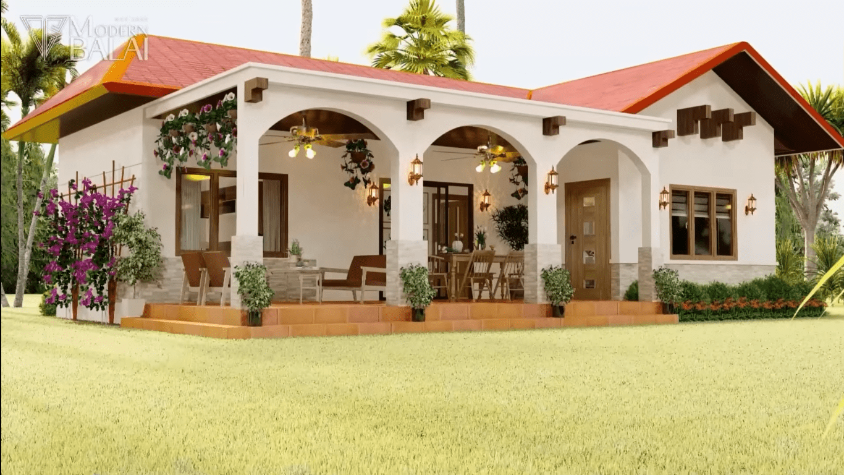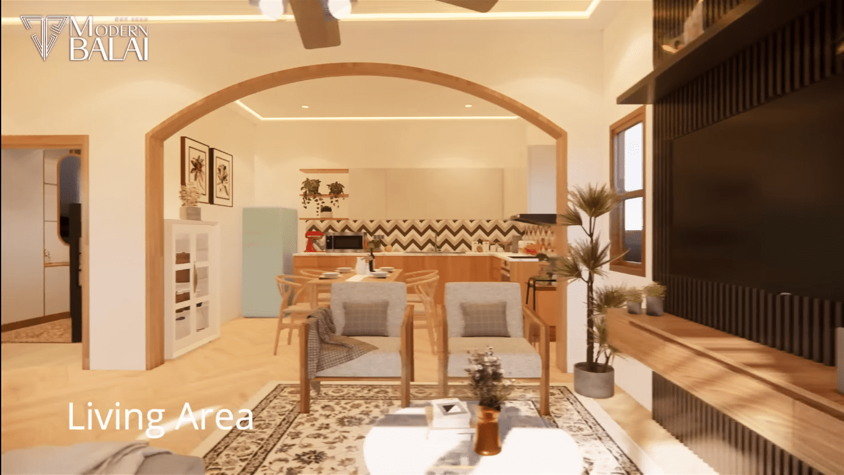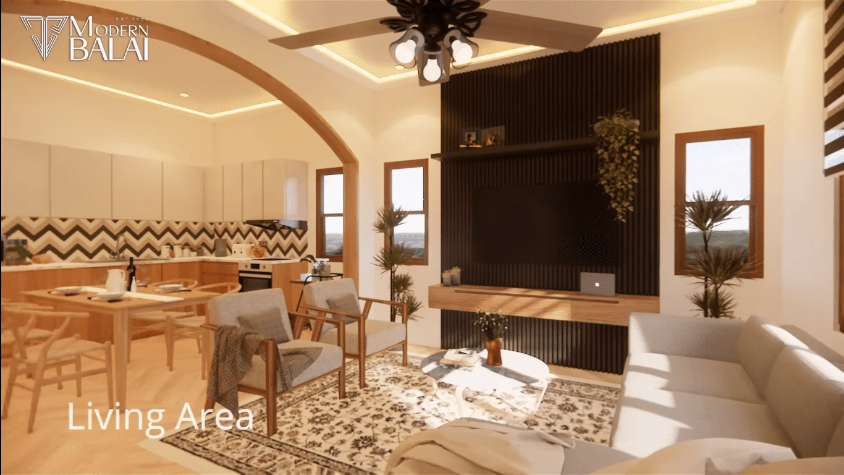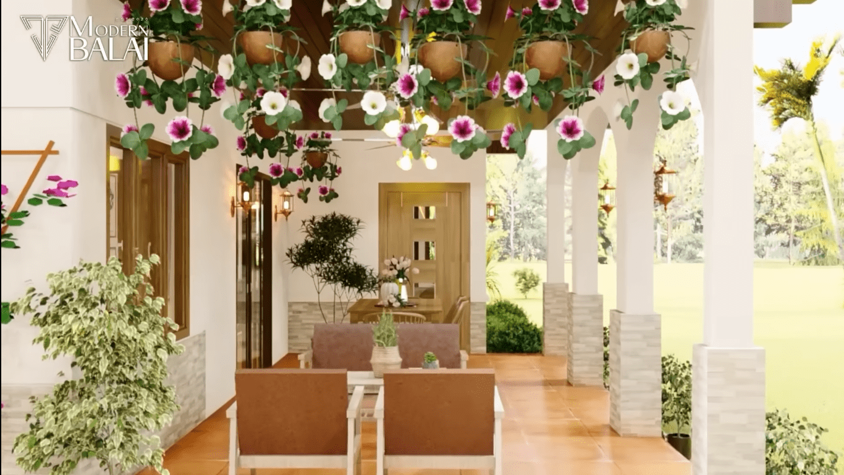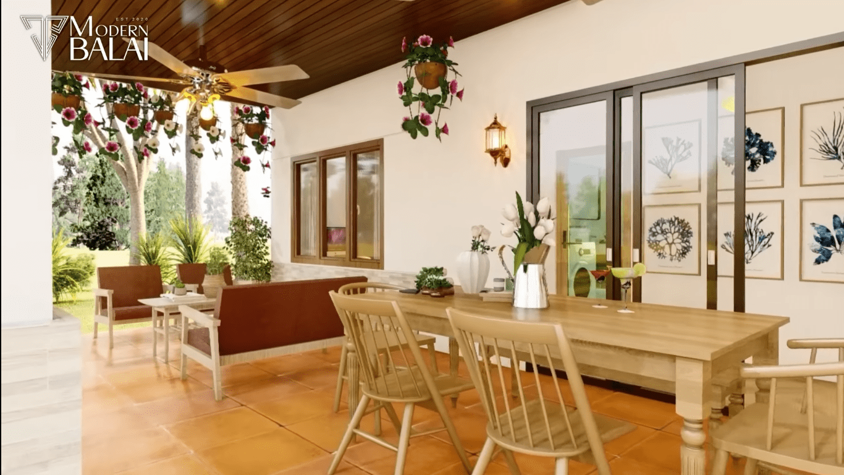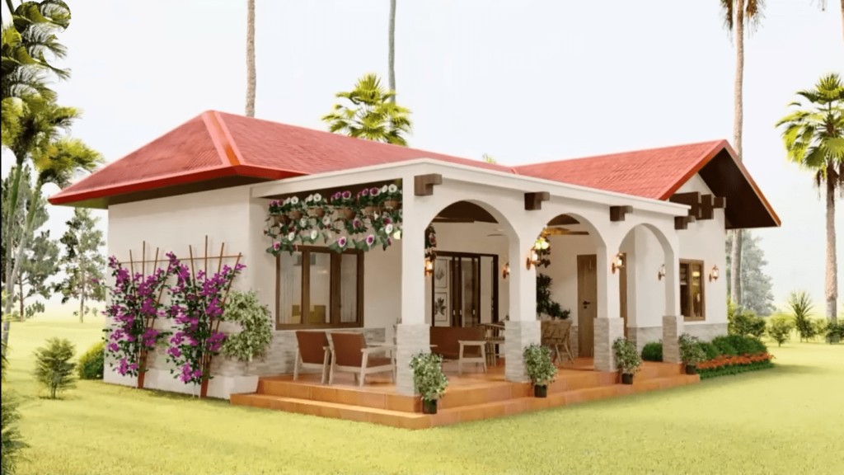
Based on a minimalist approach, this tiny house design considers practicality and functionality while offering impressive living space. From the outside, the compact house is designed in a modern style and creates a warm and inviting atmosphere with the use of natural materials.
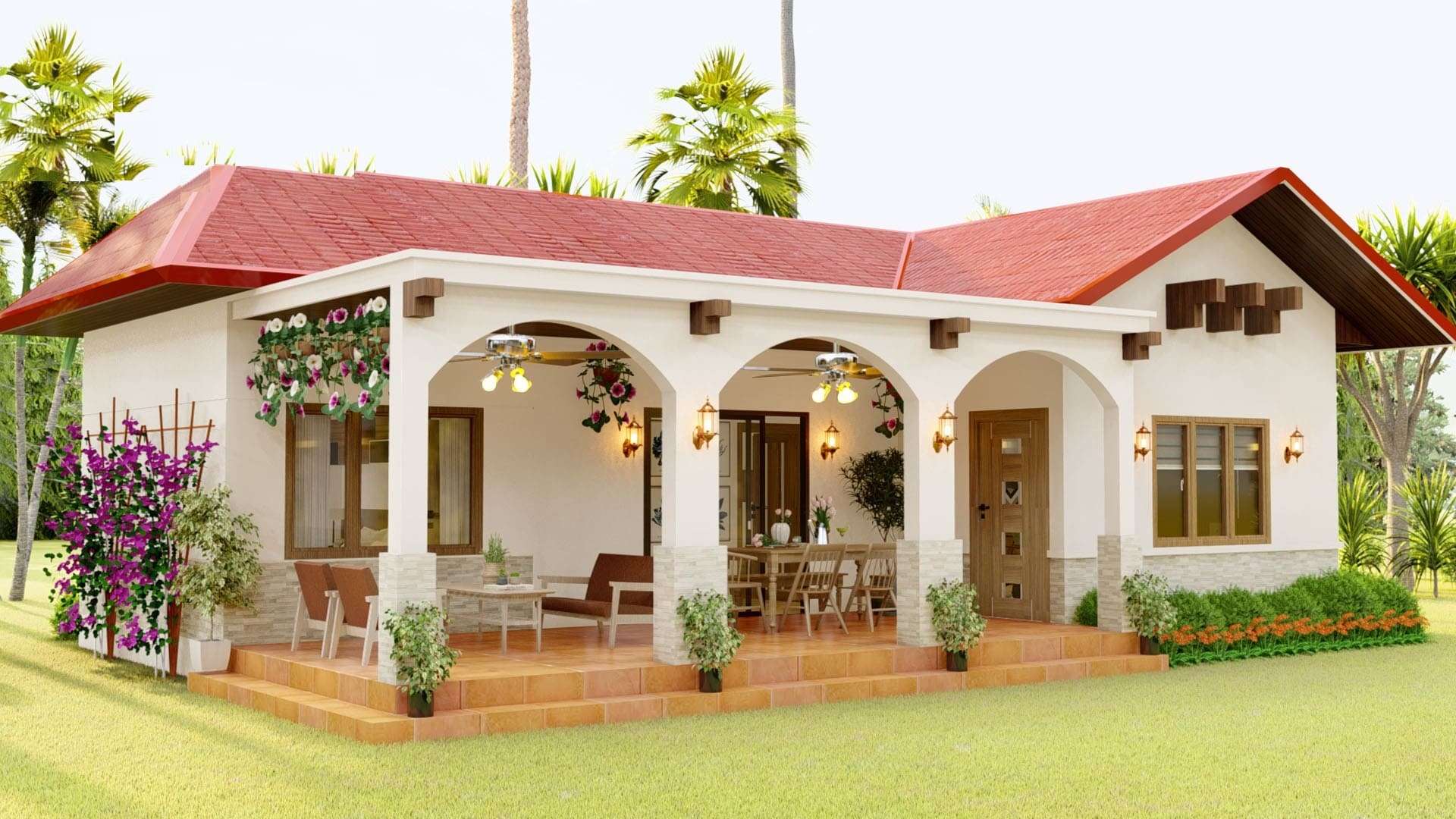
The house has a large open-plan layout. The entrance area, living room, kitchen, and dining area are combined into one large space. This makes the house appear larger and more spacious. In addition, large windows and glass doors illuminate the interior with natural light and integrate it with the exterior.
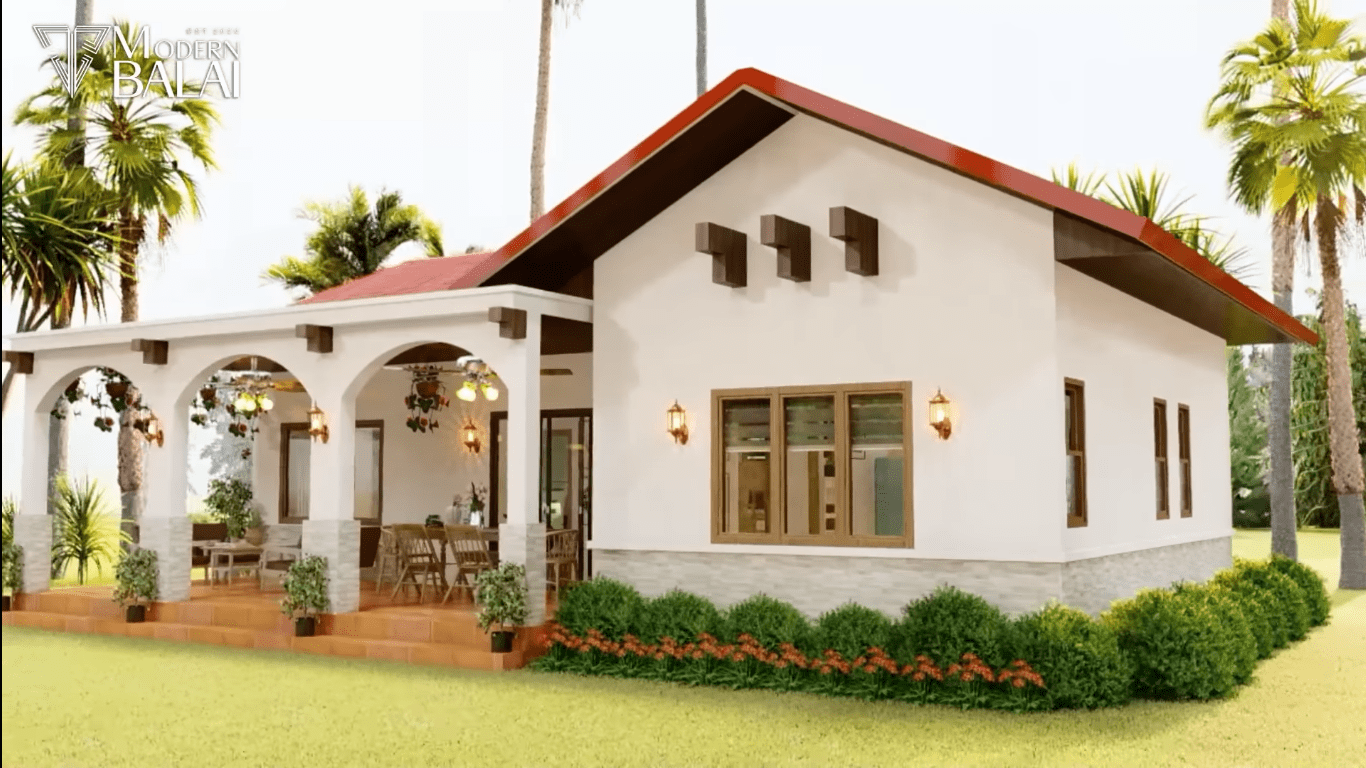 The kitchen has a functional and modern design. A tall bench offers ample storage space and can also be used as a food preparation and catering area. Cabinets and shelves allow for organized storage of items. The kitchen island can also be used as a bar counter while providing additional work and storage space.
The kitchen has a functional and modern design. A tall bench offers ample storage space and can also be used as a food preparation and catering area. Cabinets and shelves allow for organized storage of items. The kitchen island can also be used as a bar counter while providing additional work and storage space.
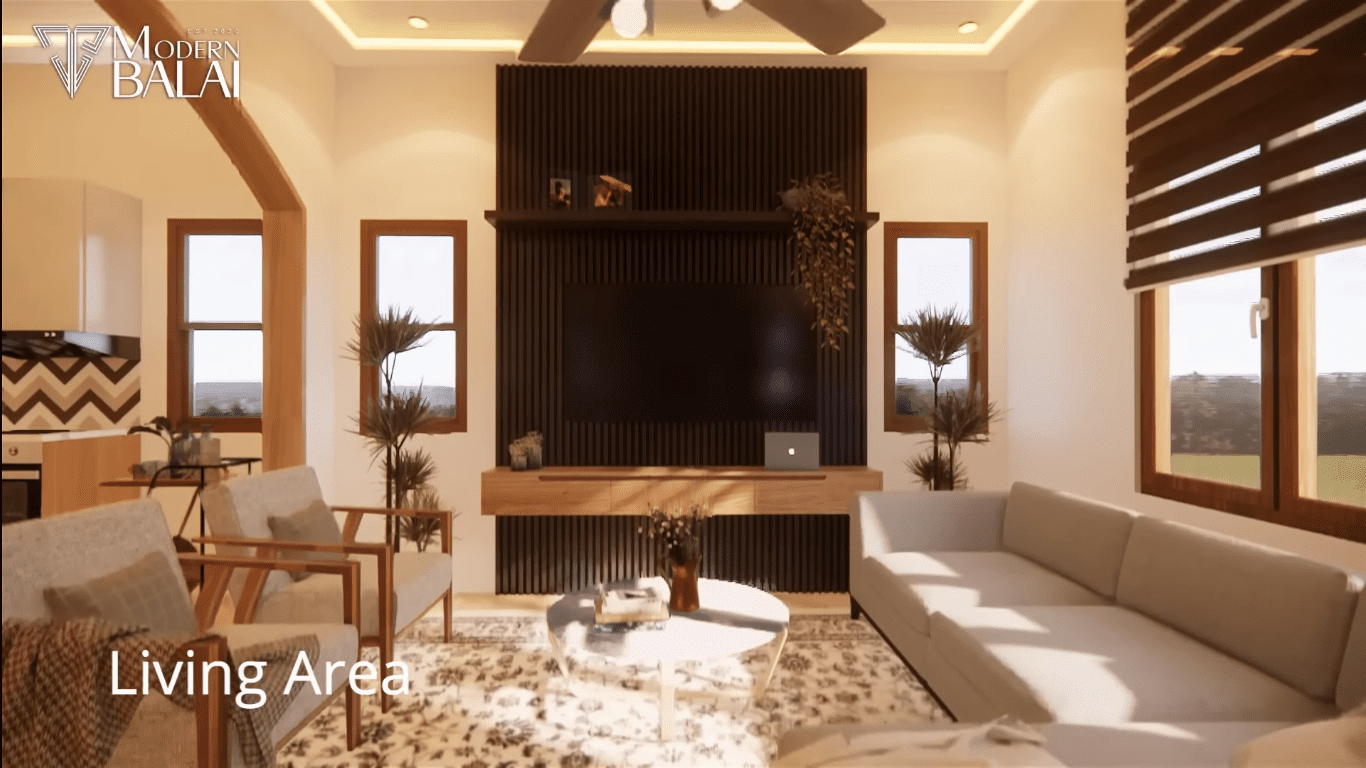 The bedroom offers a simple yet comfortable environment. Less use reflects a minimalist style and provides a clean look. A large window draws in natural light and makes the room feel spacious. Next to the bedroom is an area that can be used as a dressing room or storage area.
The bedroom offers a simple yet comfortable environment. Less use reflects a minimalist style and provides a clean look. A large window draws in natural light and makes the room feel spacious. Next to the bedroom is an area that can be used as a dressing room or storage area.
