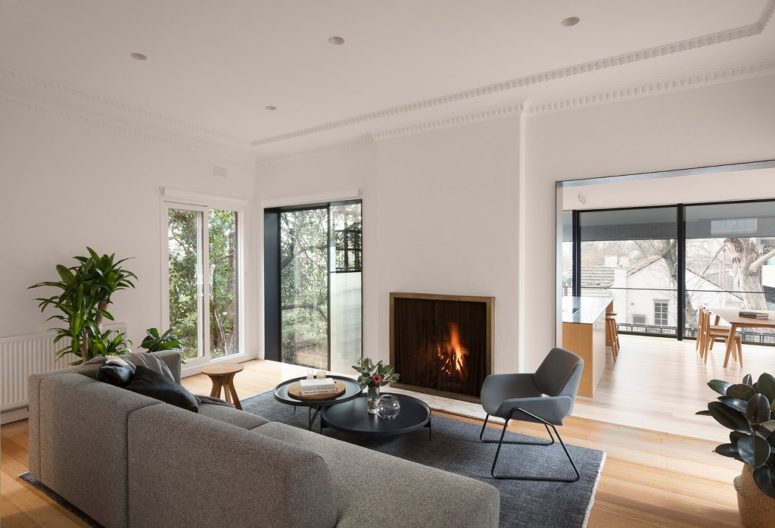
This contemporary home is built to resemble a tree house and it features a trellis for greenery to climb up it
The two-storey South Yarra House extension in Melbourne was built by AM Architecture. Plants are expected to grow up the sides of this house, which creates a new master bedroom and living spaces for the owners.
The aim for South Yarra House is to create a place that is both wonderful to inhabit, and one that resonates with its unique context, reinforcing an already strong sense of place. The client brief was to take in the lofty views, regulate privacy on site, and above all create a tree house.
Clad in copper, the top half of the structure is designed to look like a treehouse. AM Architecture chose copper for the exterior, to match the tones of the property’s historic brickwork. But over time, as it patinates, it will take on turquoise hues that match the color of furniture inside the house. The copper panels create vertical stripes across the facade. The surface integrates versatile window shades, which slide and concertina across a window that extends around the corner of the building. Meanwhile the base, surrounded by a black lattice frame, is designed to become part of the garden. As climbing plants continue to grow up the building’s sides, it will become more and more concealed in the greenery.
The extension doubles the size of the original cottage. It creates a spacious new kitchen and dining room on the ground floor, freeing up space in the original property for a study. Upstairs, the master en-suite becomes a third bedroom for the house. There is also a new family bathroom on this floor, as the original bathroom has become a laundry room.
Glazing creates a visual break between the old and new sections of the building. Inside, this change is announced by a step change between the living room and the kitchen beyond. The exposed brick facade adds texture to the otherwise simply decorated kitchen, which features black cabinets and wooden flooring.
2of 6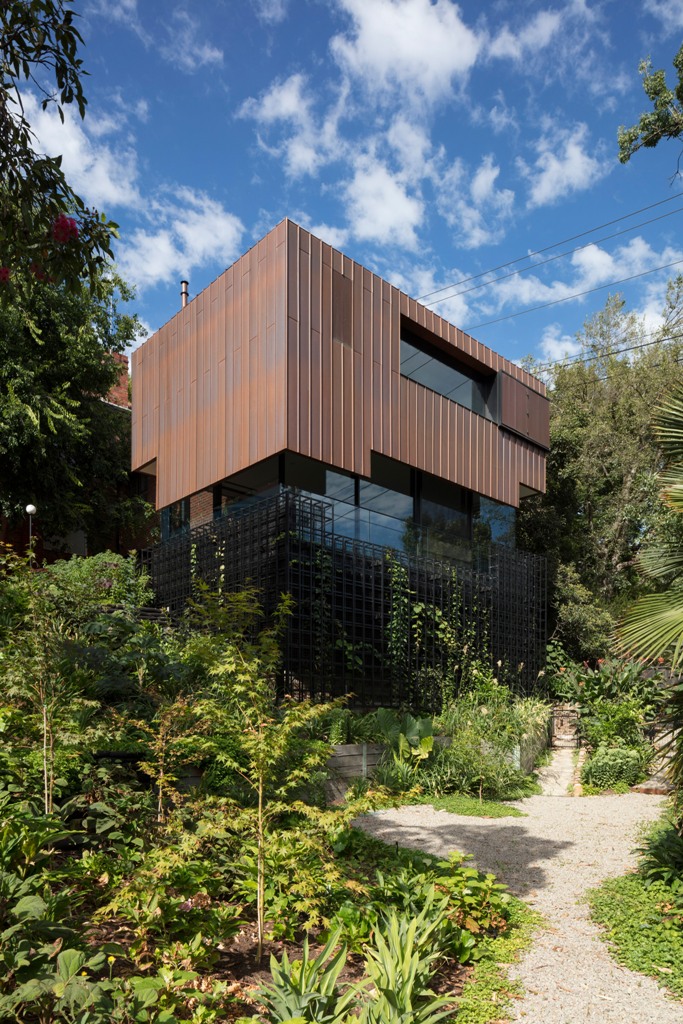
The house is clad with copper panels that will patina over time and will look like furniture inside the house
3of 6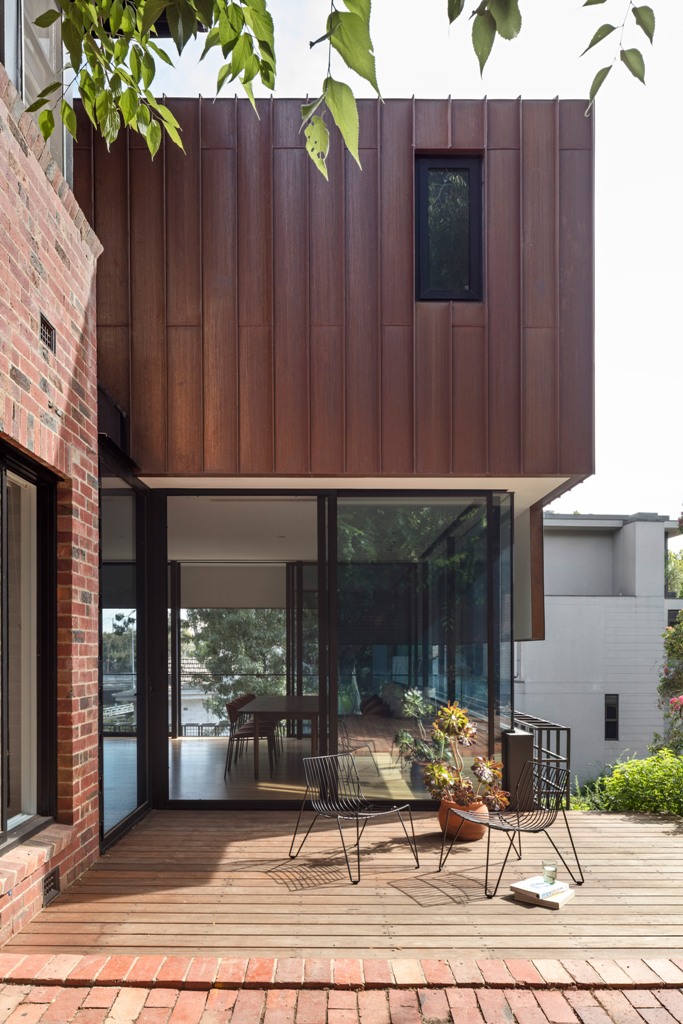
a small deck is a must for a stylish home
4of 6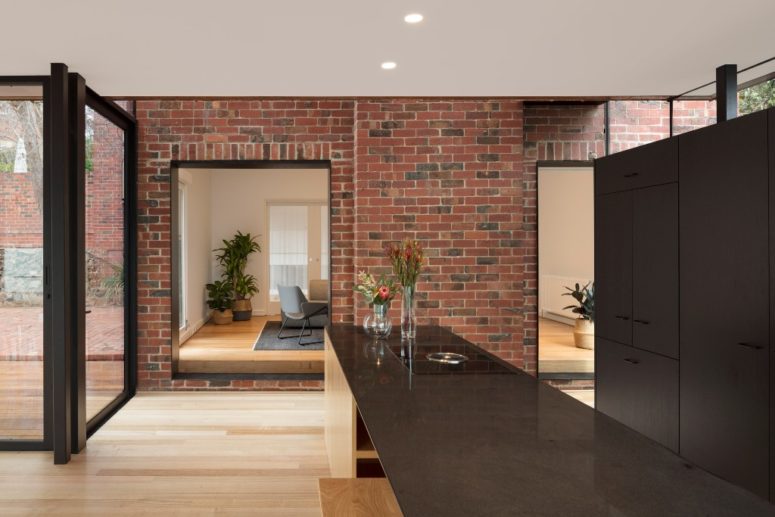
The kitchen is done dark, with chocolate brown cabinets and a kitchen island, a brick wall adds texture
5of 6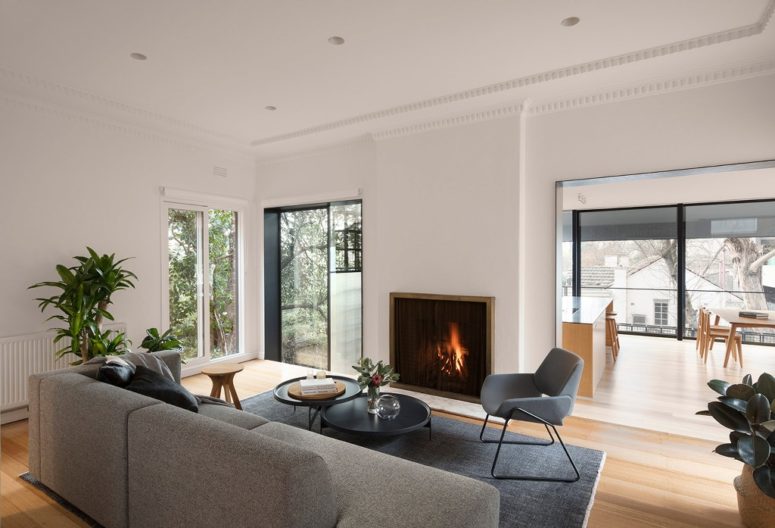
The living room is done with contemporary furniture, a built-in fireplace and potted plants
6of 6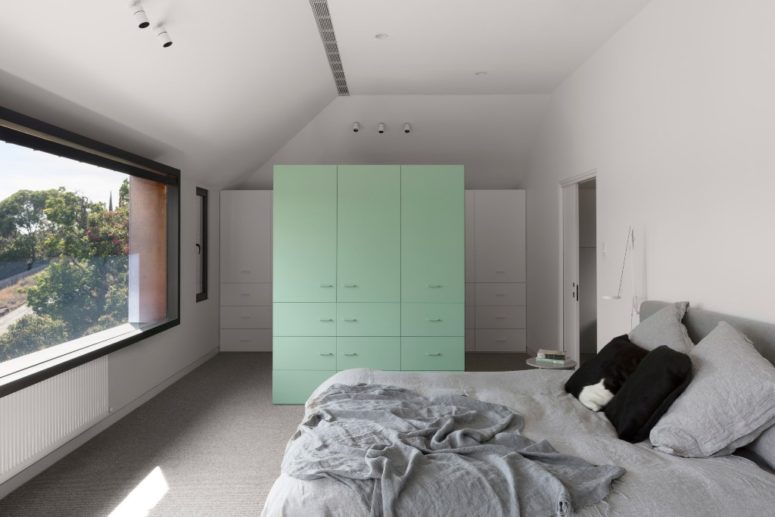
The bedroom features white and mint cabinets, a comfy bed and a view through a large window





