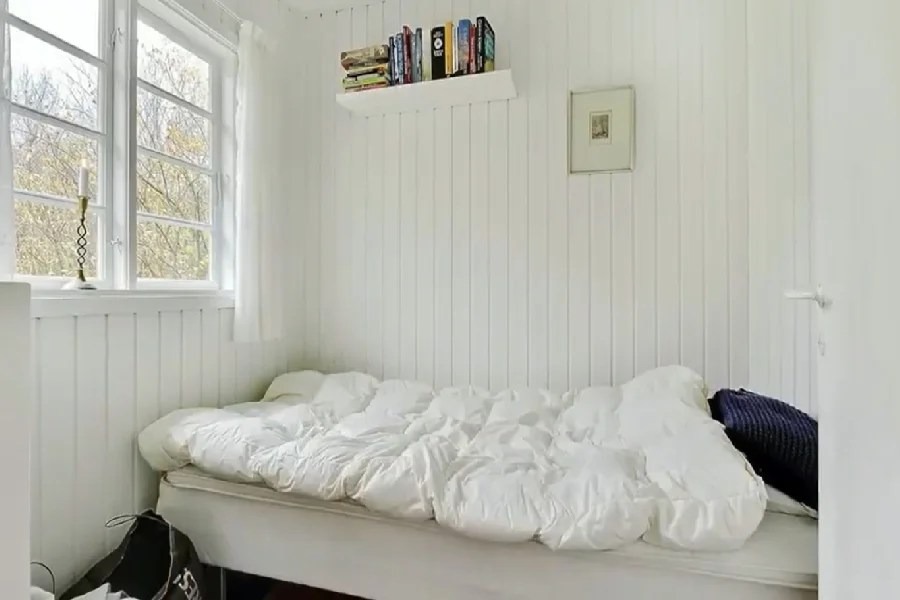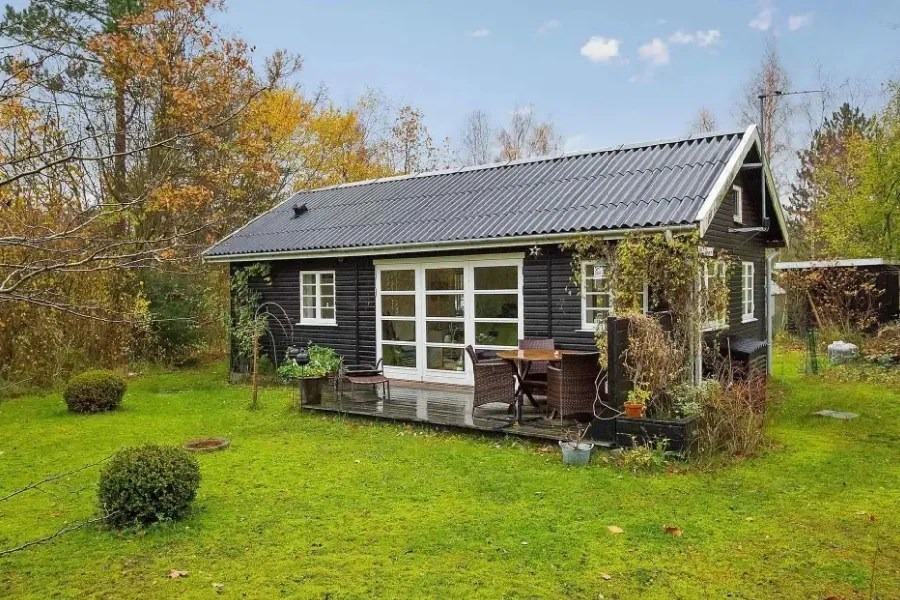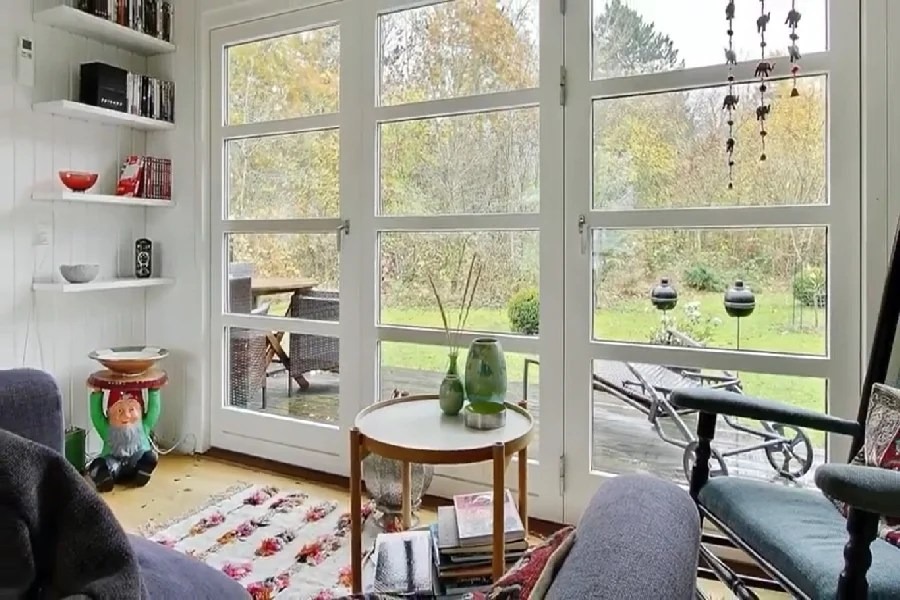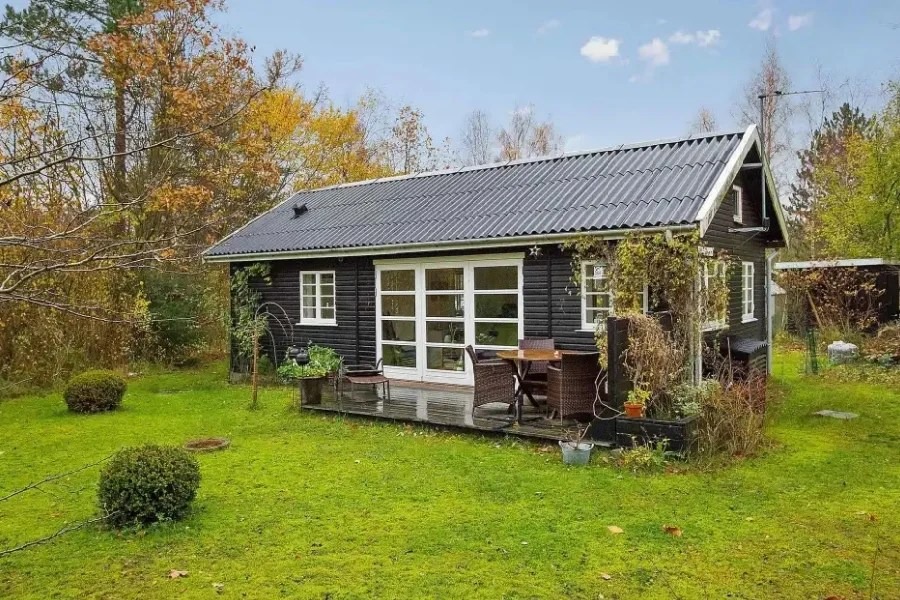
Tiny cottages are isolated, modest dwellings where you can unwind and find serenity. These houses are one-of-a-kind weekend getaways. When constructing a compact house, every aspect should be considered, and you should avoid having more goods than necessary. Today, we’ll show you the Classic Danish Cottage, which captivates with its black and white rustic style. This traditional Danish cottage is located on Zealand’s north shore, which is well-known for its holiday cottages. If you want to create your own tiny cottage, you should look at several styles. So you can discover a tiny house that suits your needs and budget. Take a peek at our website for more fantastic tiny houses if you want to live the minimalist life of your dreams.
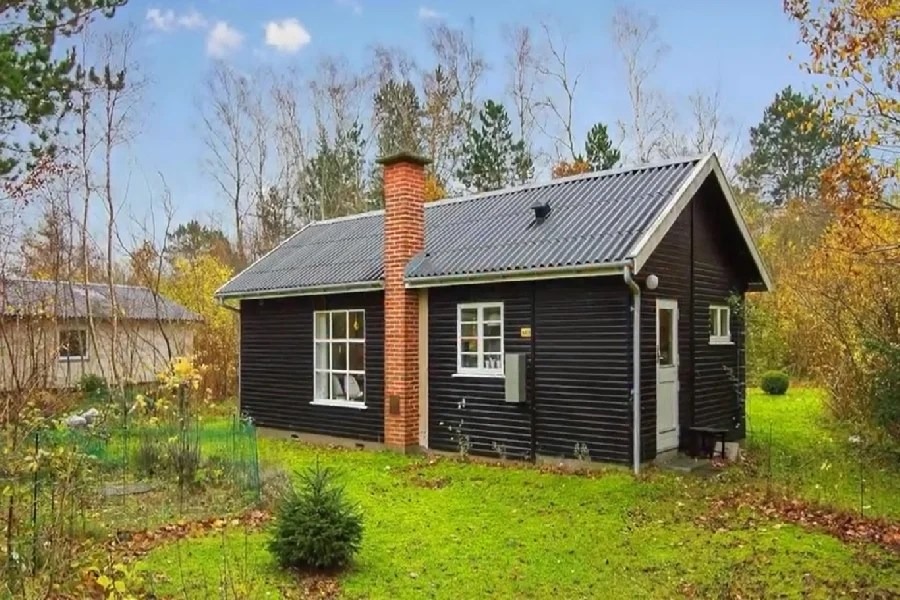
Today we take a look at Small House Bliss’s comfortable and tranquil Classic Danish House. The stunning country house is ideal for a stress-free, minimalist lifestyle in the midst of nature. We fell in love with its rustic, one-of-a-kind design that blends in with the stunning natural surroundings.
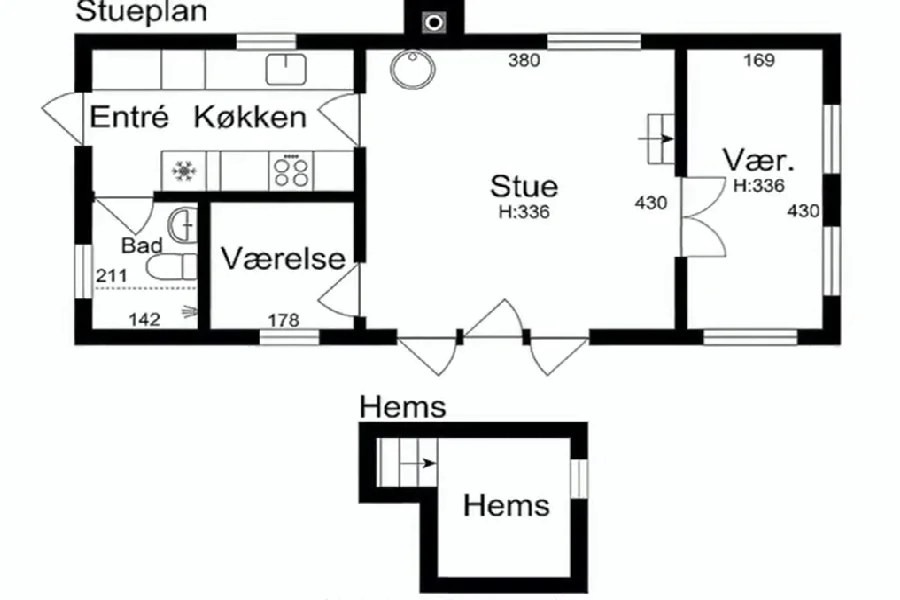
The internal floor area of the charming cottage is 43 m2 (463 sq ft) and is both cozy and functional. To save space, the amazing tiny house plan has an open plan design that connects the kitchen and main living room.
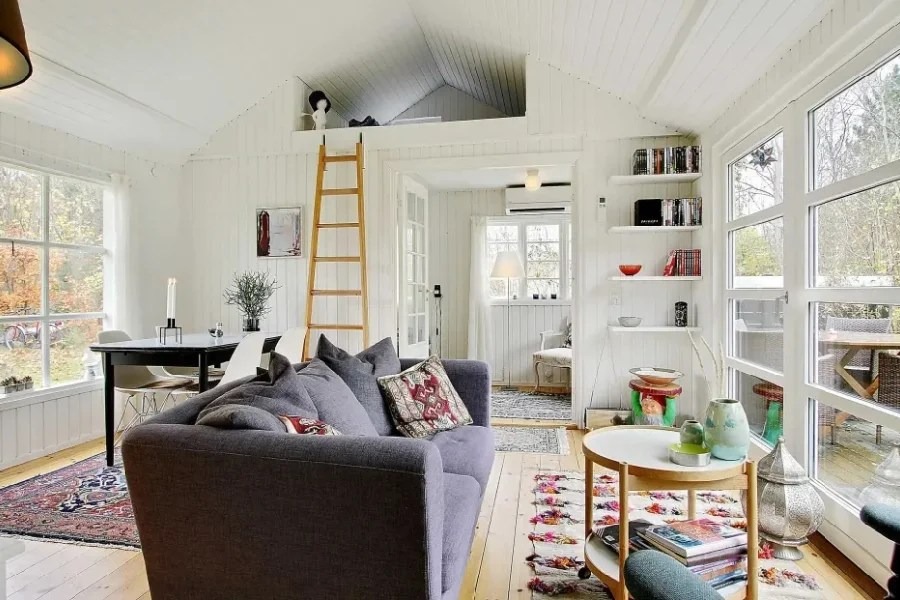
The compact cottage offers a contemporary main living area, two comfortable bedrooms, a fully equipped minimalist kitchen, and a contemporary bathroom. When you enter the stylish compact house, you are greeted by a modern and spectacular main area.
Right next to the main living space, the kitchen features a basic and stylish design.
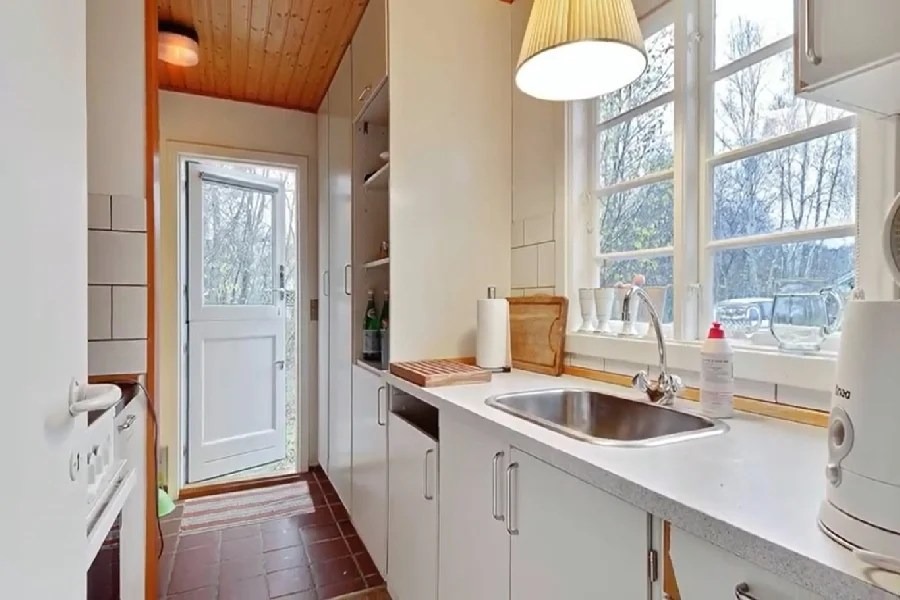
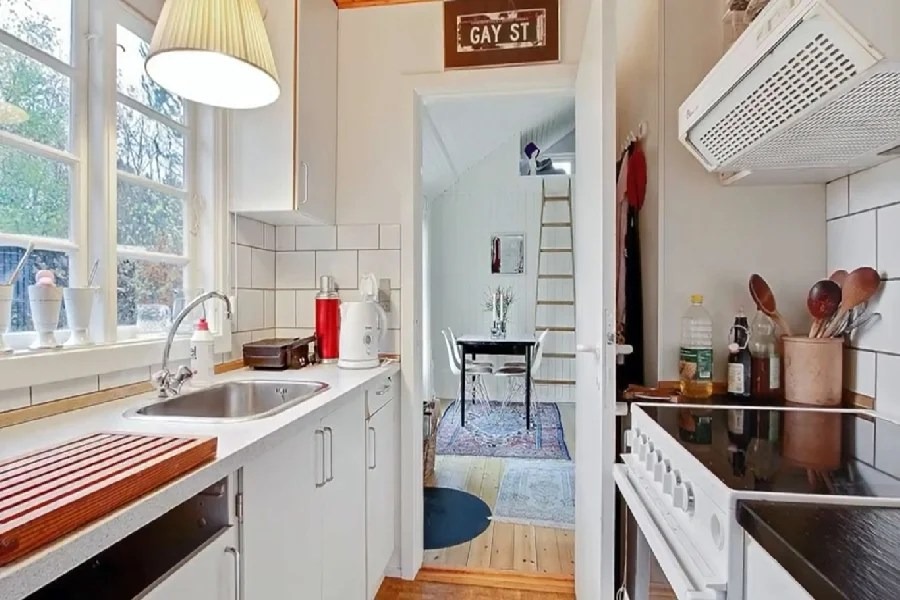
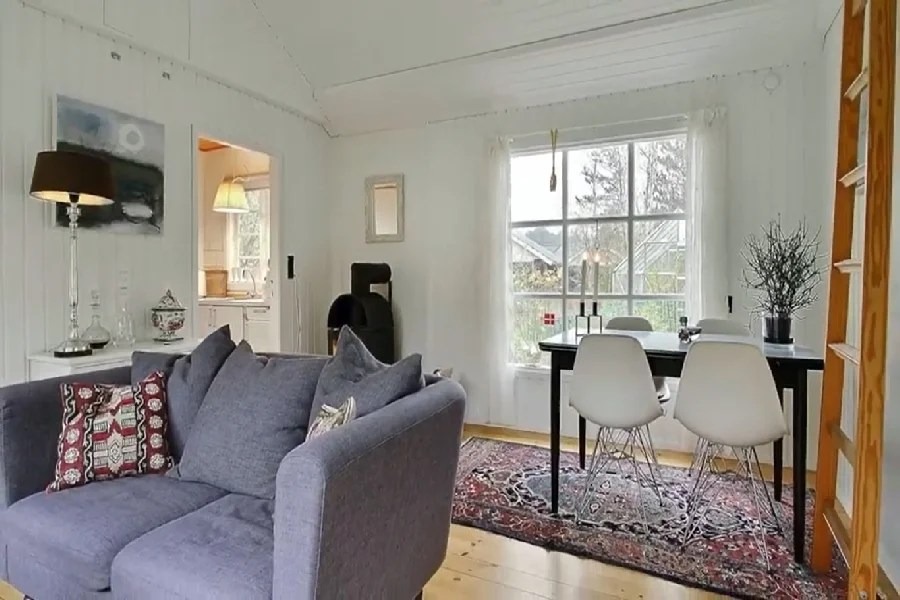
The tiny holiday home’s big windows let in plenty of natural light. A huge, beautifully constructed folding window wall opens to the aft deck of the compact housing. In cold weather, the beautiful fireplace in the main living space will keep the cottage toasty.
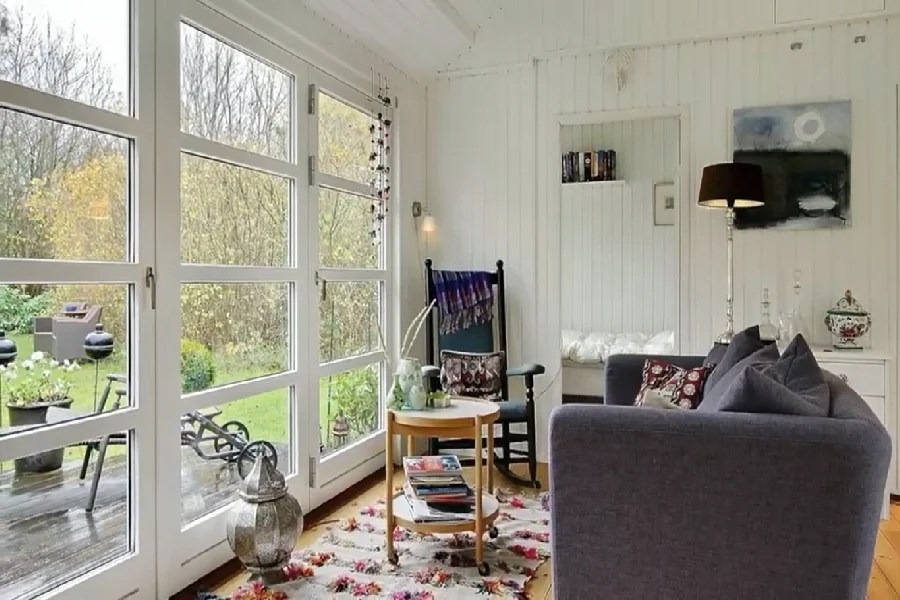
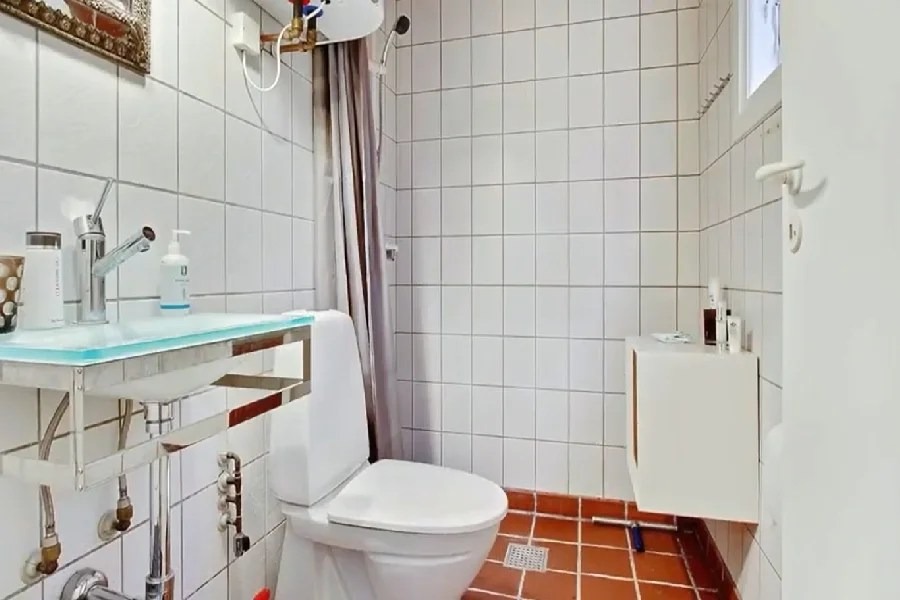
Step into your tiny cottage and you’ll find yourself in an appealing environment characterized by white and wood tones. The compact cottage features two functional and comfy bedrooms.
