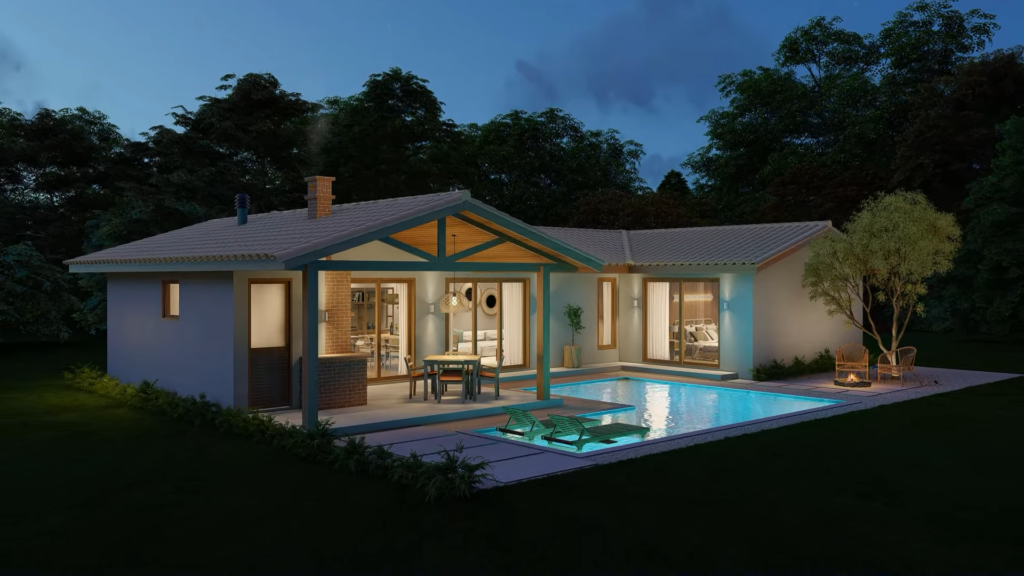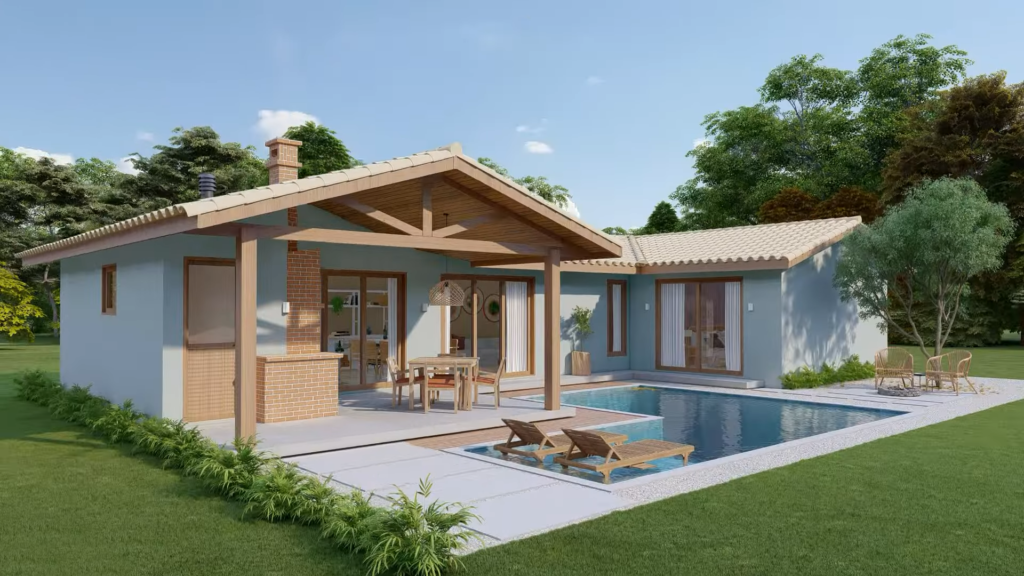
U-shaped tiny house design is a concept that has become increasingly popular in recent years. This design not only creates a compact living space but also offers an aesthetically appealing appearance. In this article, we will examine the features, advantages, and design ideas of the U-shaped tiny house design.
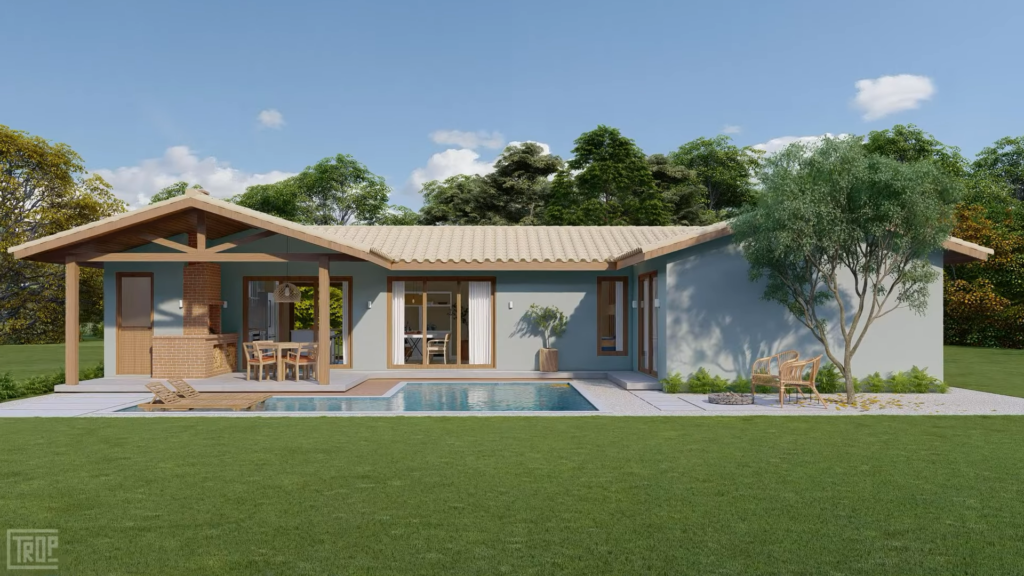
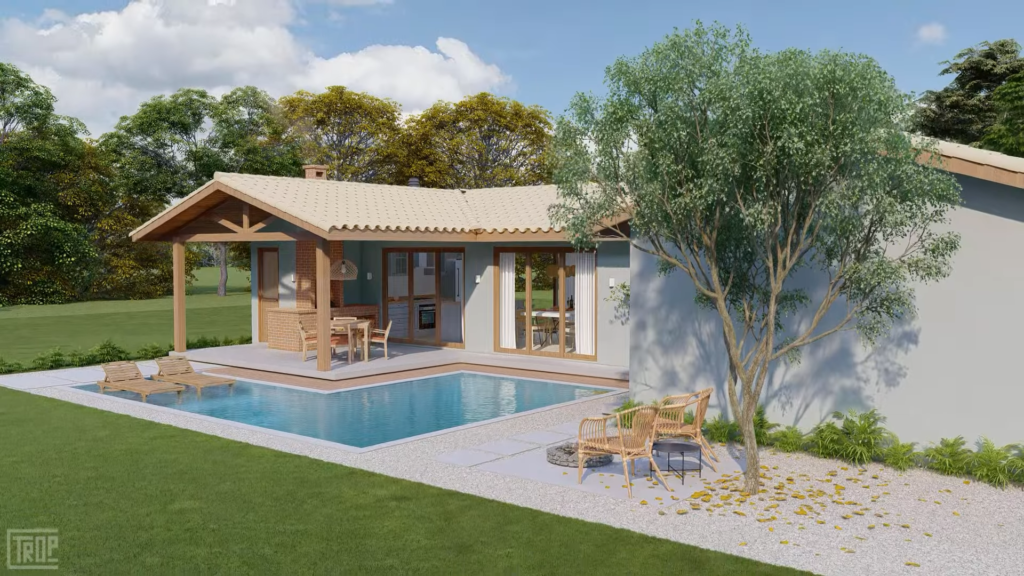
The main feature of the U-shaped tiny house design is the use of interior space arranged in a U-shape. This arrangement both optimizes the use of interior space and provides greater interaction with the outside. This design has many advantages.
First, the U-shaped plan makes the tiny house’s interior more open and spacious. There is a large living area in the middle, while smaller rooms such as a bedroom, kitchen, or bathroom can be found on either side. This arrangement allows you to use narrow spaces more effectively.
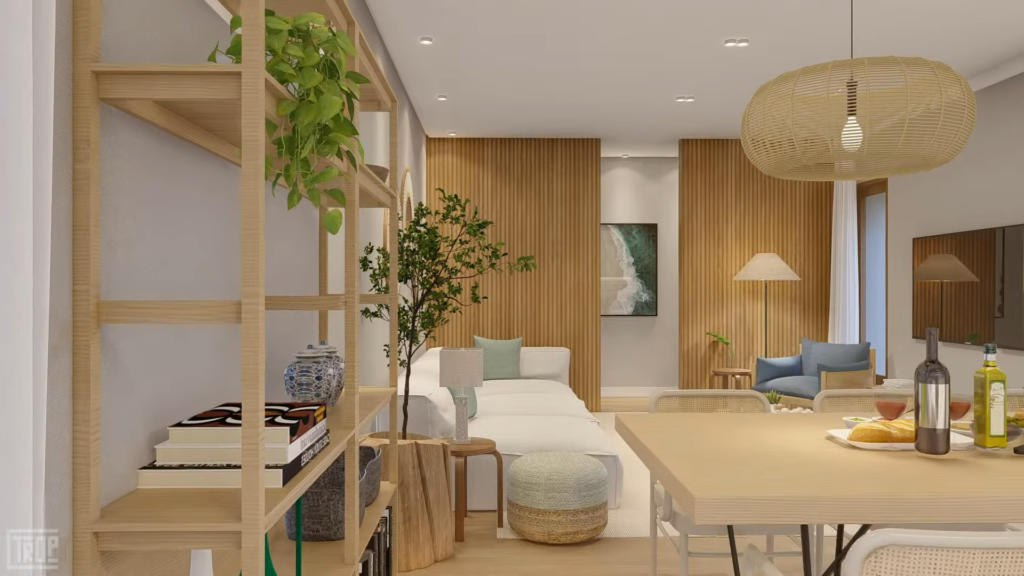
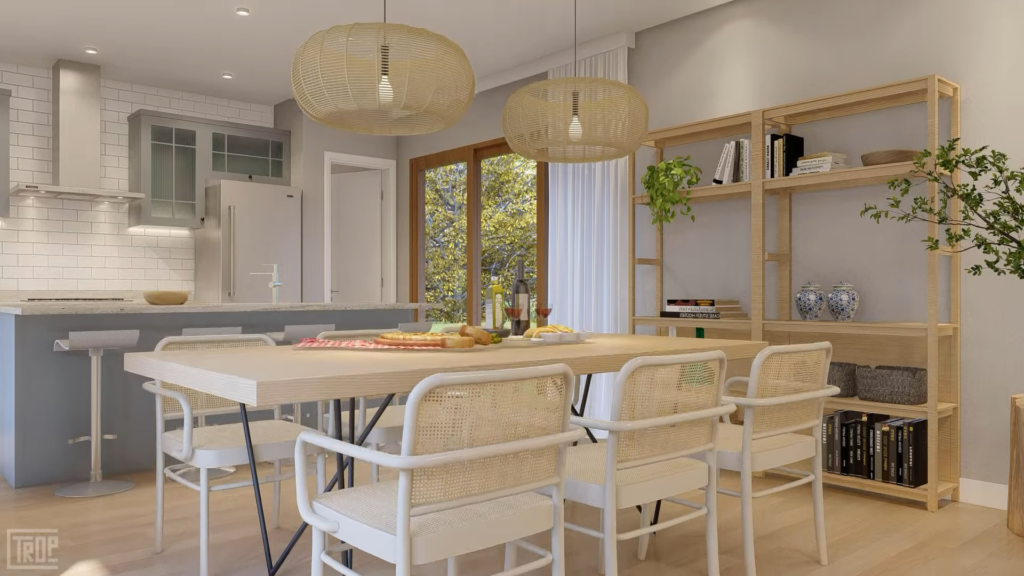
Second, U-shaped tiny houses often have large windows, which helps let in more natural light. In addition, since the interior has more relationship with the outside, it provides the opportunity to see the natural beauties better and spend more time outside.
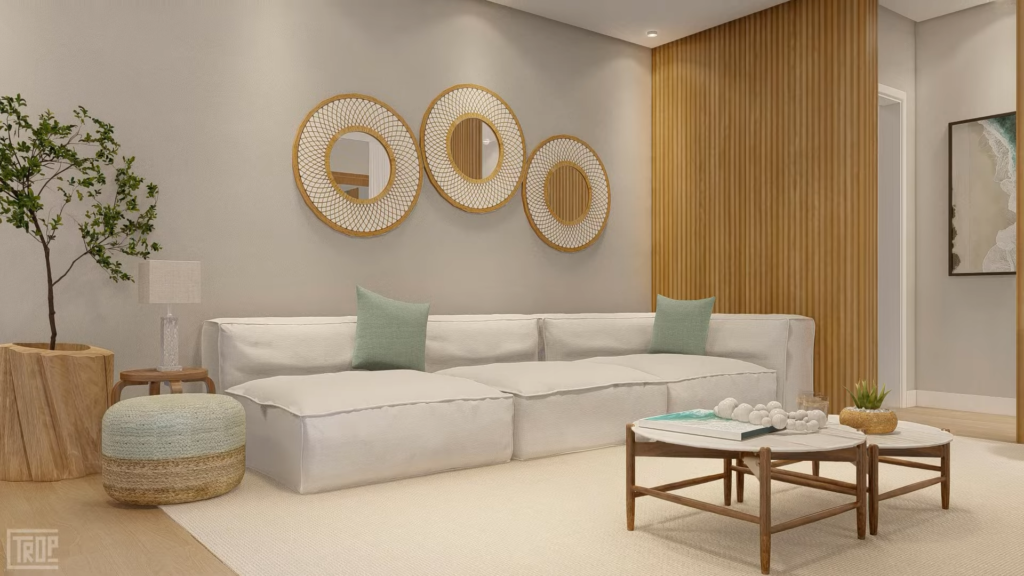
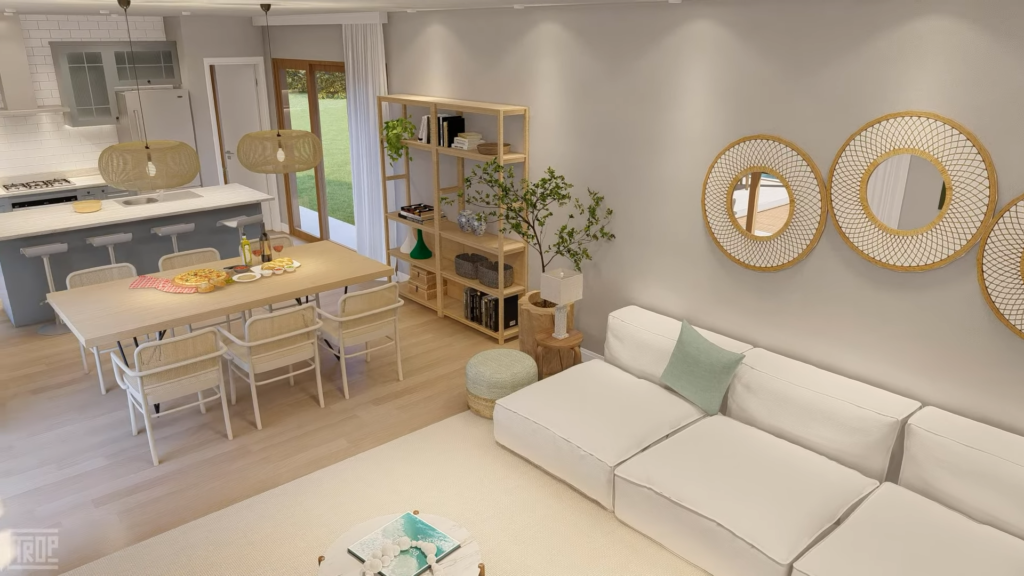
Third, this design provides a transition between outdoor and indoor. A courtyard or terrace can be located in the middle of the U-shaped tiny house, offering the opportunity for outdoor dining or lounging. This offers tiny house owners the opportunity to enjoy outdoor living. In U-shaped tiny house designs, interior decoration options are also unlimited. You can choose a modern, industrial, rustic, or minimal style. You can also create an eco-friendly tiny house design using sustainable materials.
This design also has some disadvantages. For example, a U-shaped tiny house is more complex to build and therefore construction costs may increase. Additionally, this design requires making the best use of a narrow piece of land, which can make it difficult to find suitable land.
The U-shaped tiny house design can be designed to suit modern lifestyles, especially sustainability and energy efficiency. It may be possible to reduce energy consumption by adding solar panels to the roof or using high-quality insulation materials. This saves money in the long run by reducing energy bills while also reducing environmental impact.
The interiors of U-shaped tiny houses can be equipped with clever storage solutions to increase functionality and comfort. Particularly multi-purpose furniture can help you use narrow spaces more effectively. Solutions such as folding beds or wall-mounted tables can make the living space larger and more spacious during the day while offering greater usability at night.
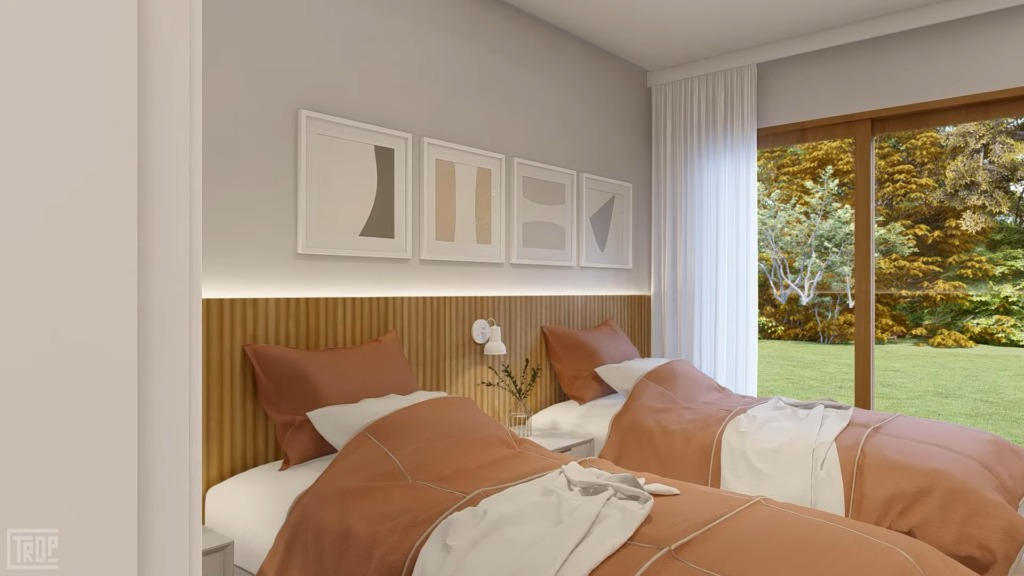
Additionally, using natural materials in U-shaped tiny houses can make interiors warmer and more inviting. Wooden floors, stone countertops, or stucco walls create a natural atmosphere inside the tiny house. Combining this design with natural materials can also help the interior connect more with outside nature.
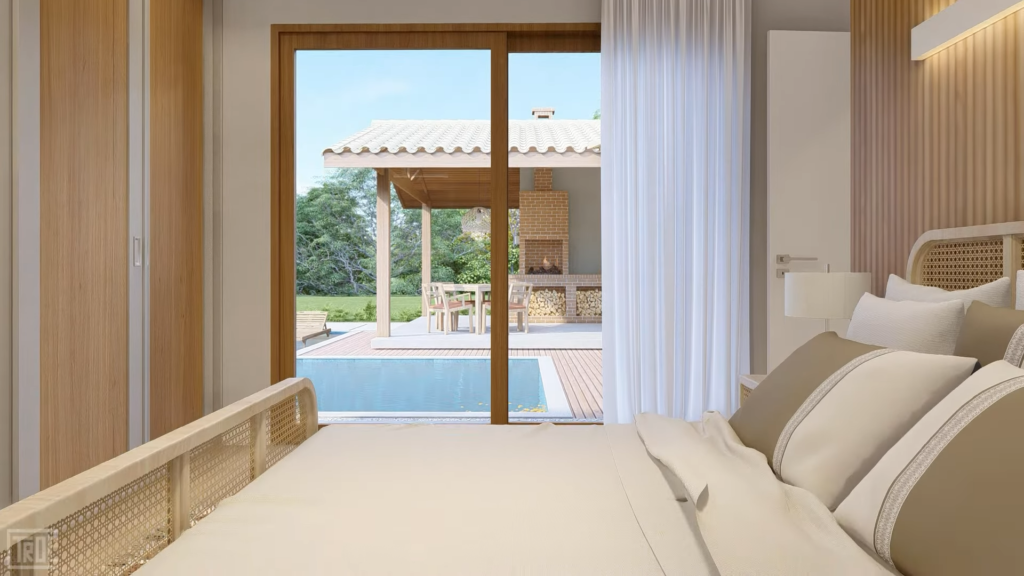
U-shaped tiny houses can be an ideal option for those who like to simplify their lifestyle and want to get closer to nature. Additionally, this design has the potential to create a suitable living space for families. Different bedrooms or studies can be arranged in the two side wings so that family members can live together.
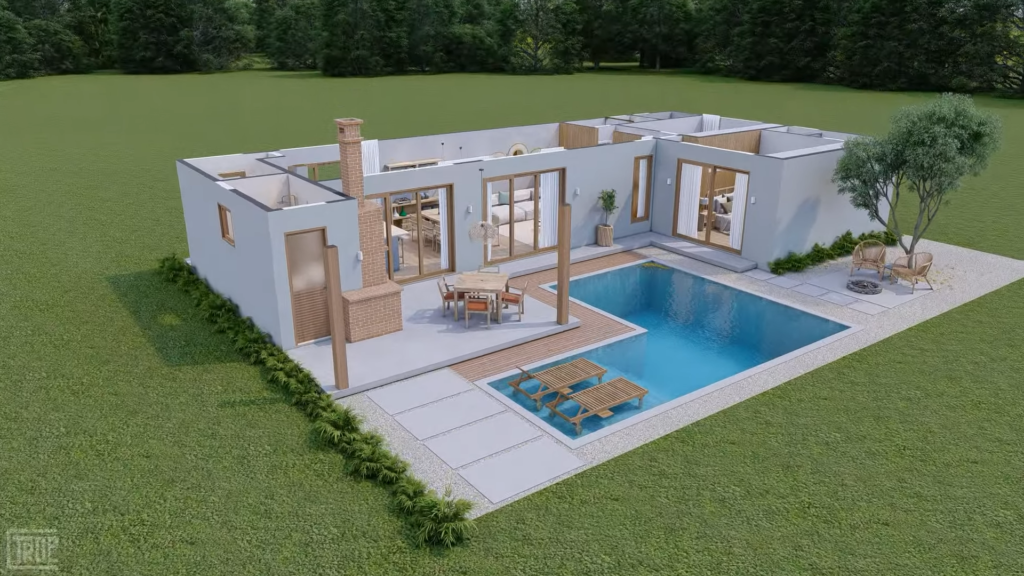
All in all, the U-shaped tiny house design is an attractive option for those looking to optimize compact living spaces and connect more with the natural environment. While this design ensures that the interior is open and spacious, it can also be designed to suit modern lifestyles such as energy efficiency and sustainability. Although it has its drawbacks, this design can offer many advantages for those who love tiny house living.
