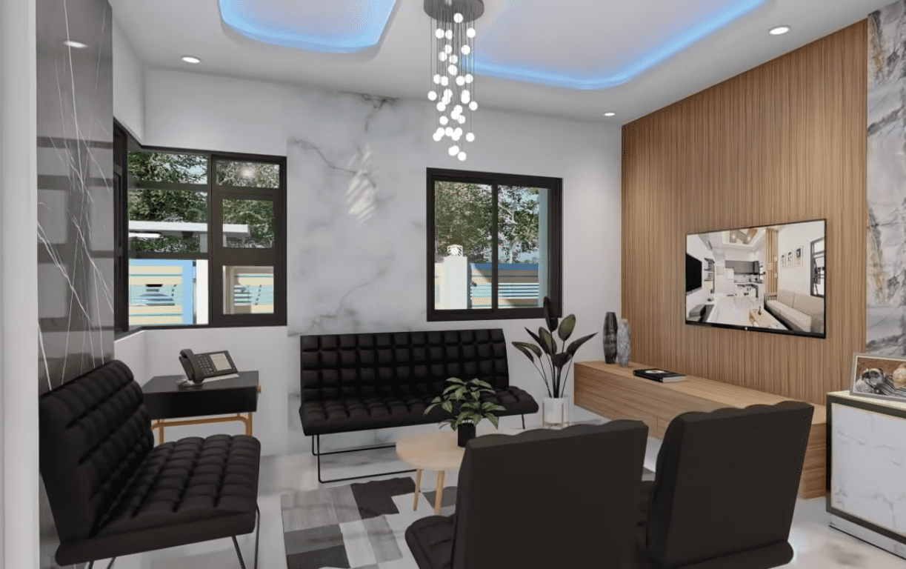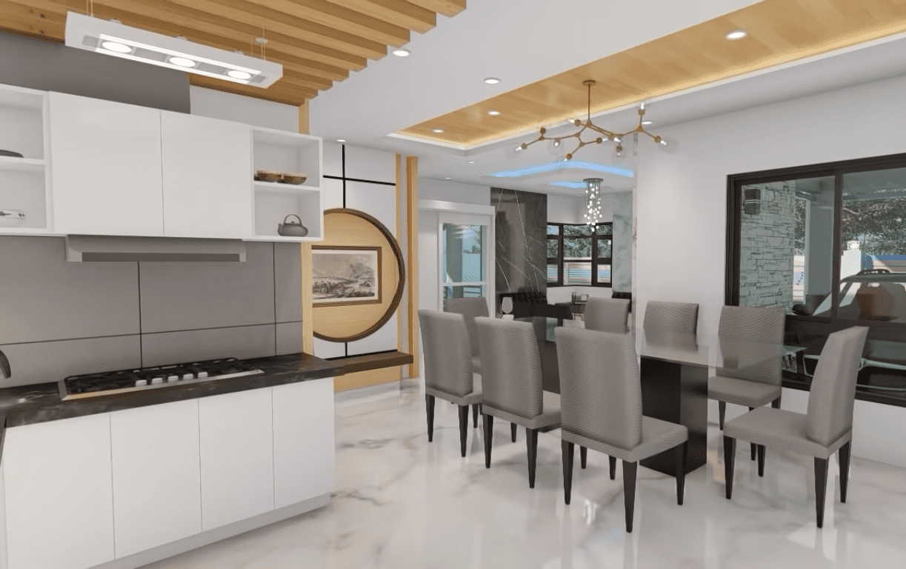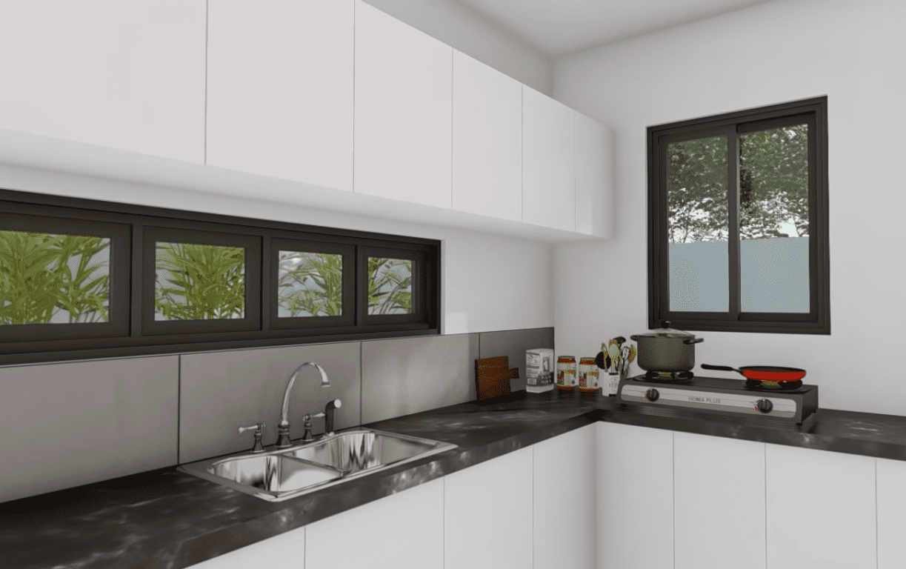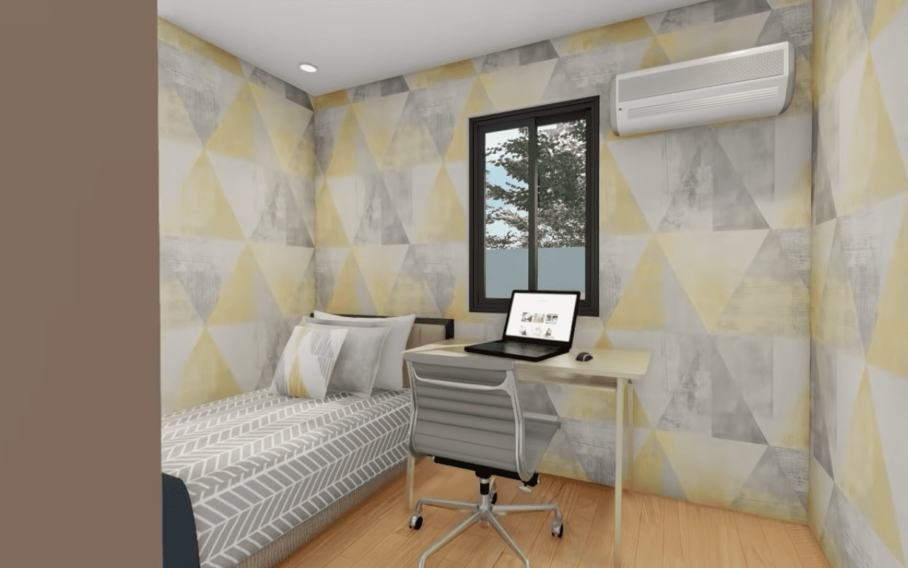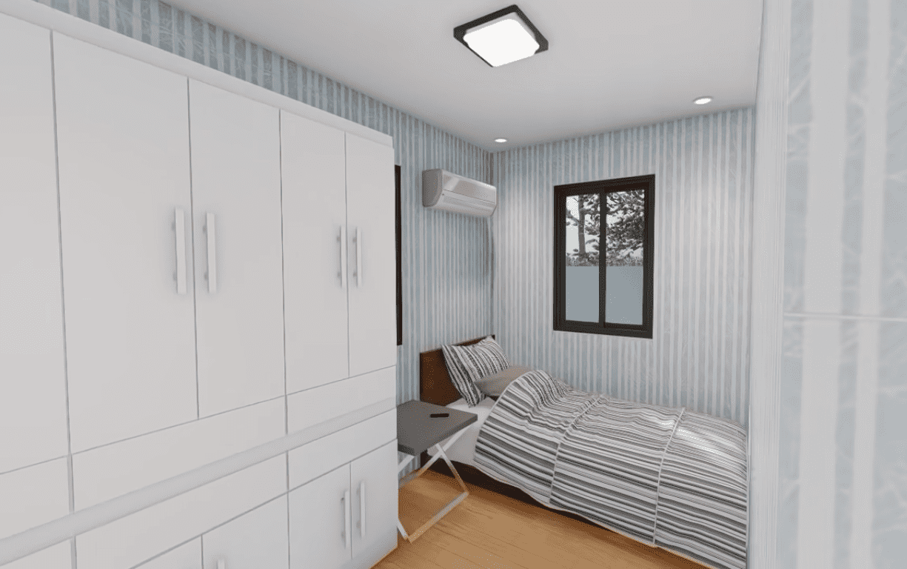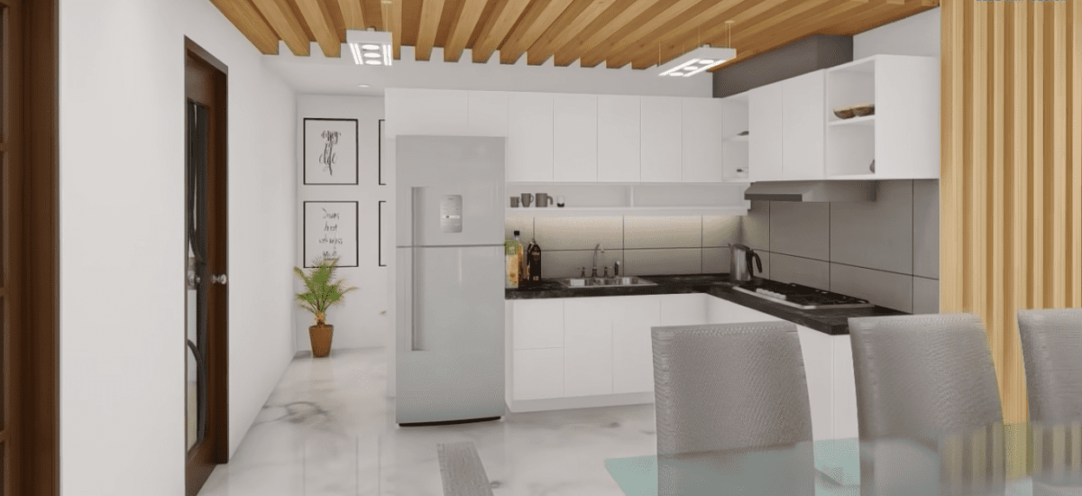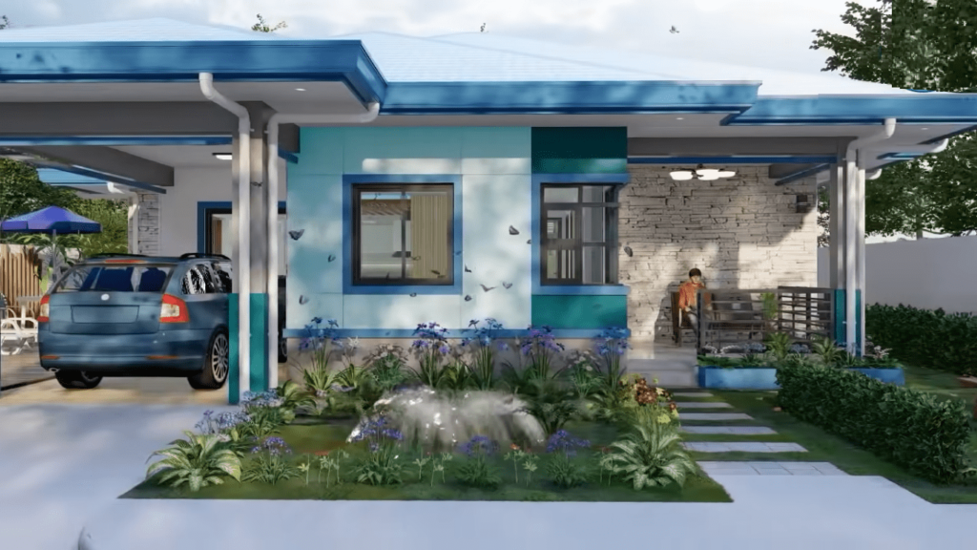
Nowadays, where modern life is changing rapidly, small and functional houses are becoming increasingly popular. These houses offer an ideal option for those who want to both reduce costs and optimize their living spaces. A simple but functional tiny house floor plan might be a perfect example of meeting this need.
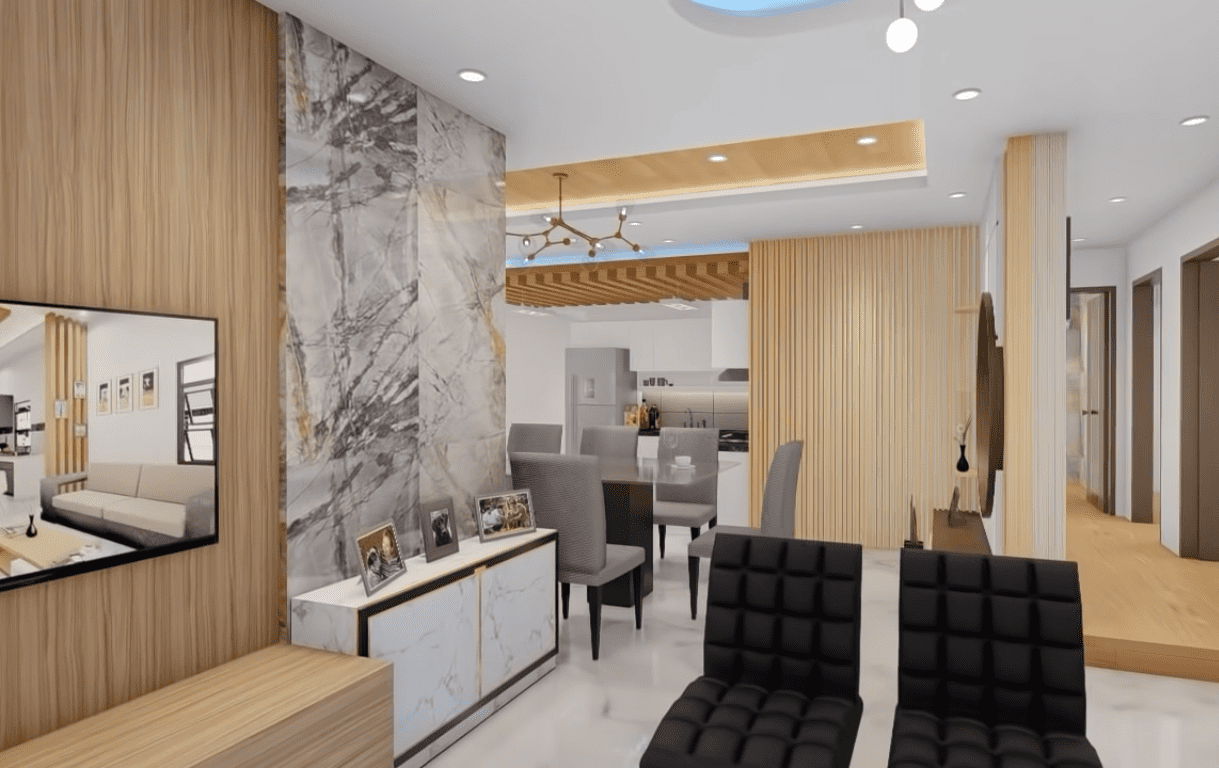
This tiny house is designed to meet only basic needs but offers a layout where every space is used with maximum efficiency. The entrance, living room, and kitchen form the main living area of the house. When you enter the door, you immediately see the living room. This space offers a comfortable environment for entertaining guests or relaxing. Right next to the living room, the kitchen is located. The kitchen is arranged to meet basic cooking and meal preparation needs. A narrow countertop and built-in cabinets maximize storage space, while a small dining table can double as a dining area.
