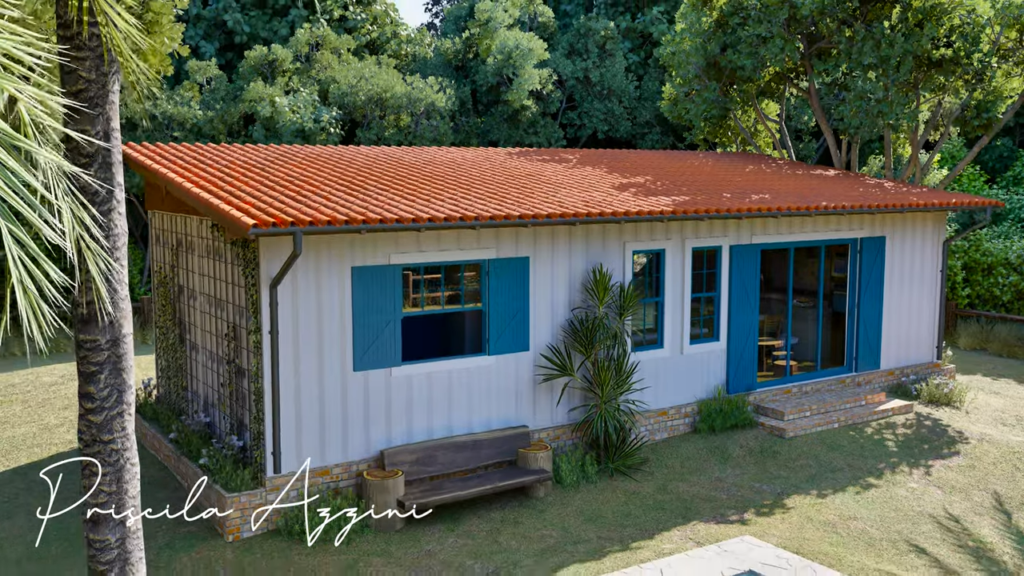
Sleek and Sustainable: The Ultimate Design Guide for Stylish Container Houses
Stylish container houses stand out as practical and aesthetically striking structures that suit the modern lifestyle. In this article, we will examine the wonderful design plans of stylish container houses. Container houses are living spaces created by …
Read more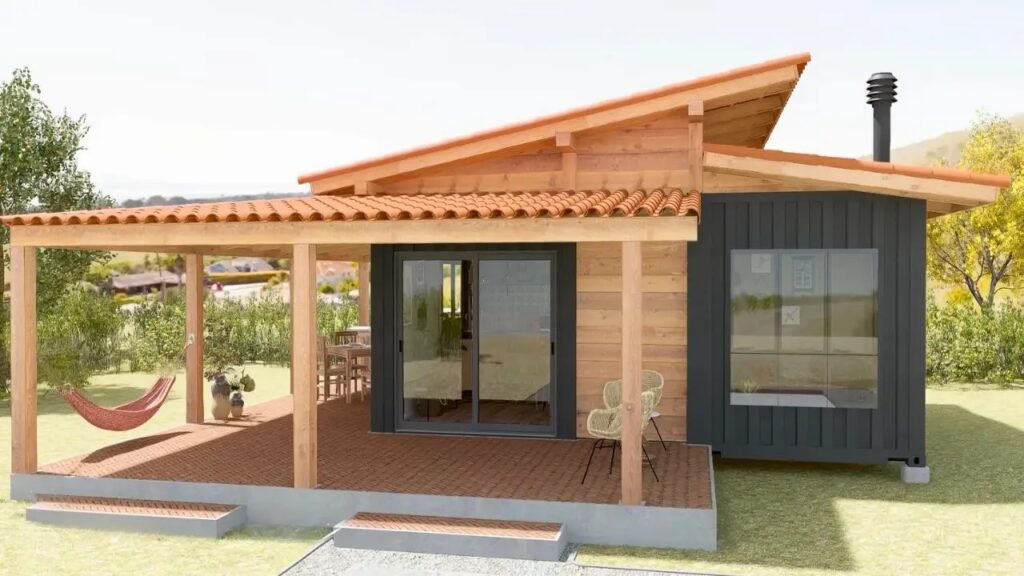
Witness the Stunning Evolution of Container House Design
Successfully used and converted container homes have gained immense popularity around the world in recent years. This unique housing option is attracting more and more attention as people seek a more sustainable and cost-effective lifestyle. Incredible …
Read more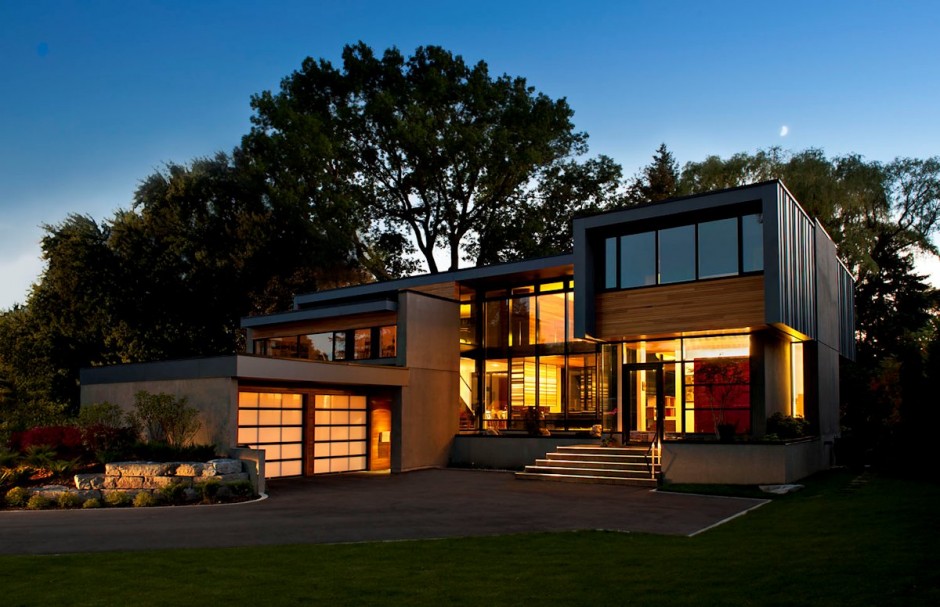
Architectural Marvel: Exploring the Beauty of Thorncrest House by Altius Architecture
This new modern residence accommodates a family of 6 and their guests. Private spaces are arranged to allow for an open concept space with double height living room surrounded by a catwalk. Particular attention was paid to natural daylight exposure at …
Read more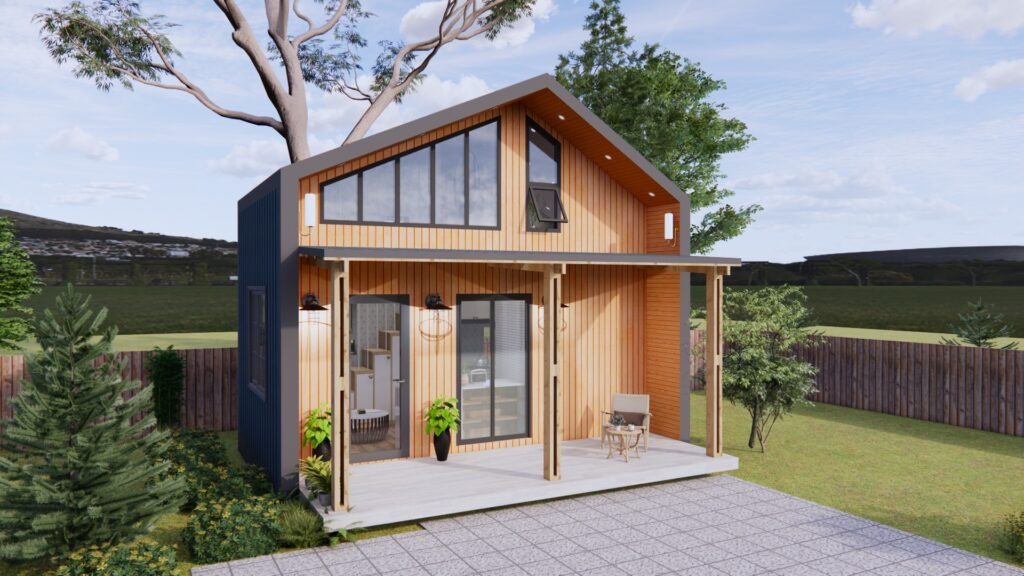
Porch Perfection: Embrace the Cuteness of this Tiny House Plan
This house plan features a warm interior designed with natural wood and light color tones. The exterior refers to modern architecture with natural stone details and wooden coverings. The house integrates the interior with the outside thanks to large windows …
Read more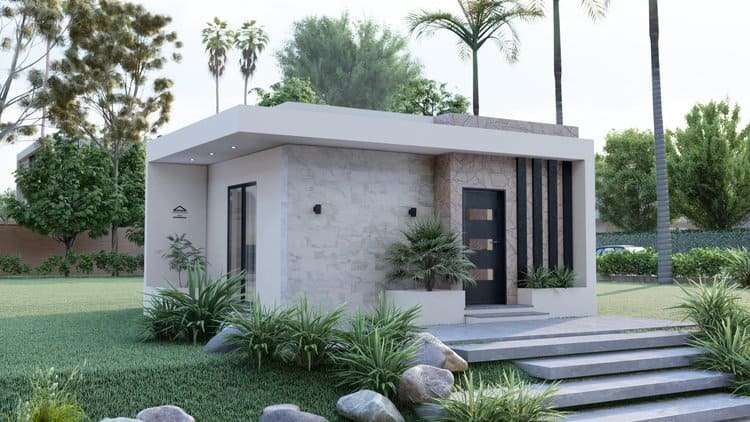
Luxury Redefined: Step Inside the Modern 42ft Tiny House of Your Dreams
In recent years, tiny houses have been gaining more and more popularity. These houses, which offer both an environmentalist lifestyle and a minimalist approach, also attract attention with their modern and luxurious designs. A modern and luxurious tiny …
Read more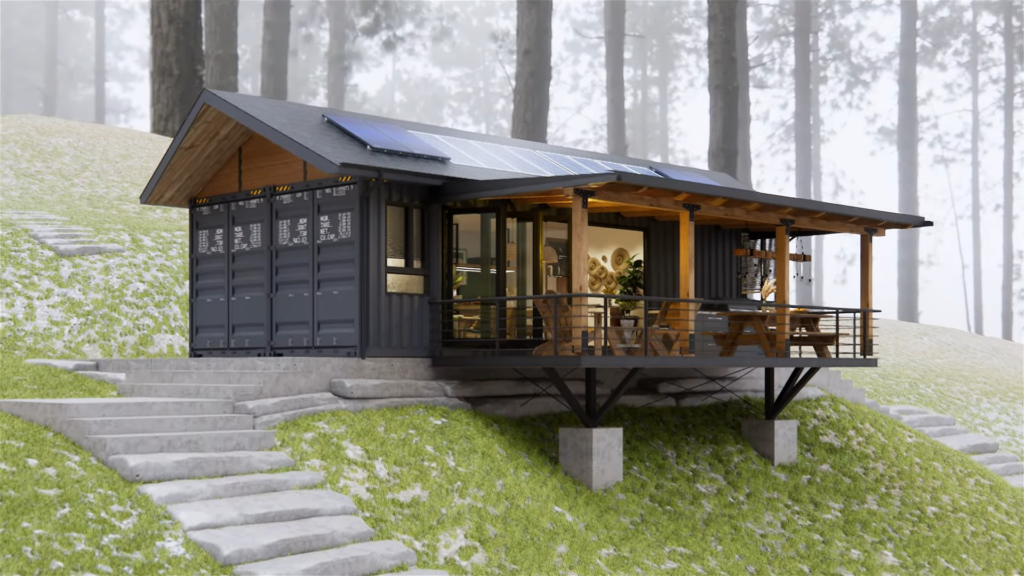
Eco-Friendly Elegance: Transforming Spaces with Cool Container House Design Concepts
Container houses offer a very attractive option, primarily in terms of sustainability. Reusing sea containers reduces negative impacts on the environment. Millions of sea containers are abandoned around the world every year, and recycling these containers …
Read more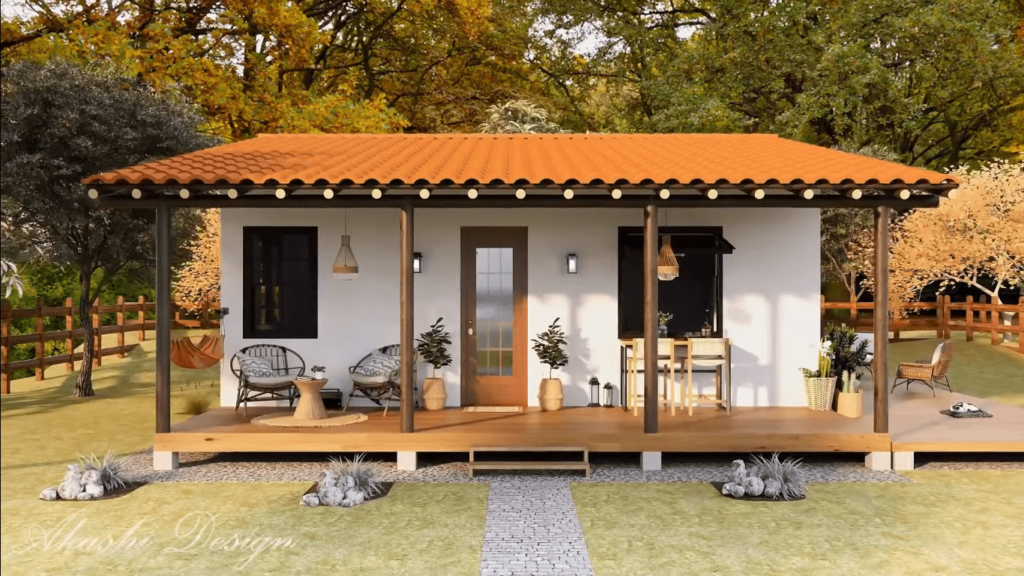
The Art of Designing a Functional 45 Square Meter Tiny House Floor Plan
The entrance to the tiny house begins with a welcoming area. It is a space that opens directly inward through a door or an entrance hall. In this area, a shoe cabinet or shelf can be considered to take out the shoes of the visitors. There can also be …
Read more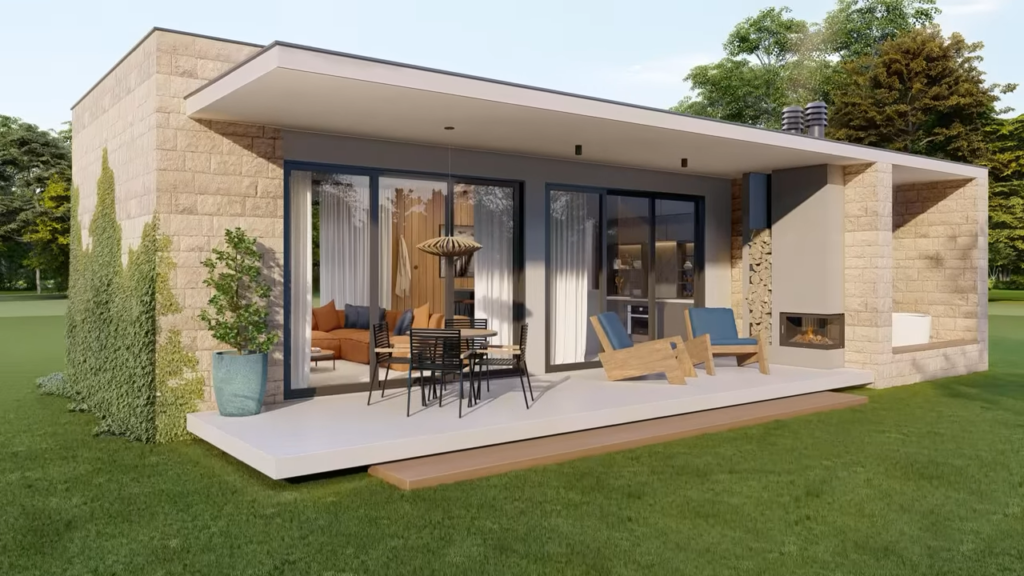
Finding Zen: How a Thoughtfully Designed Tiny House Offers Sanctuary
Today, the chaos, stress, and fast-paced lifestyle of city life lead people to seek a simpler, more peaceful life. For this reason, the design world is developing various projects to meet these needs. The “Tiny House Designed for Peace-Seeking” concept …
Read more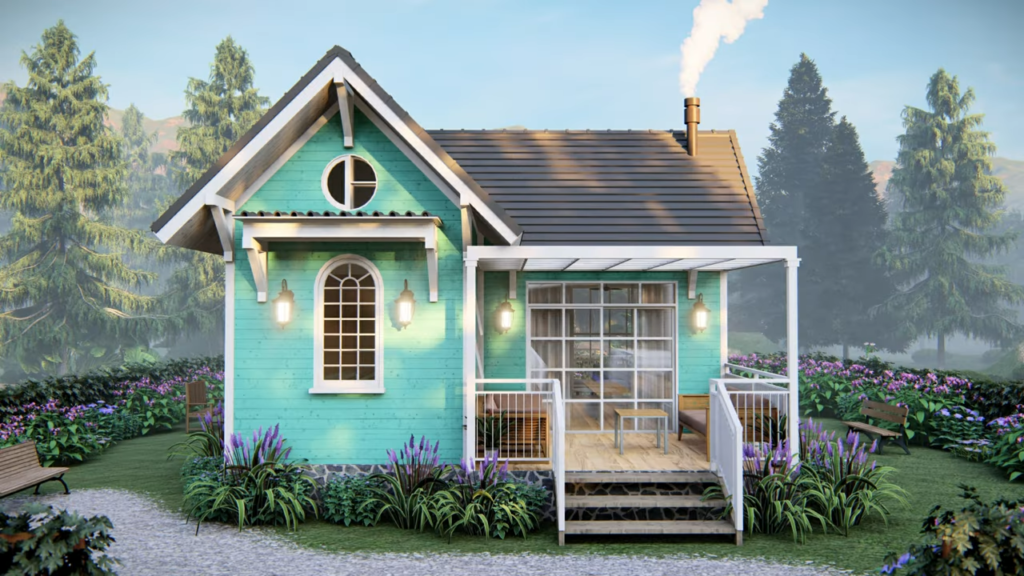
Designing the Future: Futuristic Concepts for Tiny House Living
Nowadays, the concept of tiny houses is becoming increasingly popular as interest in sustainability and minimalist lifestyles increases. Despite their small size, these houses attract attention with their functionality, aesthetics, and environmentally …
Read more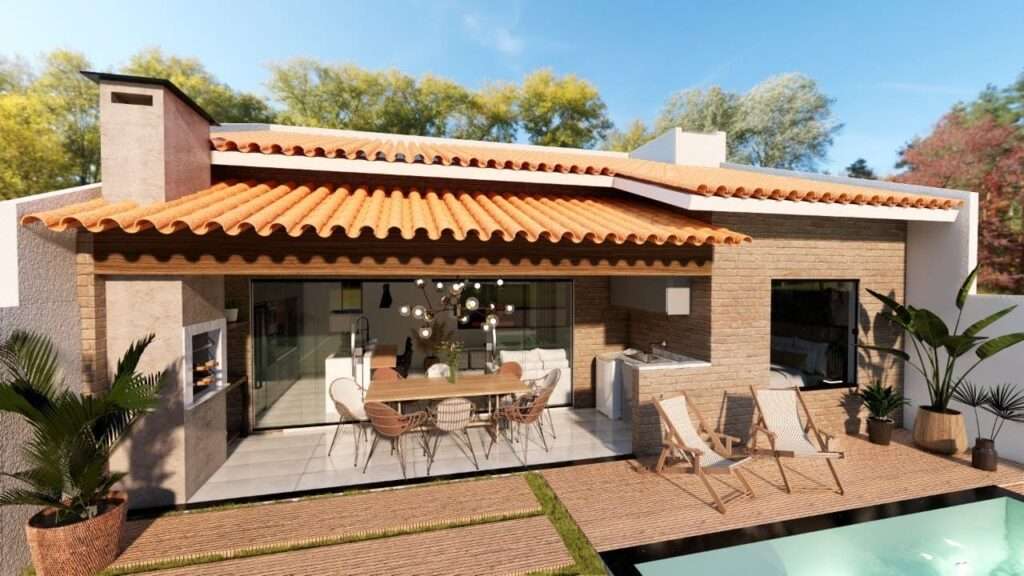
Modern Comfort, Affordable Living: Explore the Charms of a Cozy Small House
Tiny houses are becoming increasingly popular for those who want to step into a peaceful life. We can place these houses in any location we want where we can feel peaceful. In fact, since some tiny houses have wheels, we can move our house to any location …
Read more