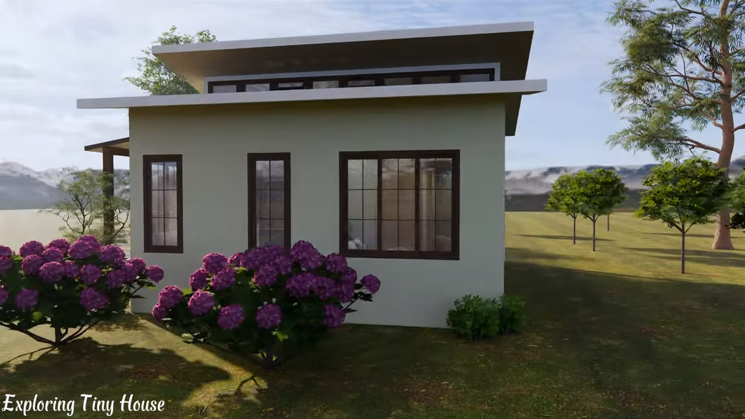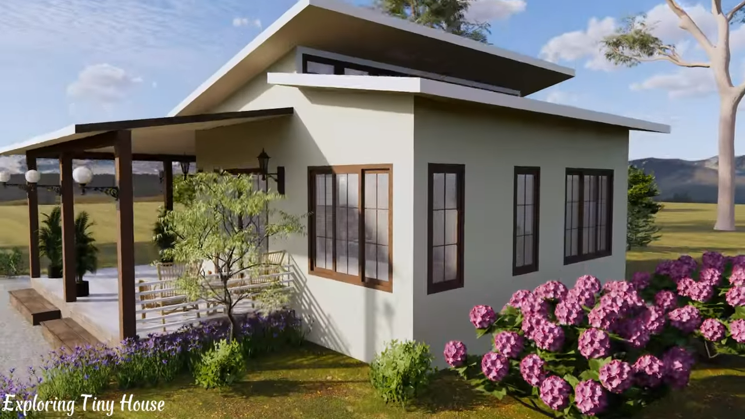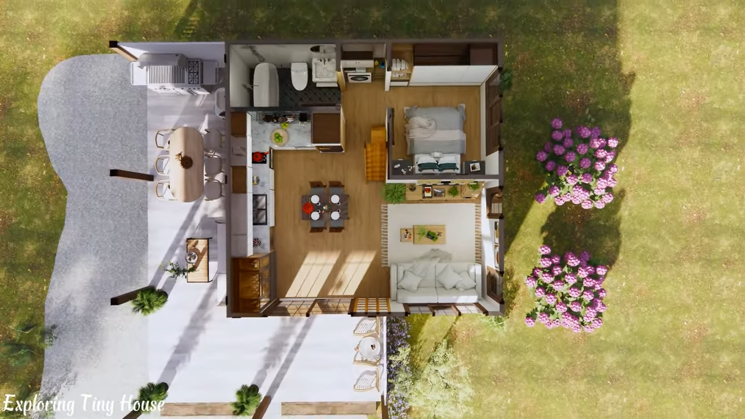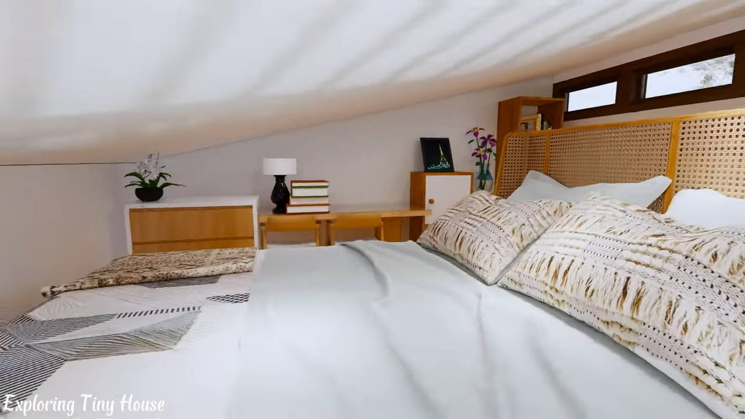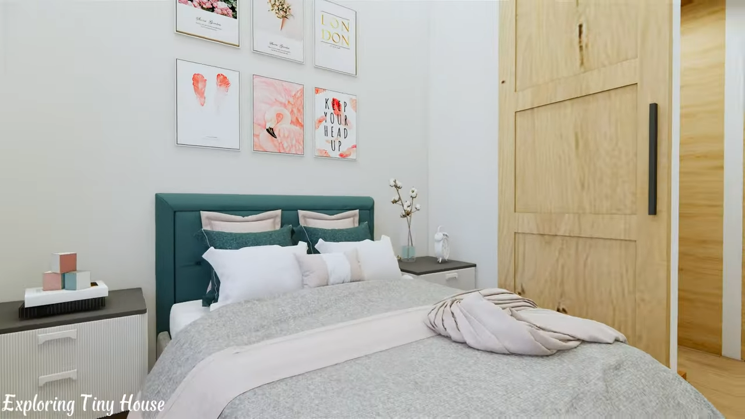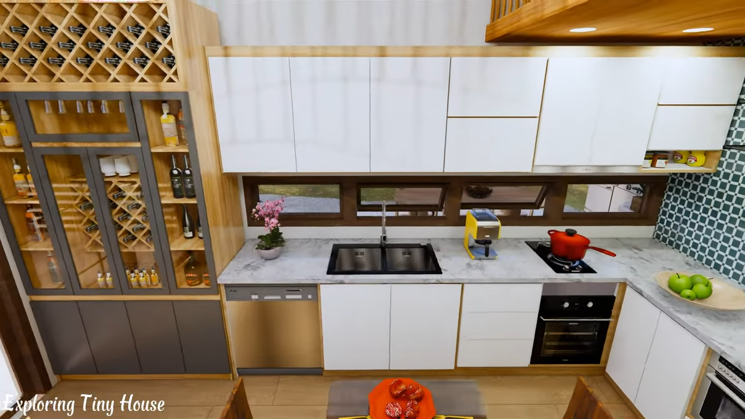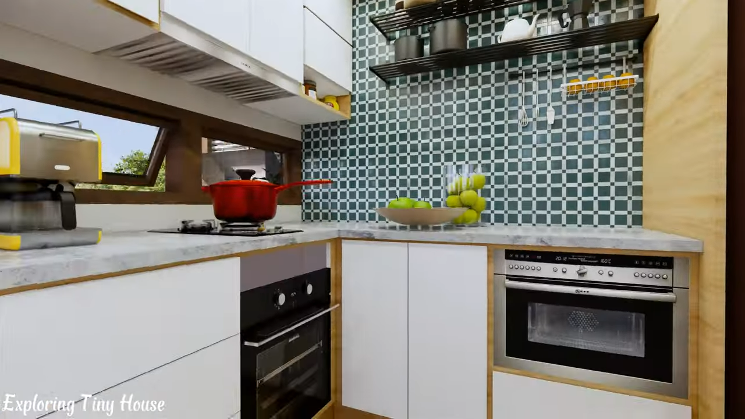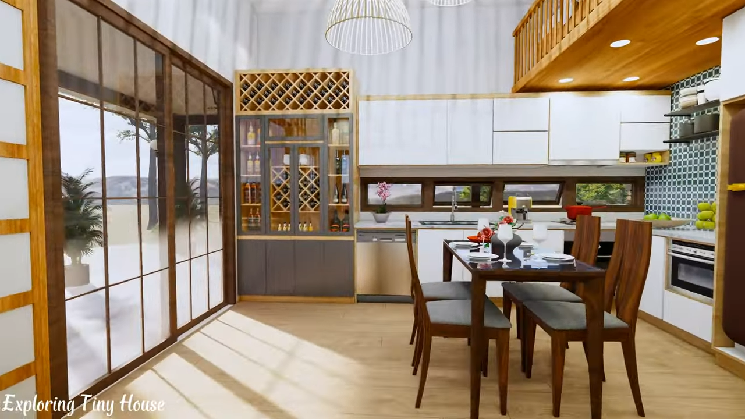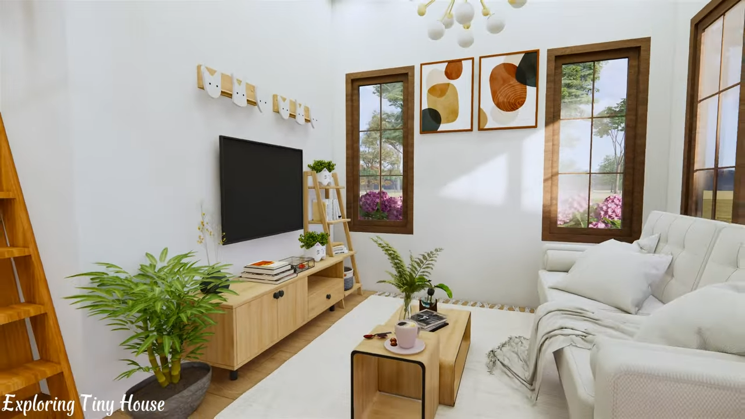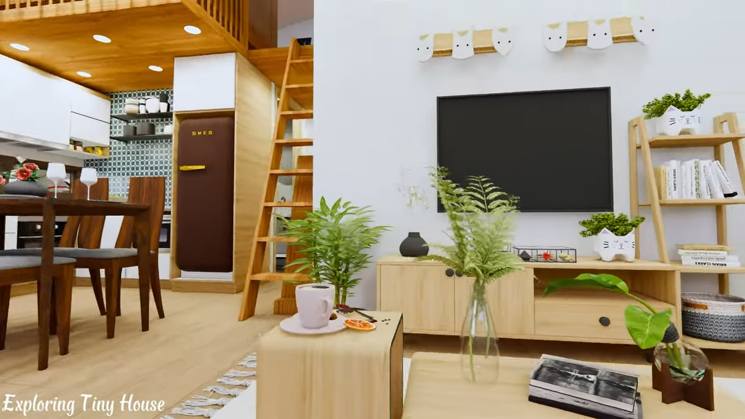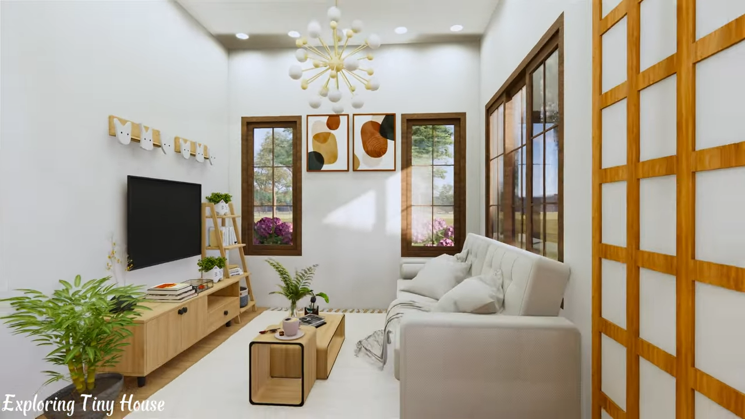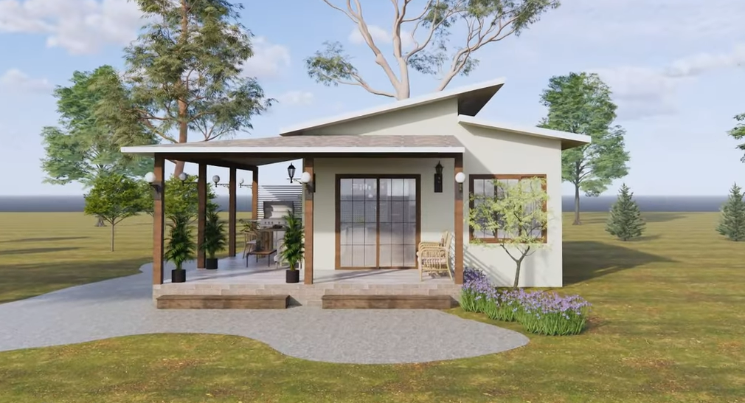
Nowadays, optimizing living spaces and designs that combine functionality and aesthetics have become very popular. This trend is especially ideal for those who want to ensure maximum use in limited spaces. A tiny house measuring 6×6 meters is a perfect example of this minimalist approach. In this article, we will examine the loft design of the interior of this small house.
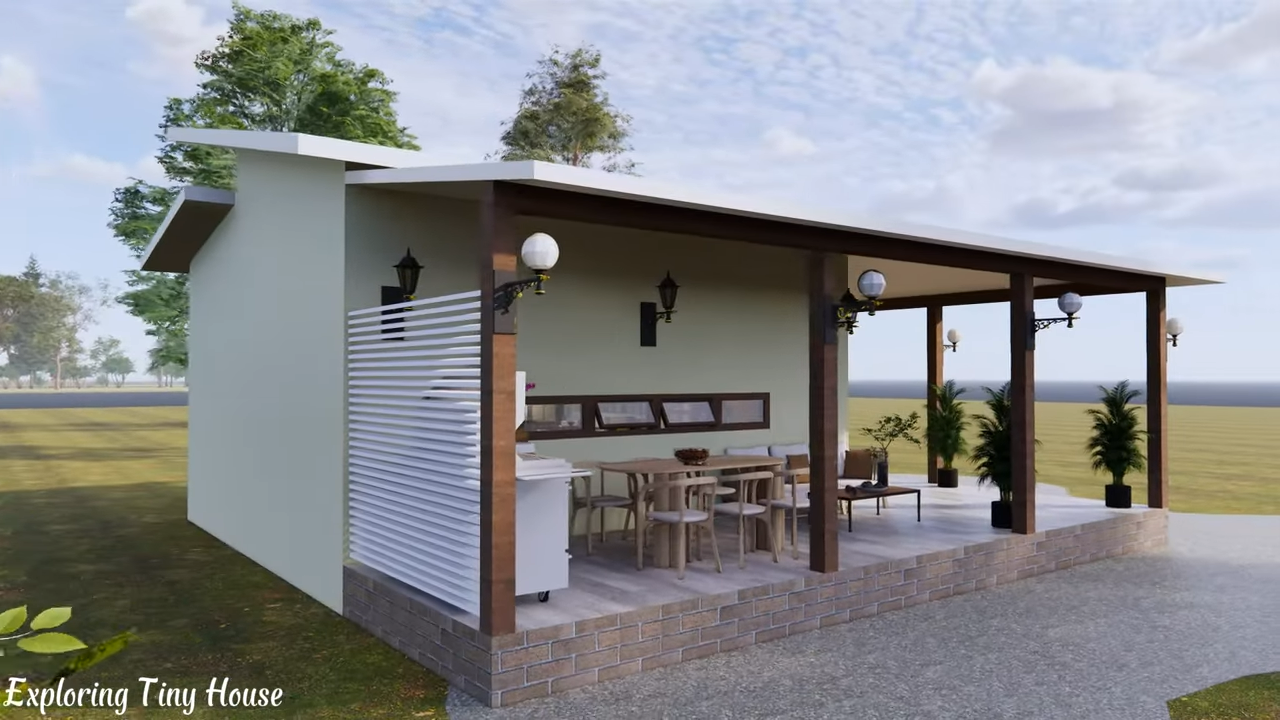
At first glance, it may seem that the size of a house that can fit into a 6×6 meter space is limited. However, with the right design and planning, every inch of this space can be used effectively. Loft design is a strategy used to create spaces with particularly high ceilings. In this home, the height of the ceiling is used to create a feeling of spaciousness, overcoming the limitations of a small space.
