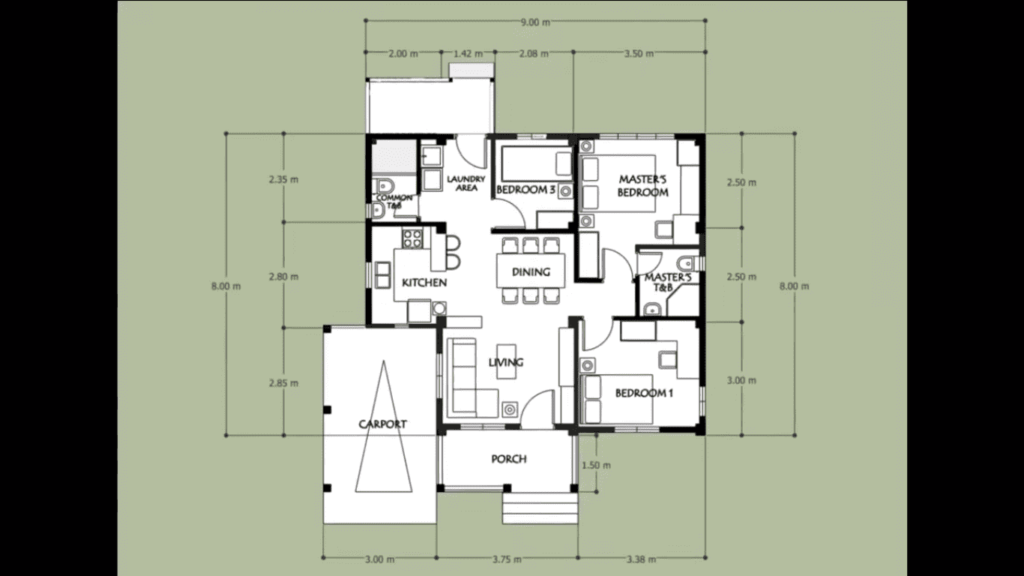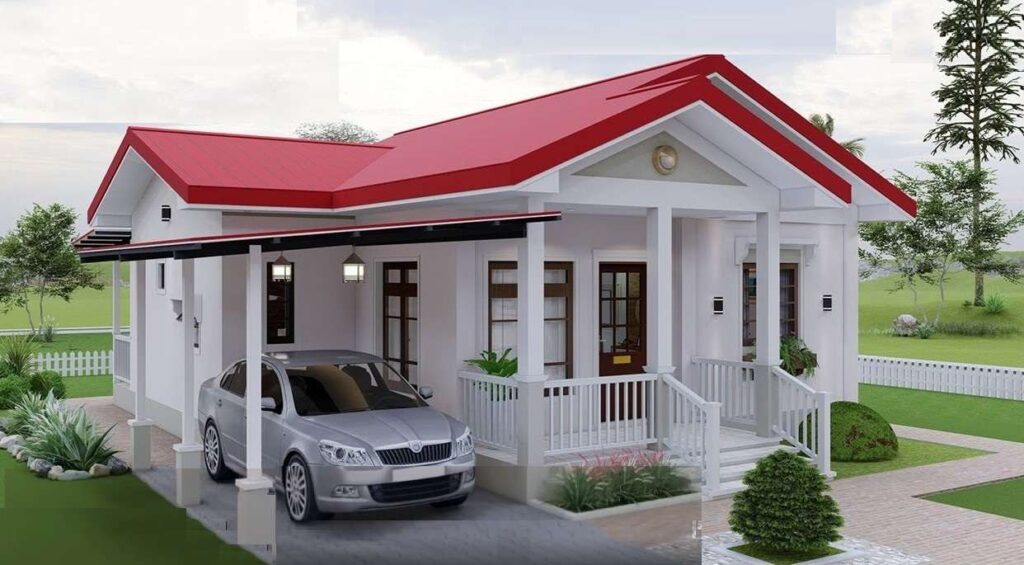
Bungalow house designs are special housing options that combine not only elegance and a modern lifestyle but also functionality and comfort. This bungalow house design, with an area of 72 square meters, attracts attention with its useful space arrangement, aesthetic details, and innovative approach to integration with nature.
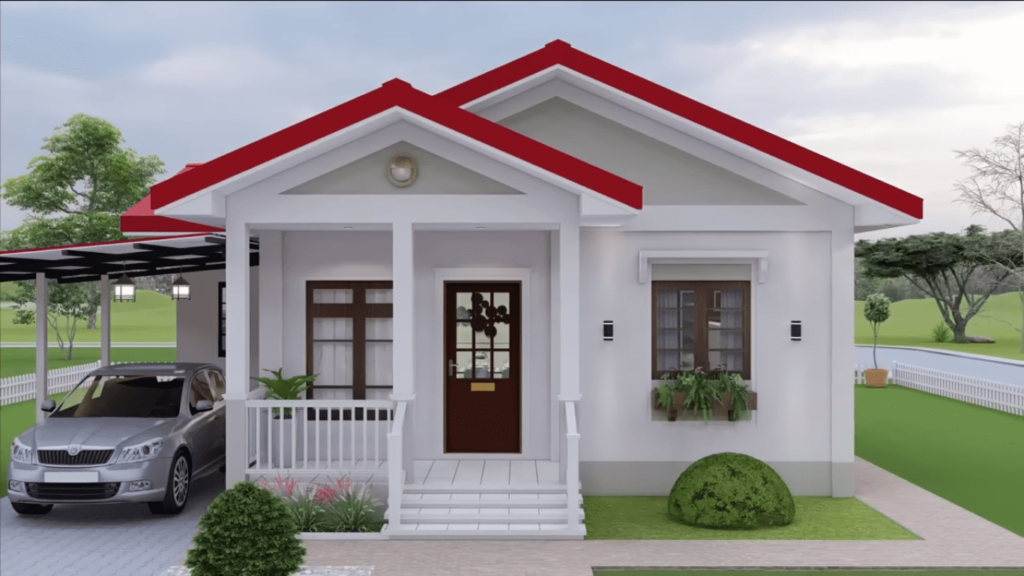
The house stands out with the use of natural materials in its exterior design. Wooden coverings and stone details offer a modern appearance while harmonizing the house with the surrounding natural landscape. At the same time, large windows and glass doors allow natural light to spread into every corner of the house, integrating the interior with the view outside.
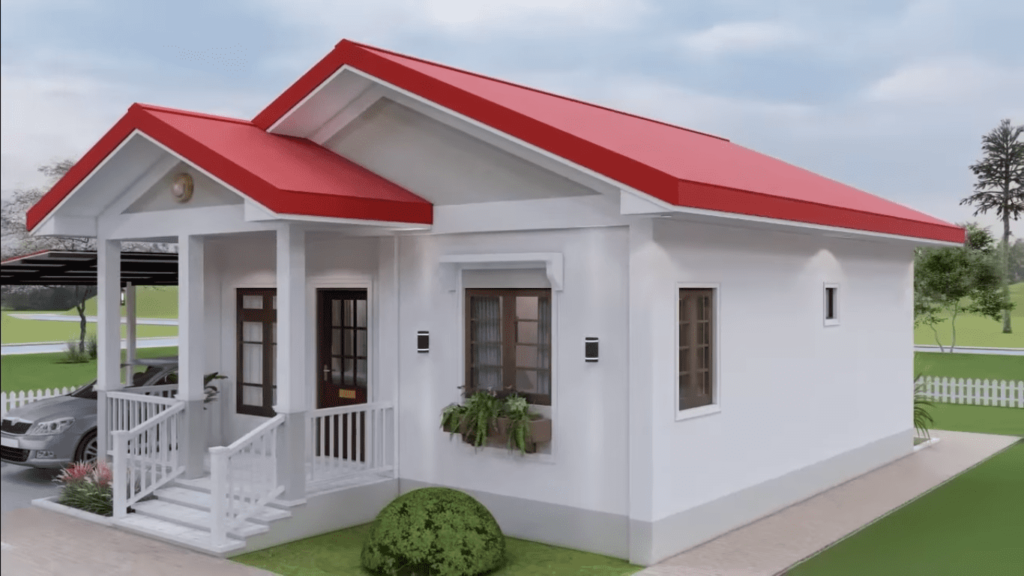
In this 72-square-meter bungalow house design, smart planning is at the forefront for effective use of space. An open-concept living space creates a spacious feeling by eliminating the boundaries between the living room, dining area, and kitchen. Minimalist furniture and storage solutions expand living space by ensuring that space is not wasted.
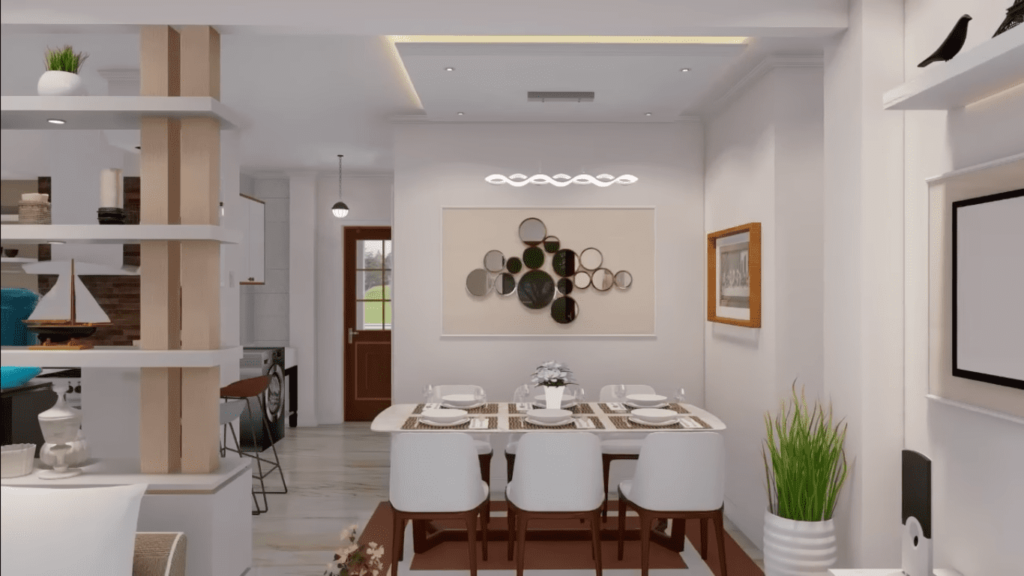
A modern approach has been adopted in kitchen design, combining functionality and elegance. Integrated built-in white goods, flat-surfaced cabinets, and useful storage areas offer both an aesthetic order and practical use in the kitchen. Marble countertops add a modern touch, increasing the elegance of the design.
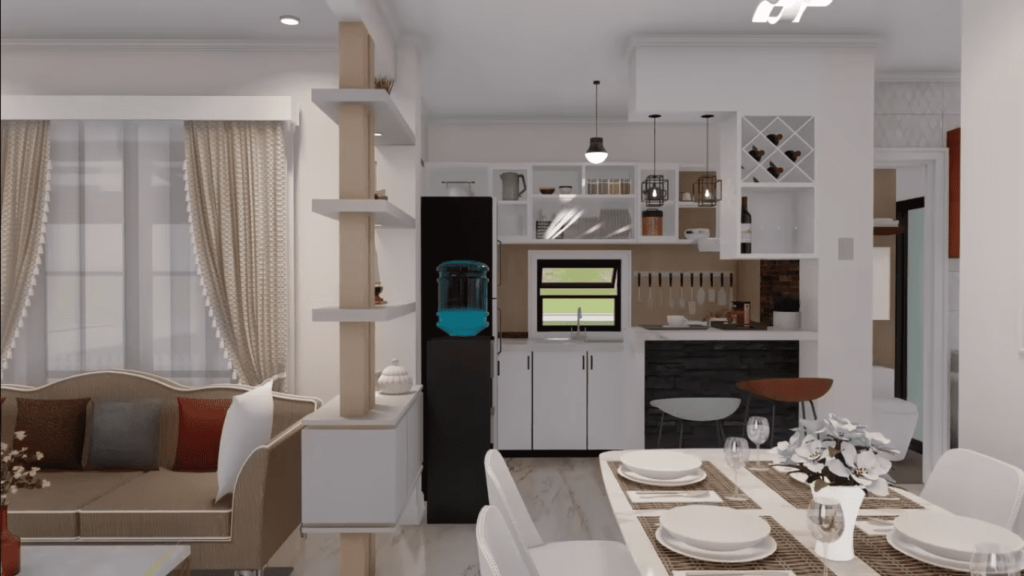
The bedroom is designed to offer a simple and relaxing atmosphere. The natural color palette, soft textile materials, and strategic lighting contribute to the warm and inviting feeling of the room. One wall of the bedroom is covered with a large floor-to-ceiling window, drawing in natural light and also opening up to a magnificent view.
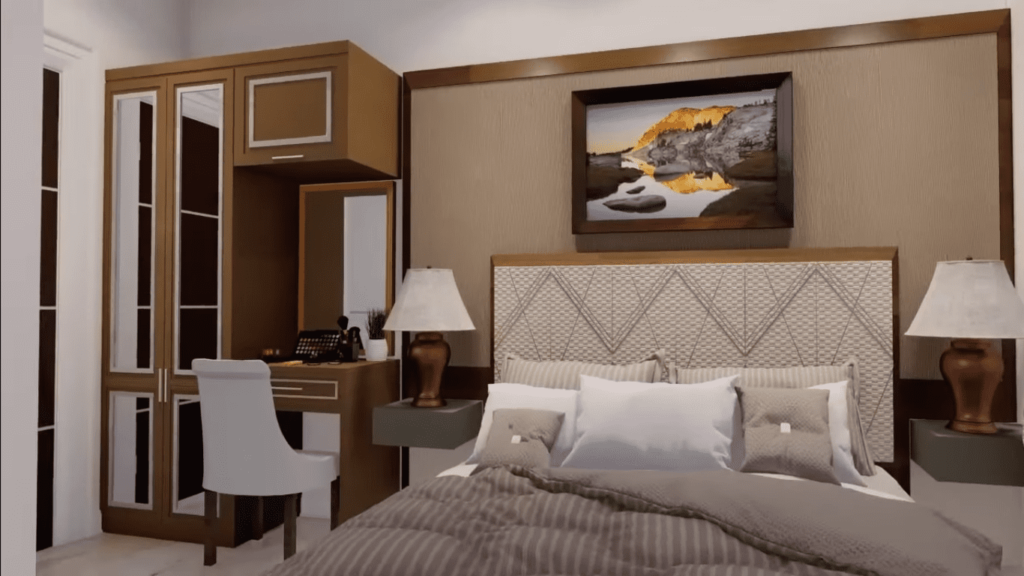
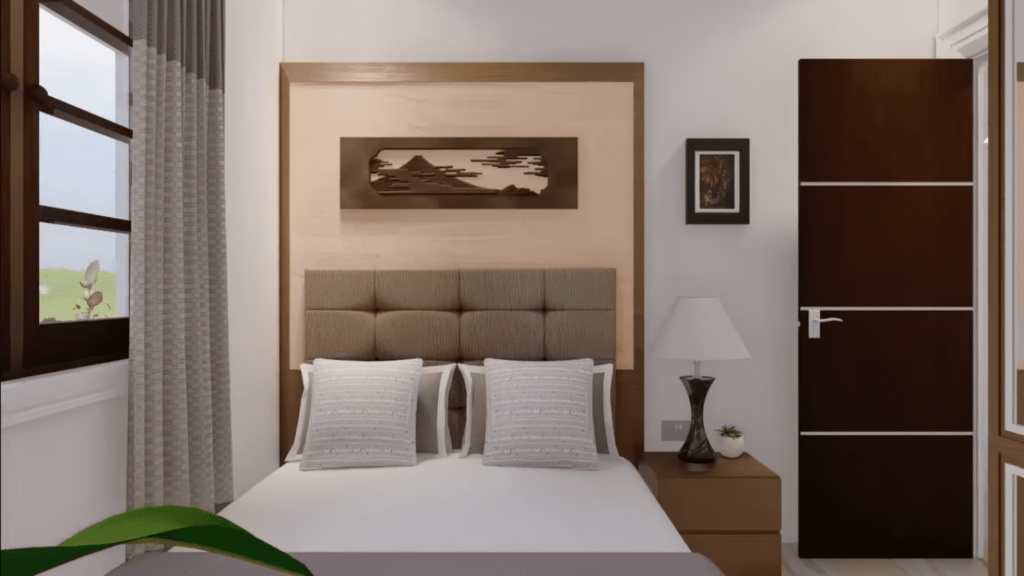
The bathroom design creates a spacious feeling by focusing on modern and luxurious details. Glass shower cabins, ceramic tiles, and contemporary fixtures make the bathroom a functional and aesthetic place.
The outdoor arrangement of the mentioned 72 square meter bungalow house design has been thought out and planned as carefully as the interior. A large wooden veranda surrounds the house, providing an ideal place for outdoor activities. This terrace with wooden flooring offers homeowners the opportunity to enjoy nature and enjoy outdoor living.
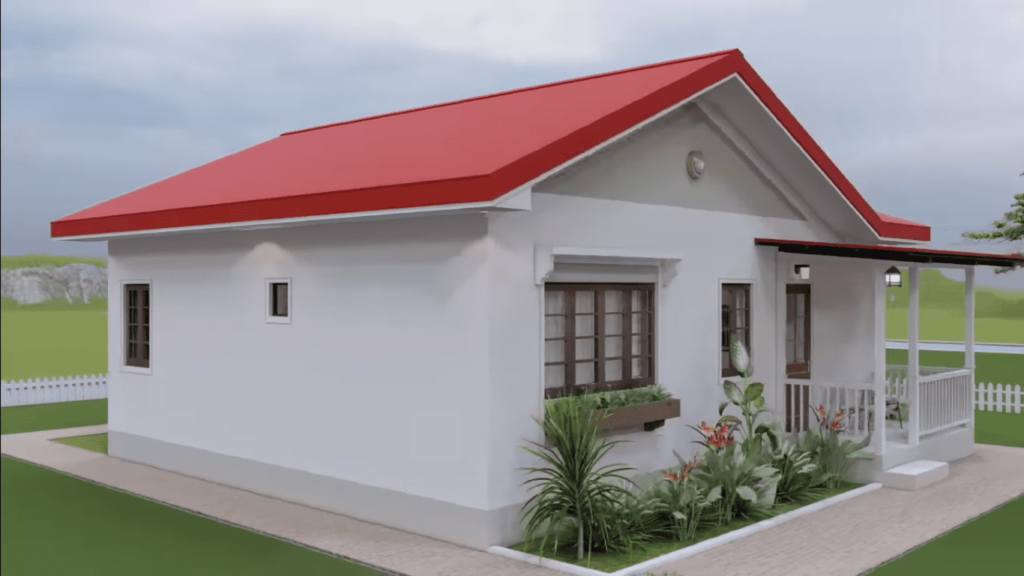
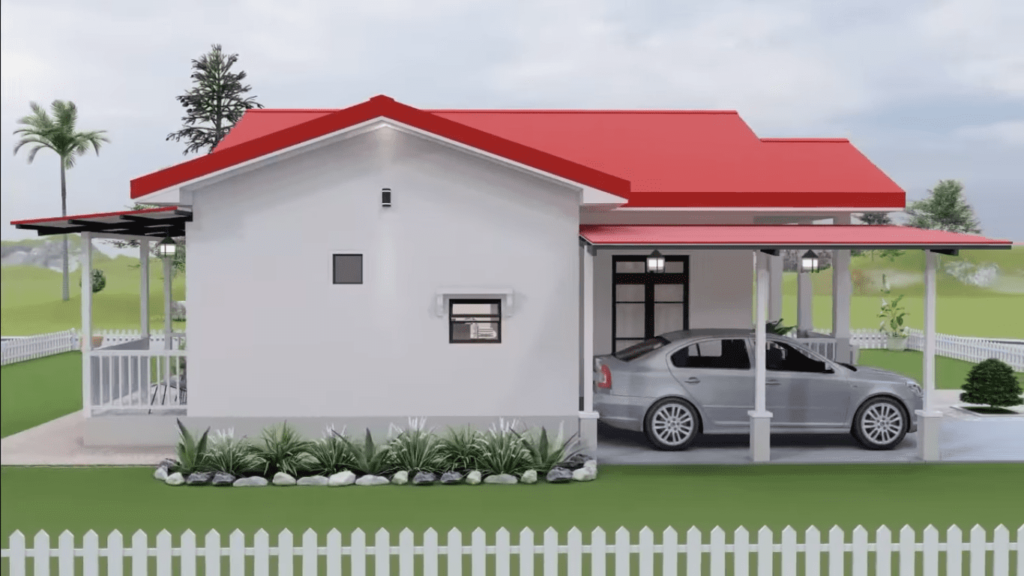
A natural and orderly landscape aesthetic is adopted in garden design. The sustainable landscape design includes water-saving plants and automatic irrigation systems. Natural stone paths and decorative lighting create an aesthetic atmosphere by increasing the use of the garden day and night.
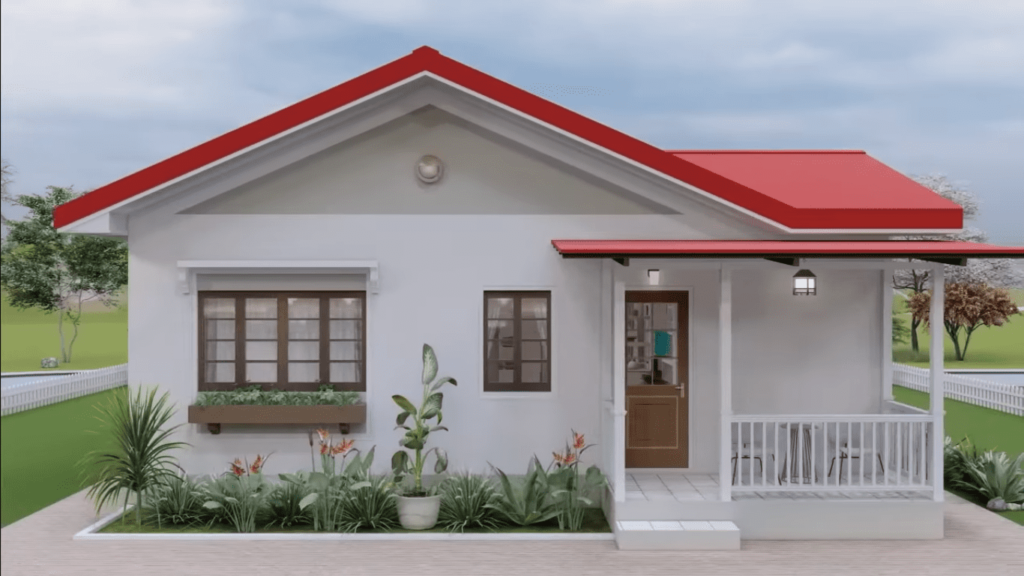
The energy efficiency of the home was also taken into consideration. Solar panels are integrated into the roof and use solar energy to meet the energy needs of the house. This sustainable energy source reduces energy costs by reducing the home’s environmental impact.
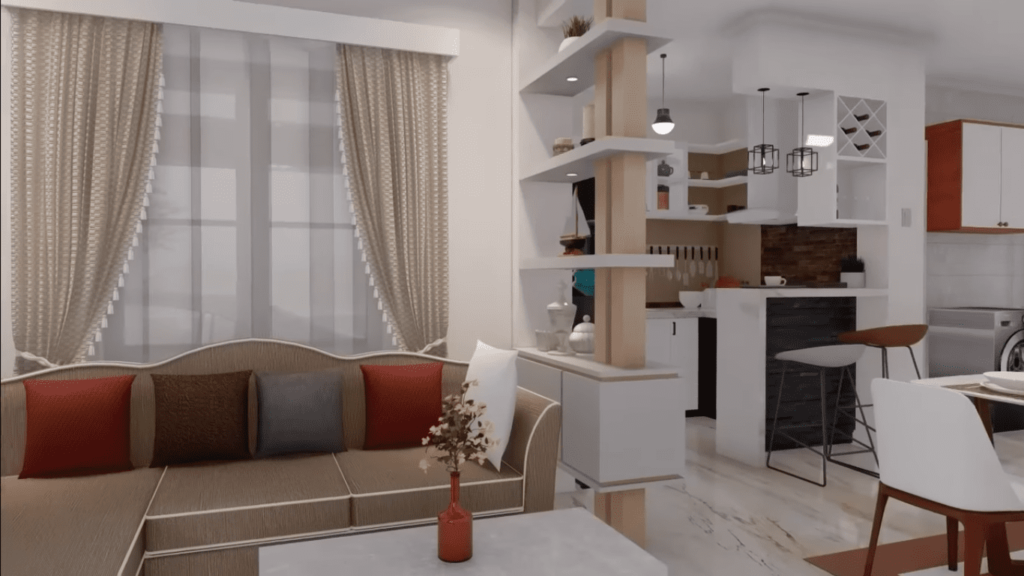
Additionally, most of the materials used inside and outside the house are recyclable. This has strengthened the concept of sustainability by adopting an environmentally friendly approach. Natural thermal insulation materials, energy-saving lighting systems, and environmentally friendly water-saving fixtures minimize the environmental impact of the house.
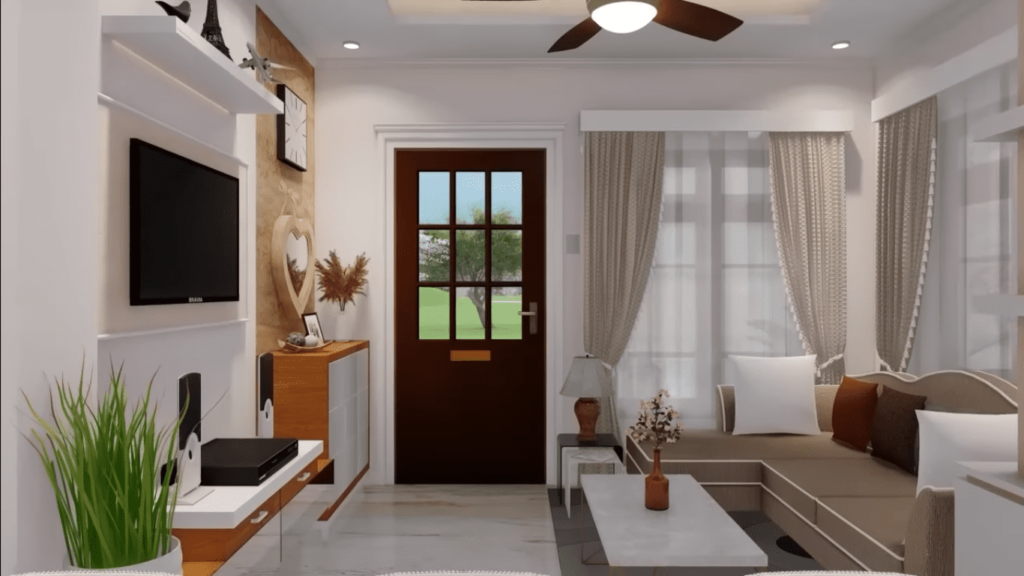
Special designs that suit the personal tastes and needs of homeowners enrich the interior decoration of the house. Artworks, plant arrangements, and personal objects reflect the character of the house, creating a warm and inviting environment. When choosing furniture, it is aimed to make the best use of the space by considering functionality and elegance together.
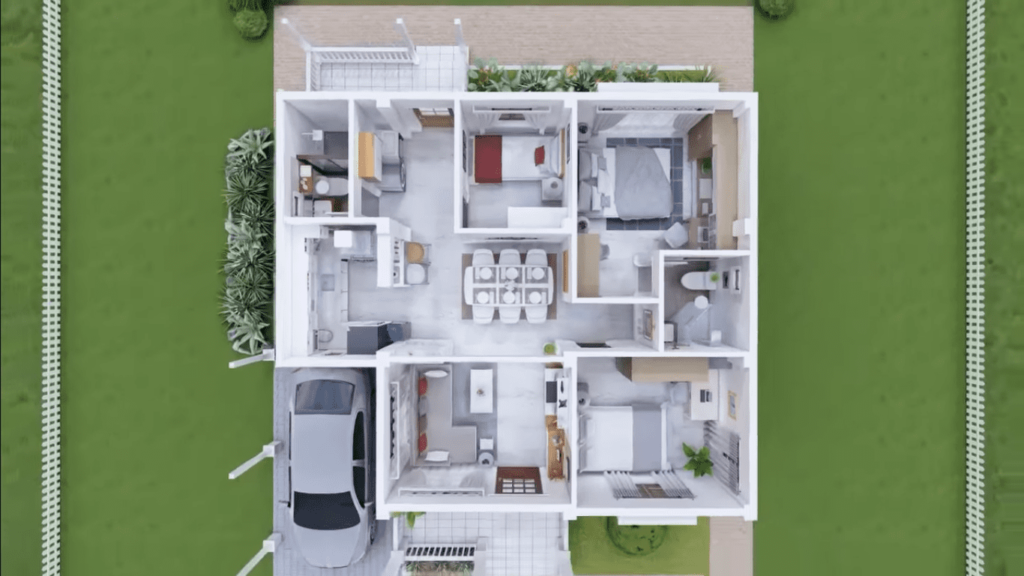
In conclusion, this 72-square-meter bungalow house design successfully combines the principles of aesthetics, functionality, and sustainability to meet the requirements of modern life. The exterior in harmony with nature, smart interior arrangement, energy efficiency, and special designs make this house both stylish and user-friendly. This design, where every detail has been considered, shows that it is possible to offer a comfortable and luxurious life even in an area of 72 square meters.
