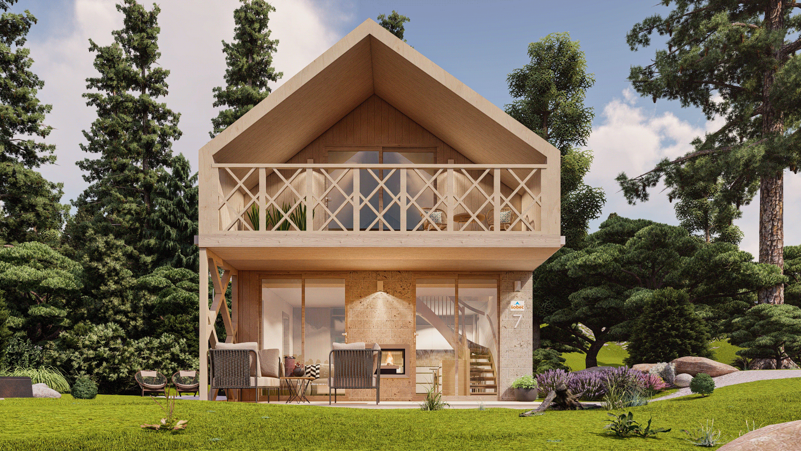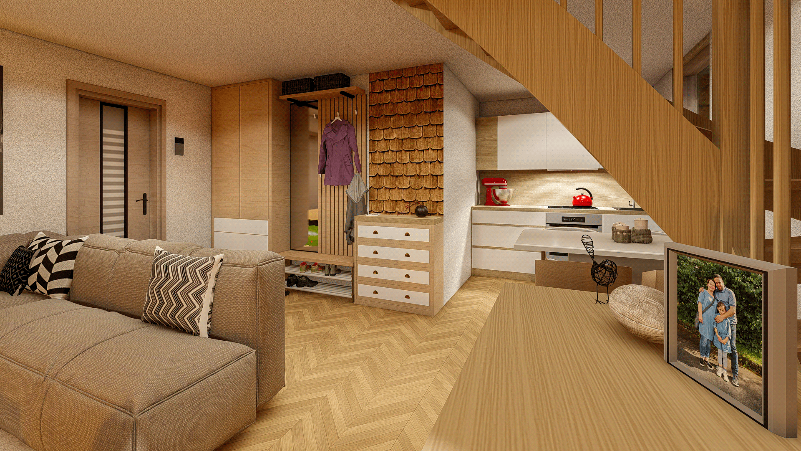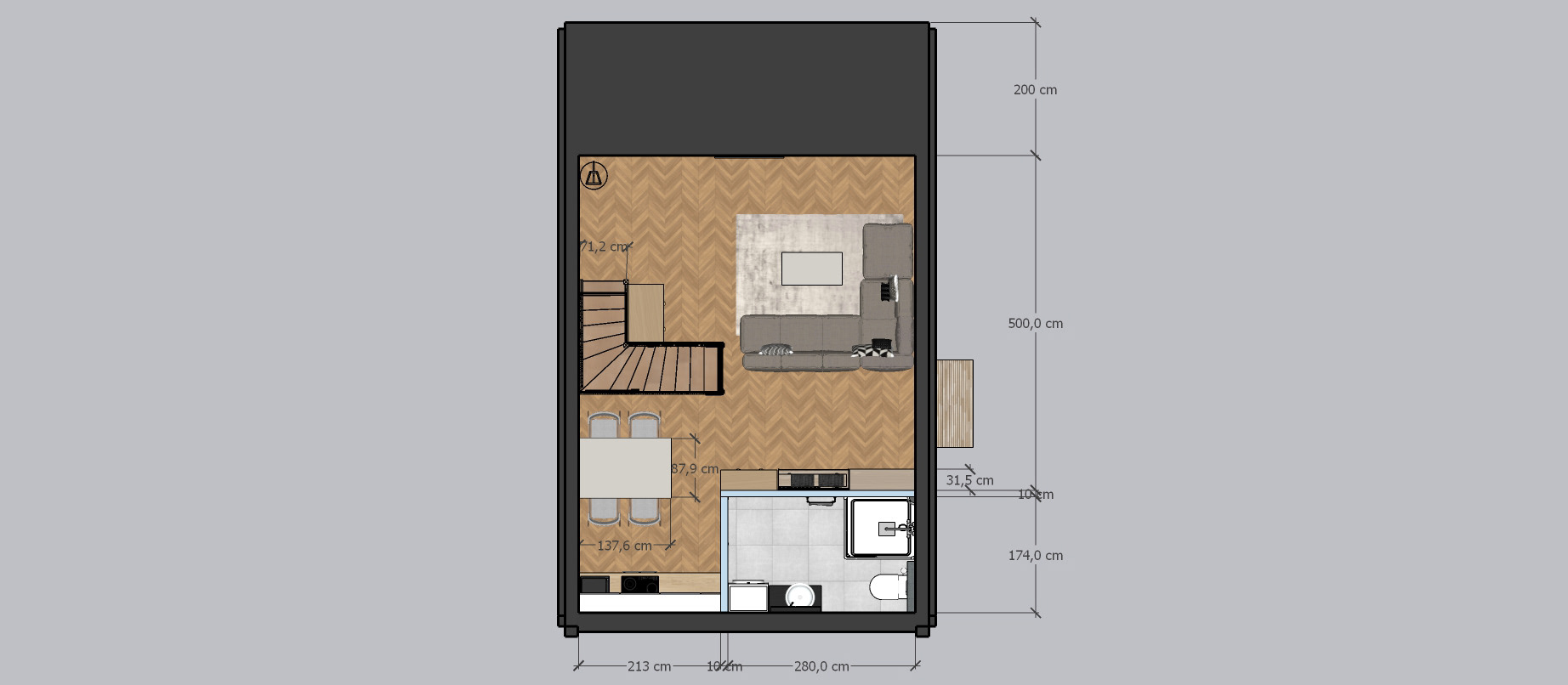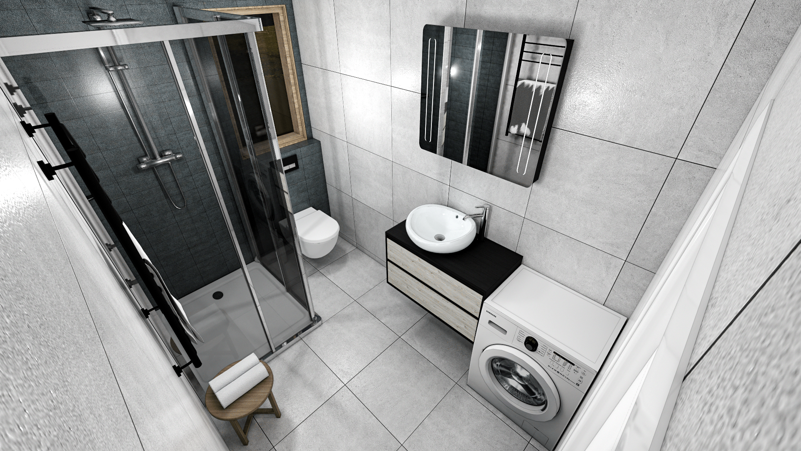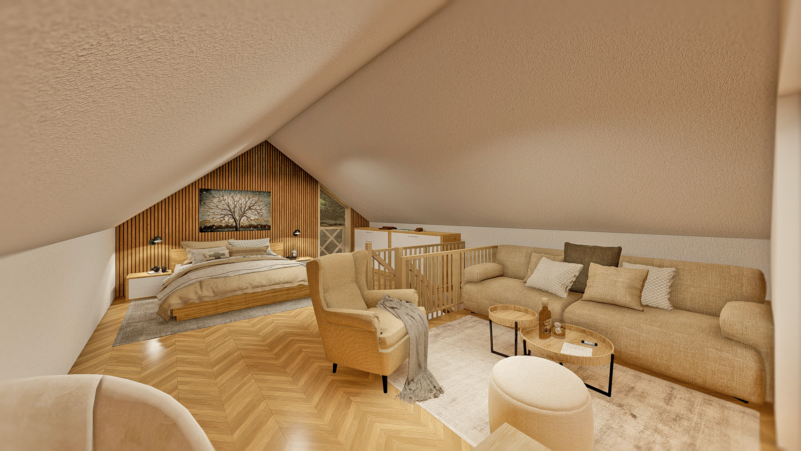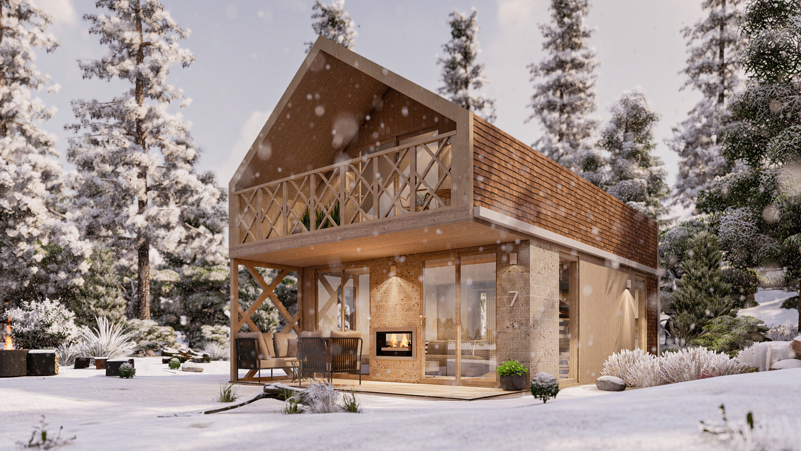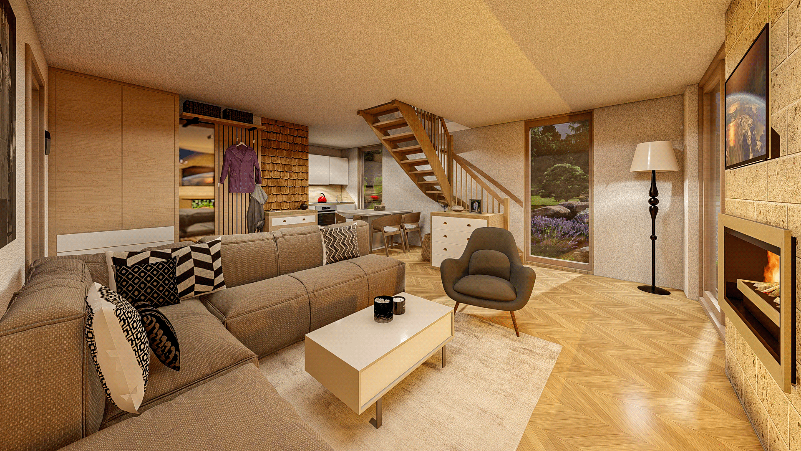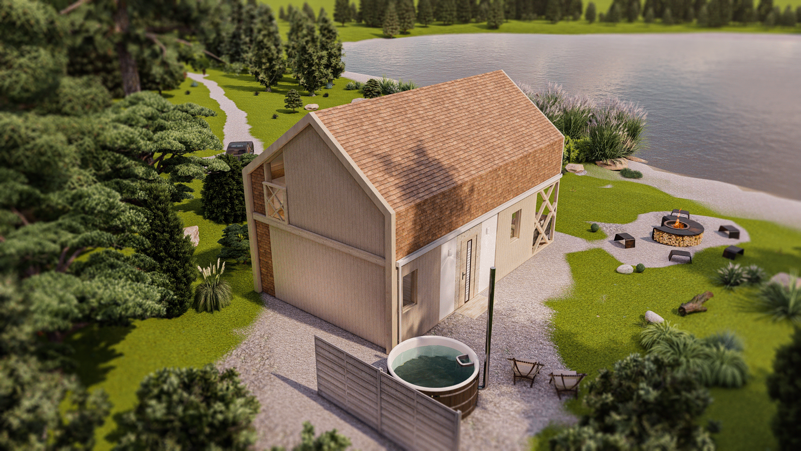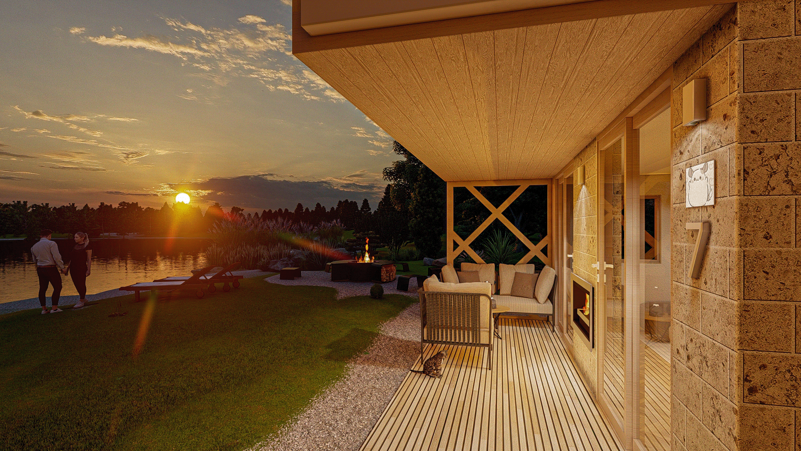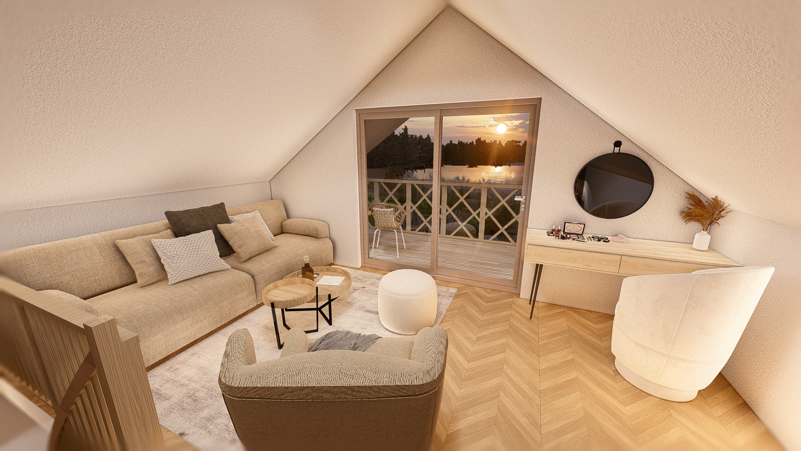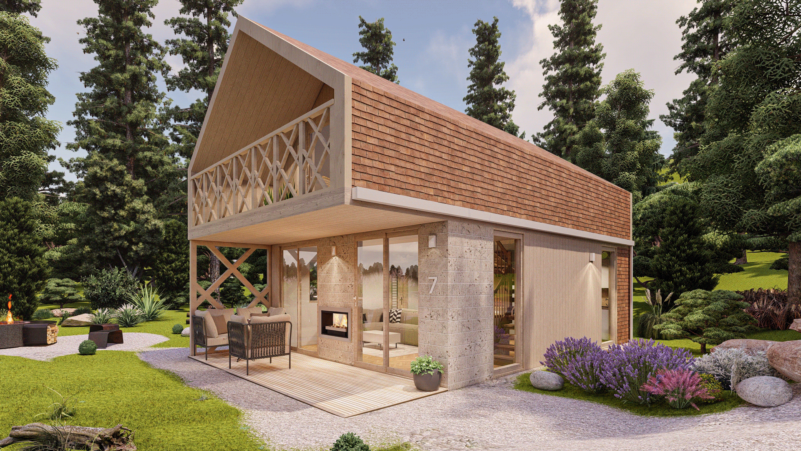
Specially designed houses that combine comfort, aesthetics, and functionality are dreams for many. These houses offer a unique living space that reflects the individual’s particular preferences and needs. These houses, where every detail is carefully considered and the personal style of the user is reflected, make a difference both inside and outside.
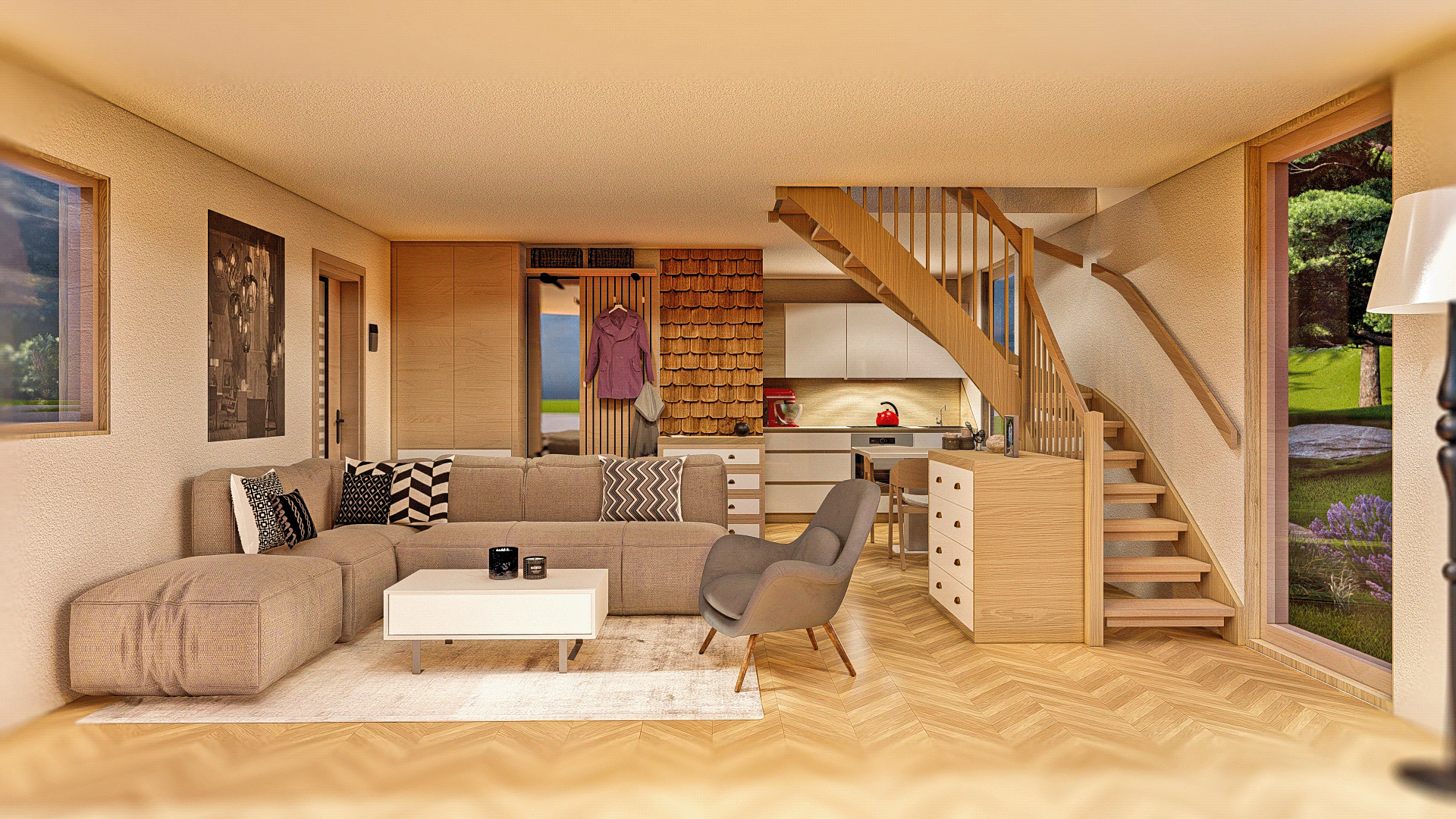
Special design house plans are created by a professional interior designer or architect in line with the expectations of the homeowner. The first step is to conduct a detailed conversation to understand the client’s wants, needs, and lifestyle. During this interview, the owner’s tastes, furniture preferences, color palette, and other design elements are discussed.
