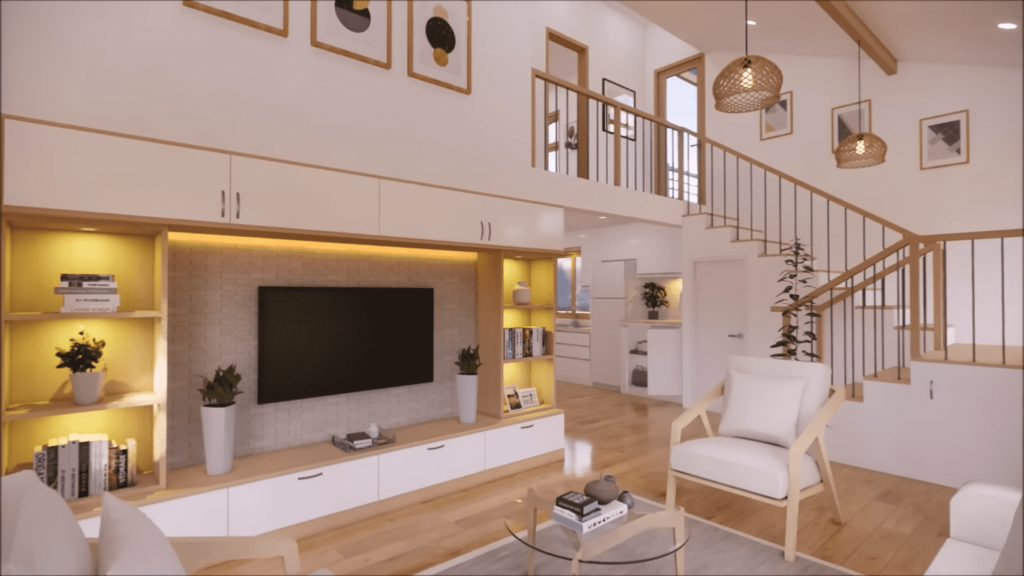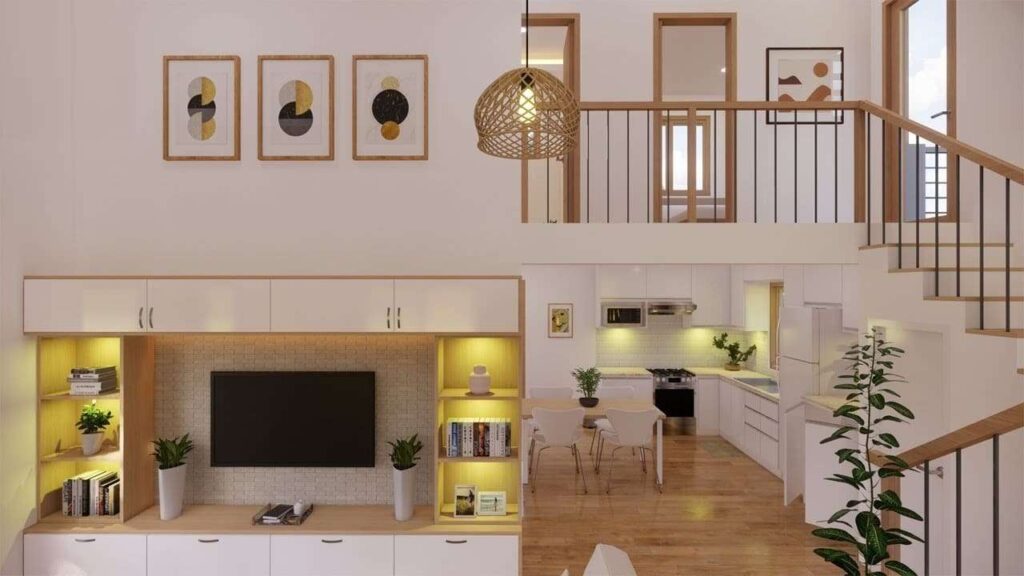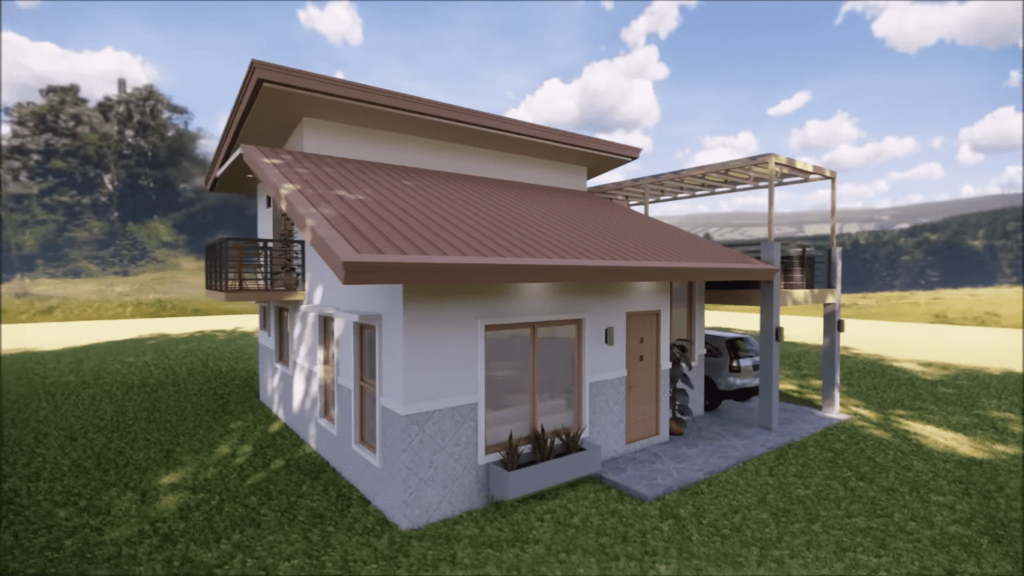
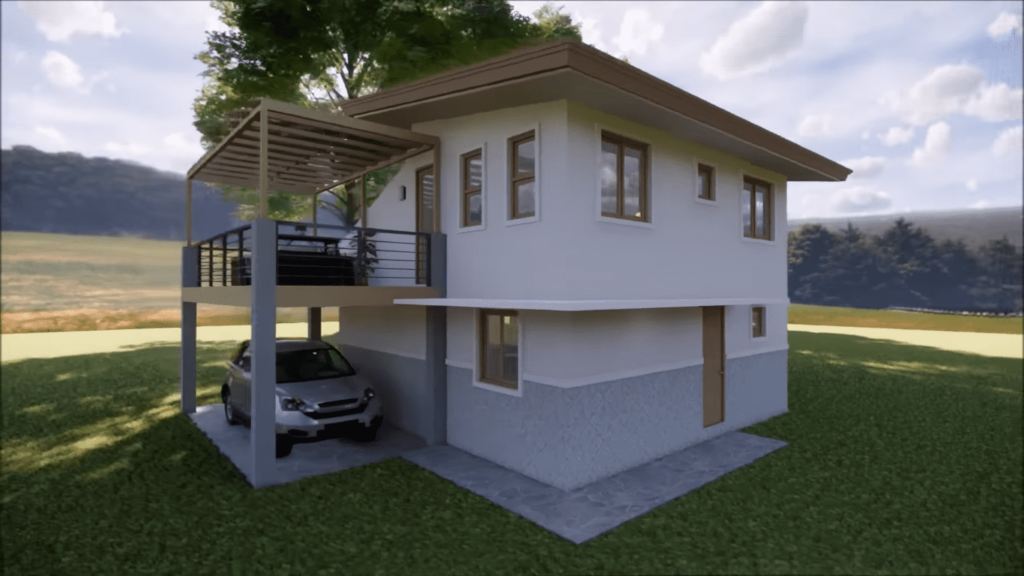
Tiny house design has become an increasingly popular concept today. Factors such as increasing population, rising costs, and sustainability concerns have led people to seek smaller and more functional living spaces. In this regard, loft-style tiny houses offer an attractive option in terms of both aesthetics and functionality.
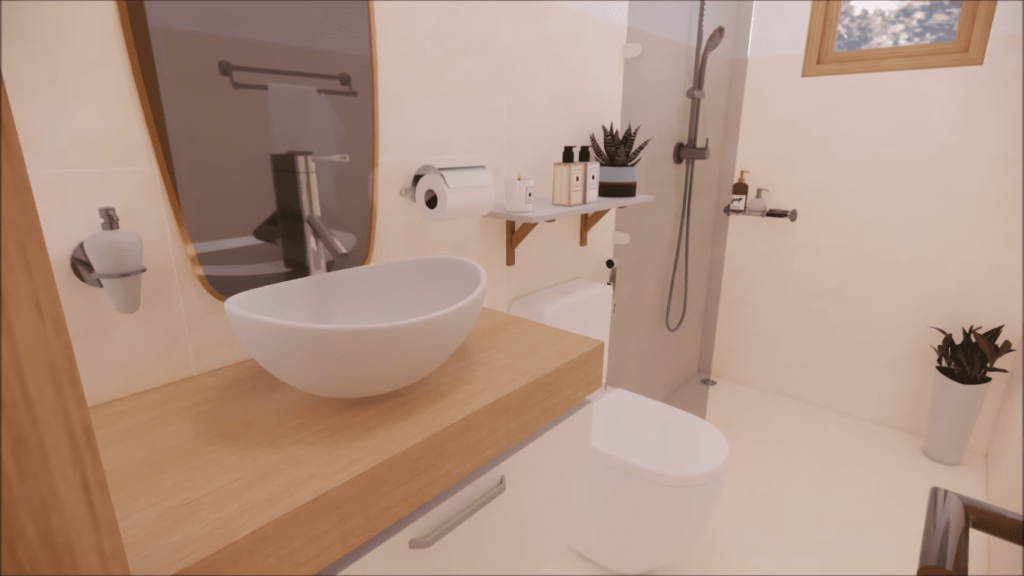
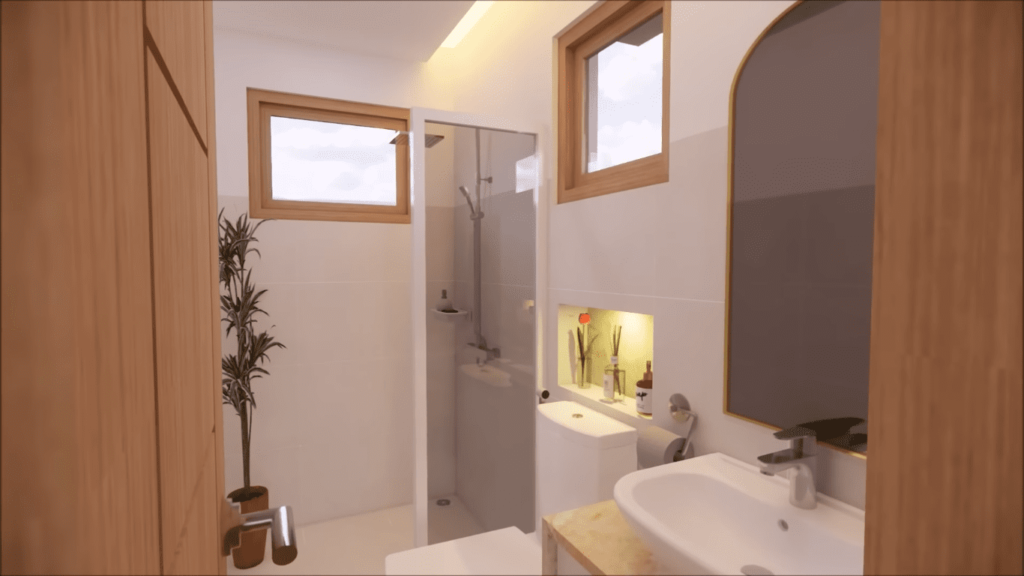
A loft-style tiny house usually has an open-plan layout. This layout brings living spaces together and provides a more spacious and useful environment. High ceilings, large windows, and open spaces make the home feel larger and more inviting. In this style, walls are often kept to a minimum or removed entirely, making the space more flexible and allowing more light to flow in.
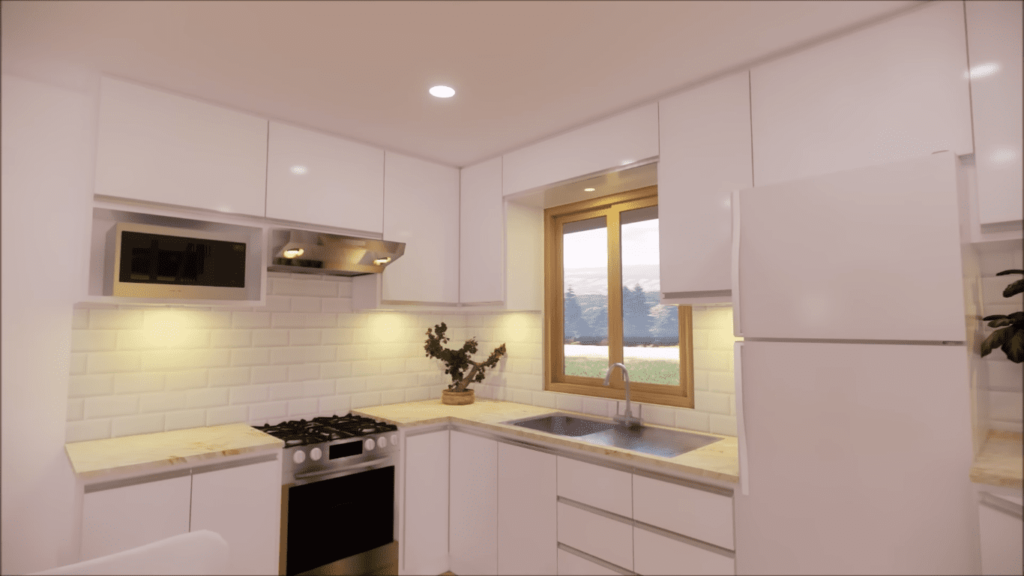
One of the key features of a loft-style tiny house is the combination of industrial and modern design elements. While natural materials such as wood and metal are frequently used, industrial elements such as exposed pipes, brick walls, and visible concrete also attract attention. These elements strengthen the character of the house and create a warm and contemporary atmosphere.
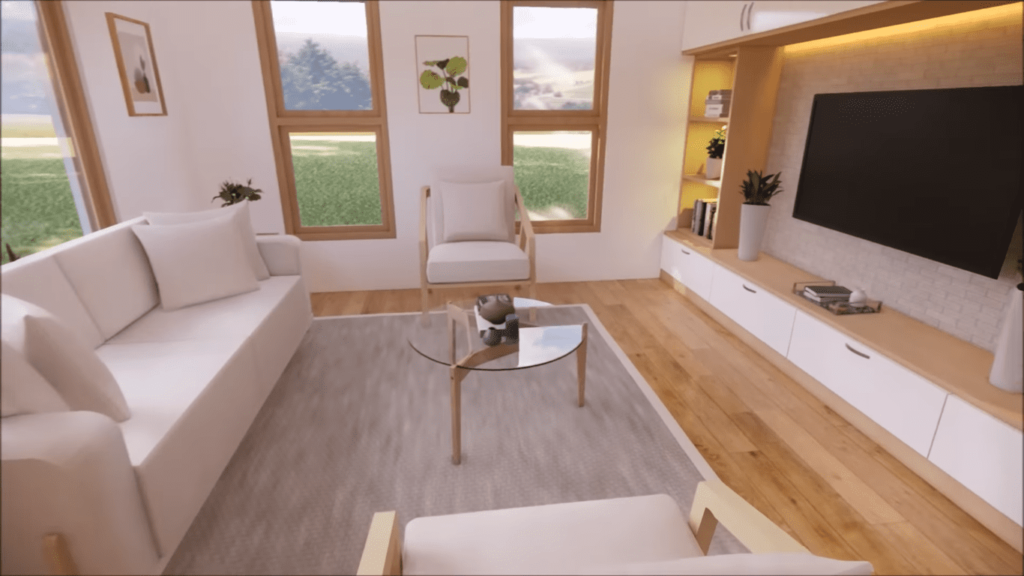
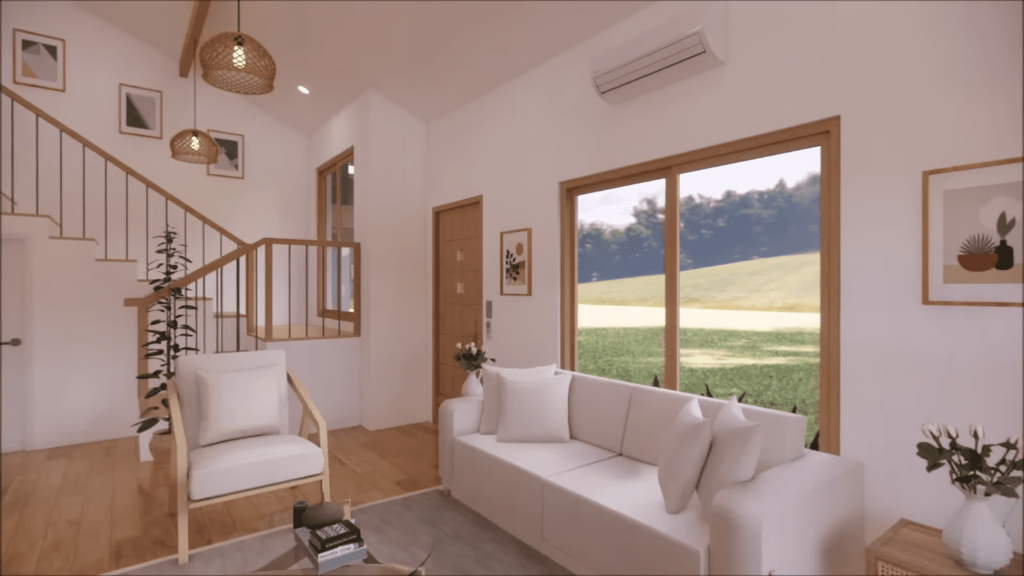
Storage areas are very important in the loft-style design of a tiny house. Smart storage solutions are used to make the best use of limited space. For example, attic storage areas allow items to be stored in an orderly manner while saving space. Additionally, features such as shelving, built-in cabinets and multi-purpose furniture integrated into the walls maximize usable space.
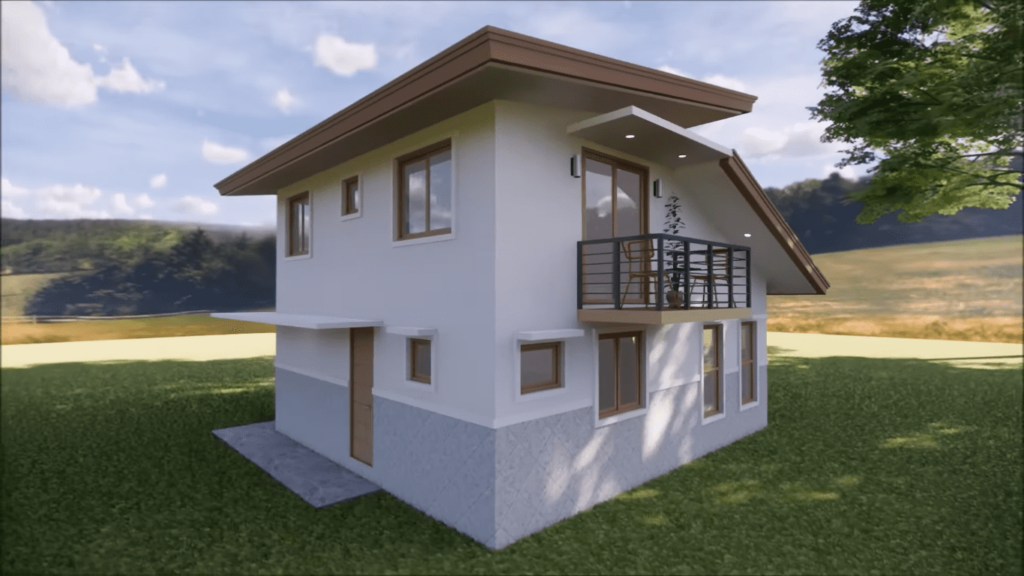
Careful choices should also be made in the interior decoration of a loft-style tiny house. Light and neutral color palettes are generally preferred; Colors such as white, gray, and beige make the space appear larger and brighter. However, eye-catching elements such as bold color accents or tactile textures can also be used, adding to the character and elegance of the home.
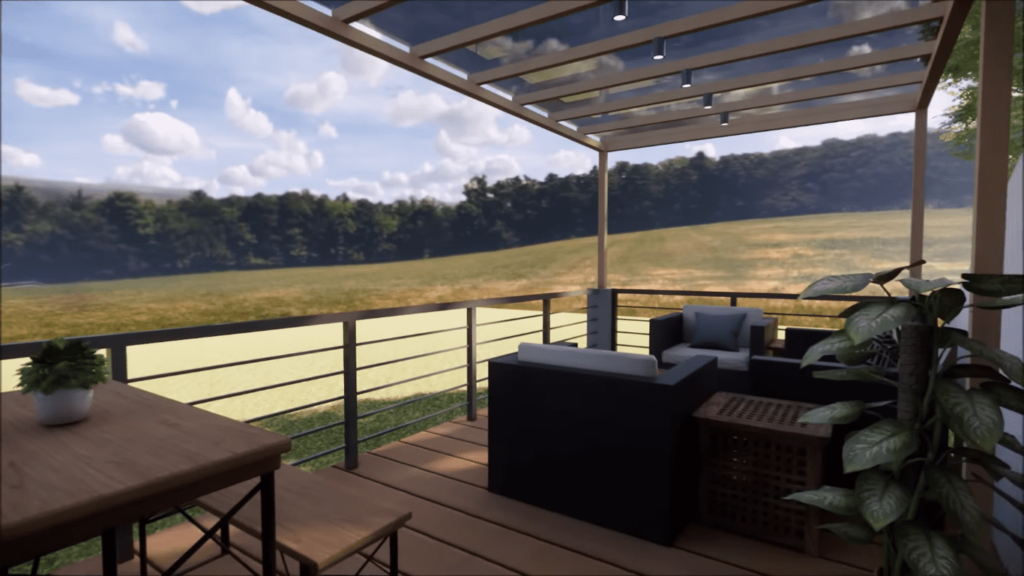
Furniture selection also plays an important role in loft-style tiny houses. Modular and multifunctional furniture allows the most efficient use of limited space. For example, foldable tables and chairs can provide extra seating or dining space when needed. Additionally, practical solutions such as sofa beds or beds with under-drawer storage space can also be preferred.
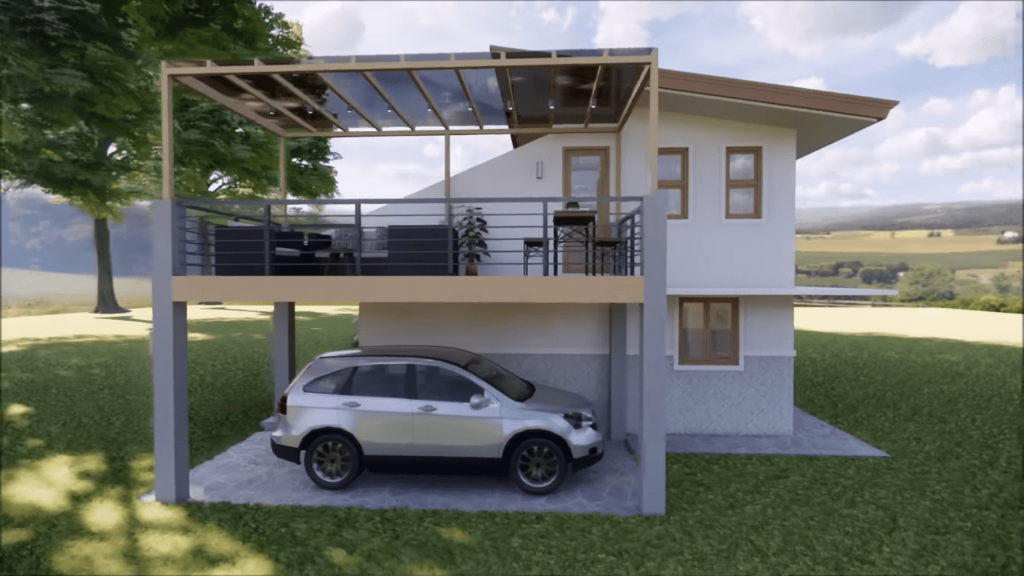
Loft-style tiny houses are not only limited to interior design but also attract attention with their outdoor arrangement. They often come with outdoor spaces, such as a terrace or garden, to encourage outdoor living. These areas offer an ideal environment for relaxing, dining, or gardening. Elements such as plant pots, outdoor furniture, and lighting systems make outdoor living more comfortable while also contributing to the overall aesthetics of the home.
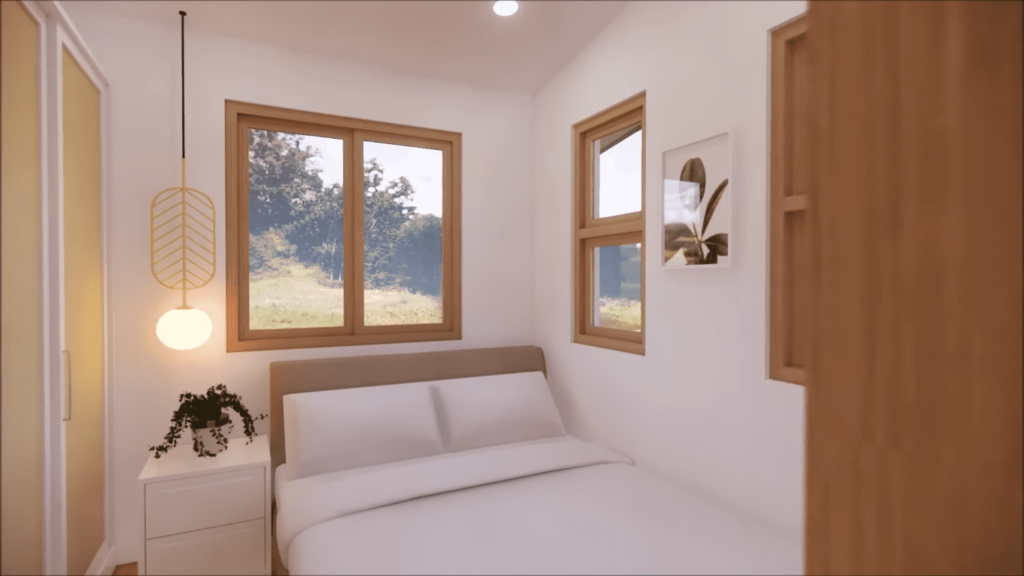
Sustainability also plays an important role in the design of loft-style tiny houses. These homes are often equipped with eco-friendly features such as energy-efficient appliances, solar panels, and recycled materials. Additionally, measures such as water-saving fixtures, high-quality insulation, and the use of passive solar energy reduce energy consumption and minimize environmental impact.
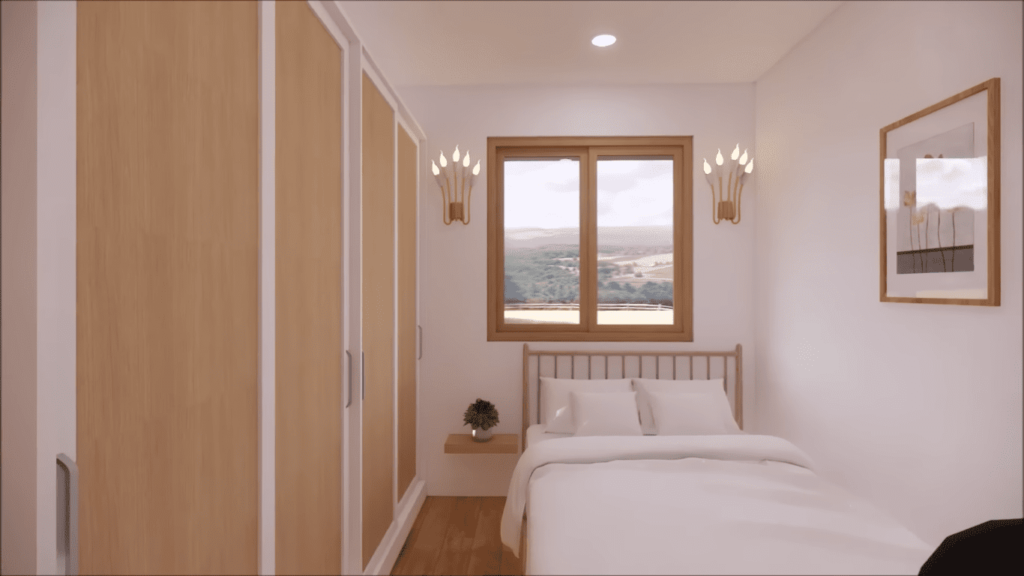
Loft-style tiny homes offer flexibility to suit a variety of lifestyles. In particular, it is an ideal option for single people, couples, or small families. They also offer a portable and cost-effective accommodation solution for those traveling or working in different locations. These homes can be personalized to fit your lifestyle and needs, so you can create exactly the living space you want.
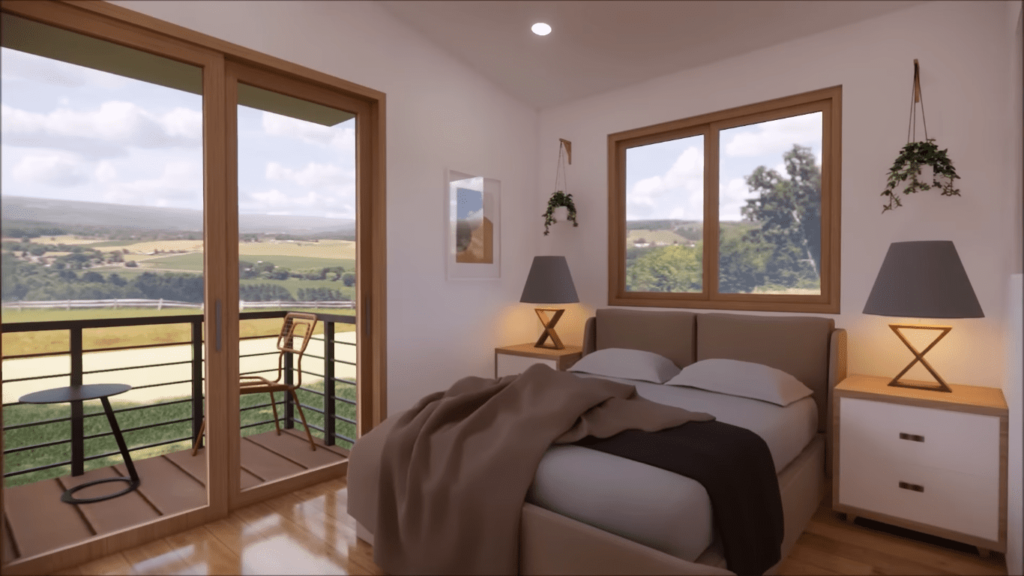
As a result, loft-style tiny houses offer an aesthetically appealing and functional housing option that meets the needs of modern living. Combining an open-plan layout, industrial design elements, smart storage solutions, and eco-friendly features, they offer a unique living experience. These homes can be an excellent option for those who embrace a simpler lifestyle and will continue to form an important part of housing trends in the future.
