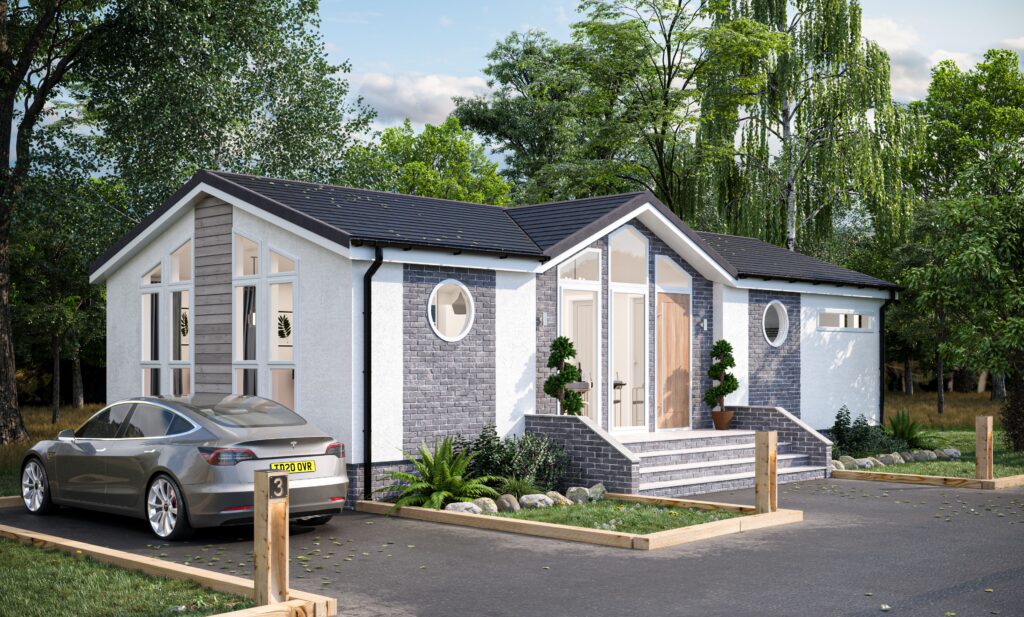
In recent years, increasing population, rising costs in urban areas, and increasing environmental awareness have increased the popularity of industrial urban tiny house designs. This design approach has a minimalist and modern style and focuses on functionality and efficiency. Industrial urban tiny houses use narrow spaces in creative ways to offer their residents comfortable and impressive living areas.
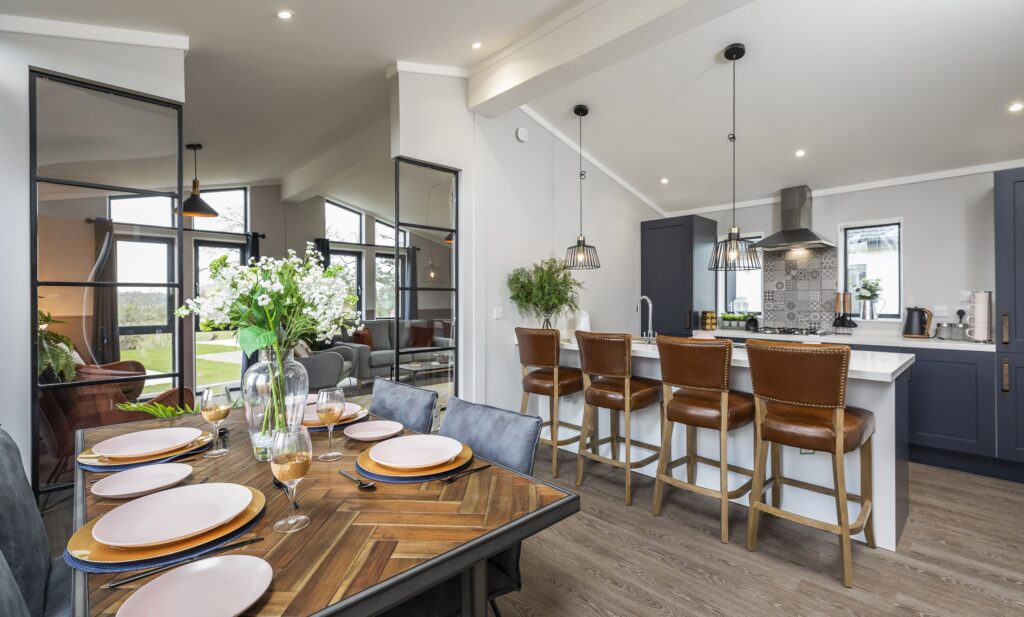
Industrial style brings the materials and aesthetics often used for factories and workshops into homes. Raw and natural materials such as metal, concrete, brick, and wood are frequently used in the exterior and interior decorations of these houses. Often open ceilings, cast iron pipes, exposed brick walls, and wooden floors are characteristic elements of the industrial style. These materials help create a warm and friendly home atmosphere while offering a modern and contemporary look.
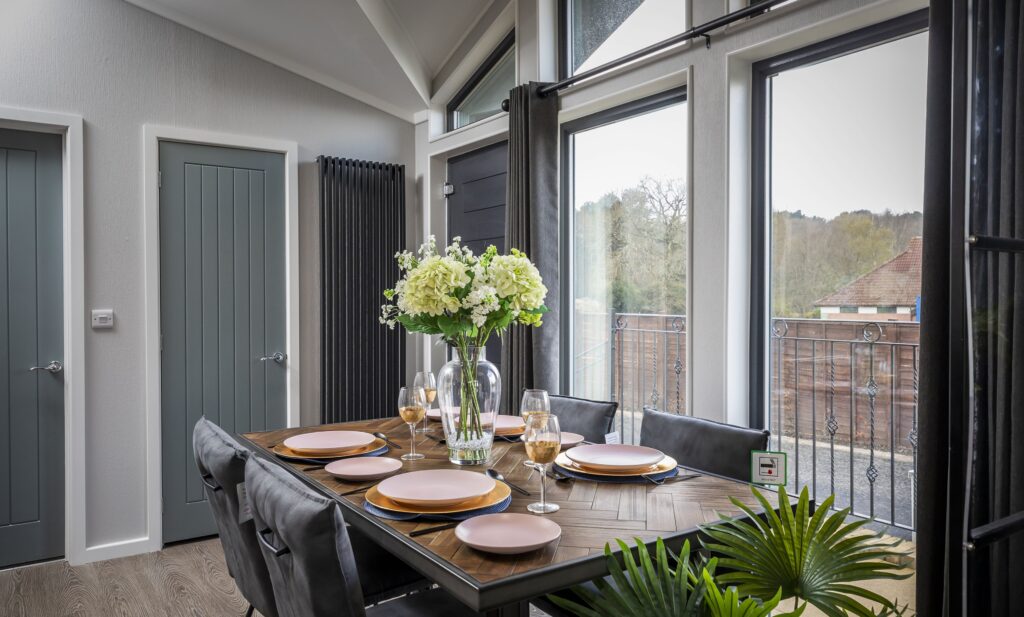
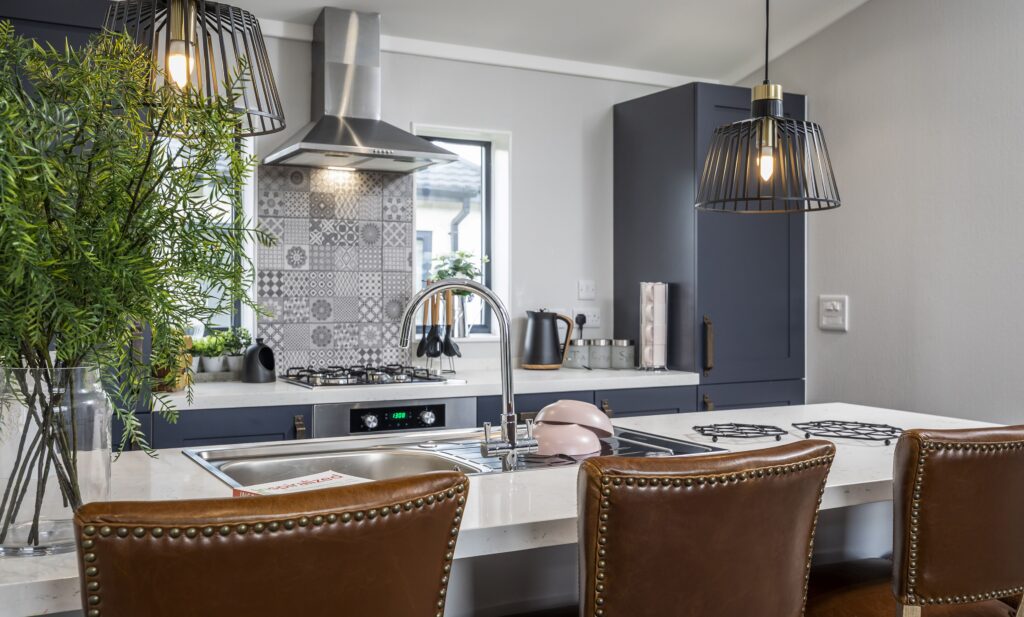
In the design of small houses, effective use of space is important. Intelligently arranged storage spaces, multi-purpose furniture, and open-plan arrangements create a spacious feeling even in tight spaces. Industrial style, combined with minimalism, prevents unnecessary items from taking up space in the house and keeps living spaces tidy and simple.
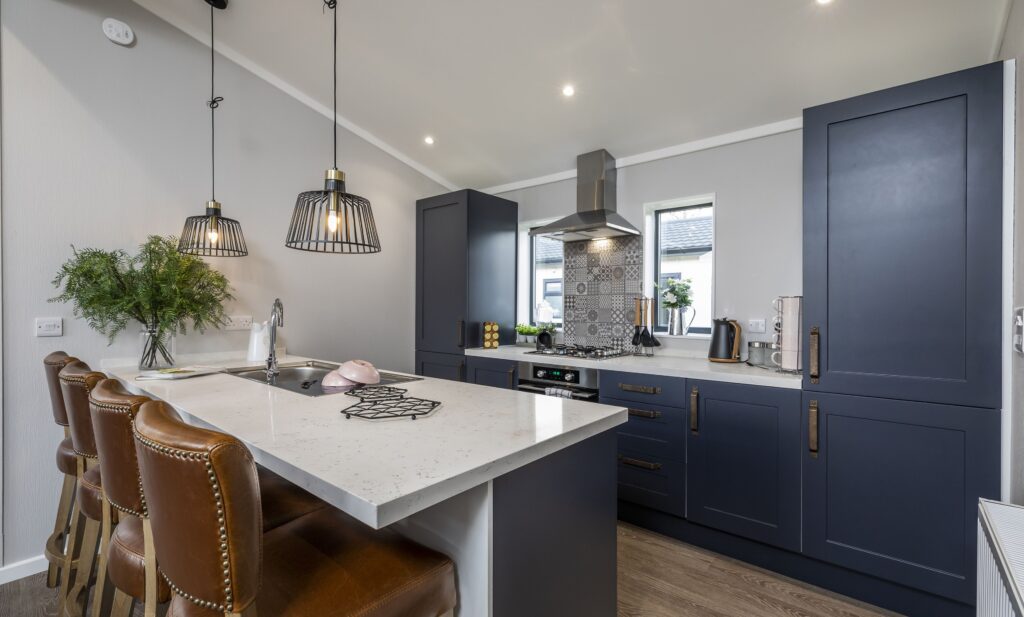
Generally, open-plan kitchens are preferred in industrial urban small houses. The kitchen, living room, and dining area are arranged together, increasing socialization and interaction between family members. High ceilings and large windows let natural light into the house and create a feeling of spaciousness. In addition, open-plan arrangements make it easier for homeowners to personalize and decorate spaces as they wish.
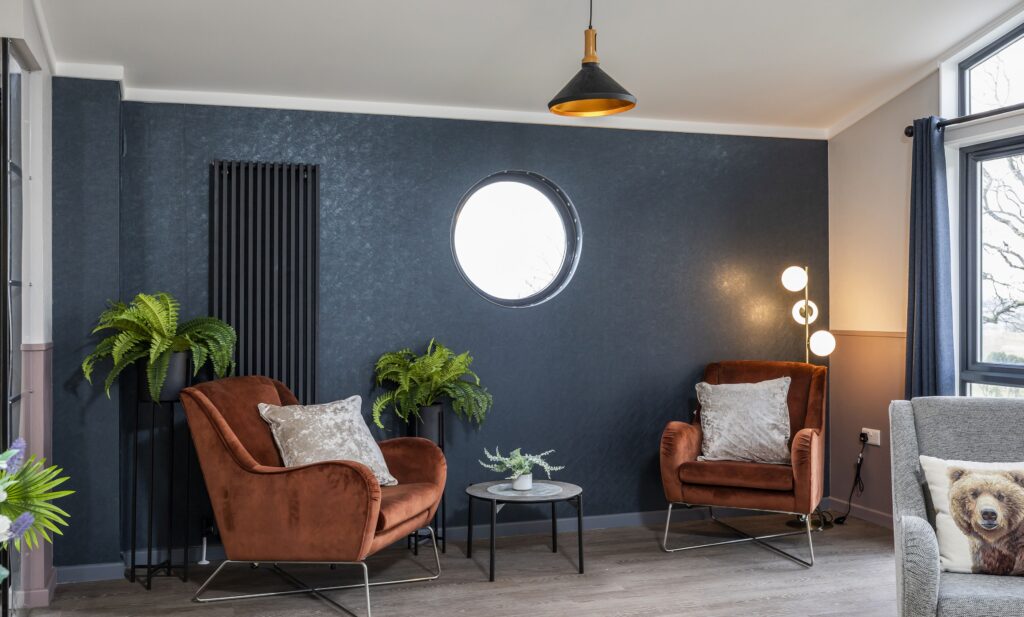
In industrial urban tiny homes, outdoor spaces also play an important role. Balconies, terraces, or roof gardens are ideal spaces to spend time outdoors and be in touch with nature. Using vegetation and garden furniture, these areas offer residents a peaceful environment.
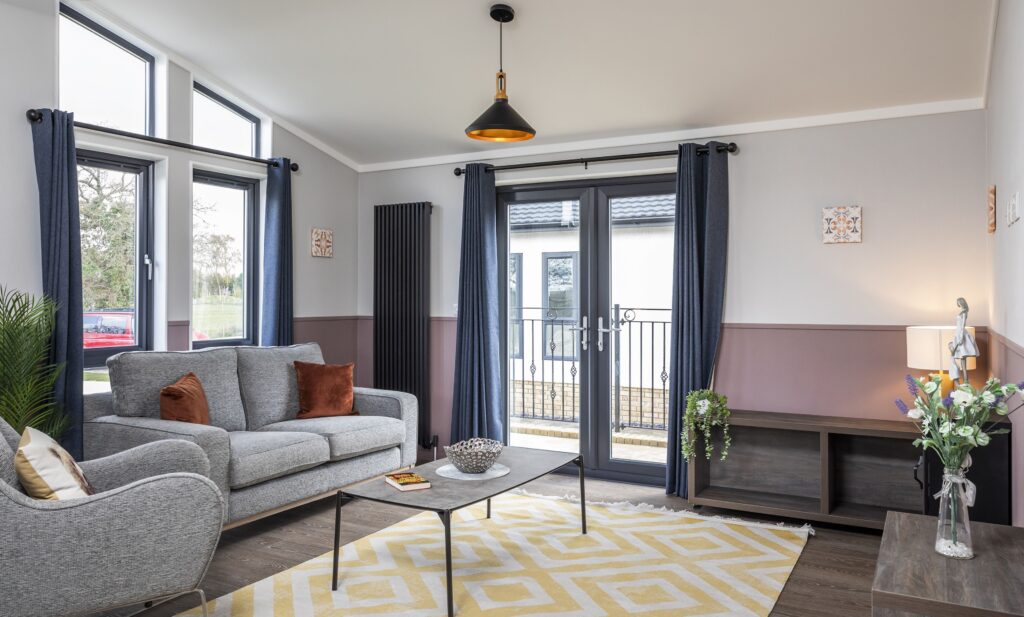
One of the notable features of industrial urban tiny houses is that they often contain elements used in industrial buildings. Artistic and industrial materials such as cold metal surfaces, exposed brick walls, and poured concrete floors are characteristic elements of these houses. These materials provide durability and offer a modern aesthetic.
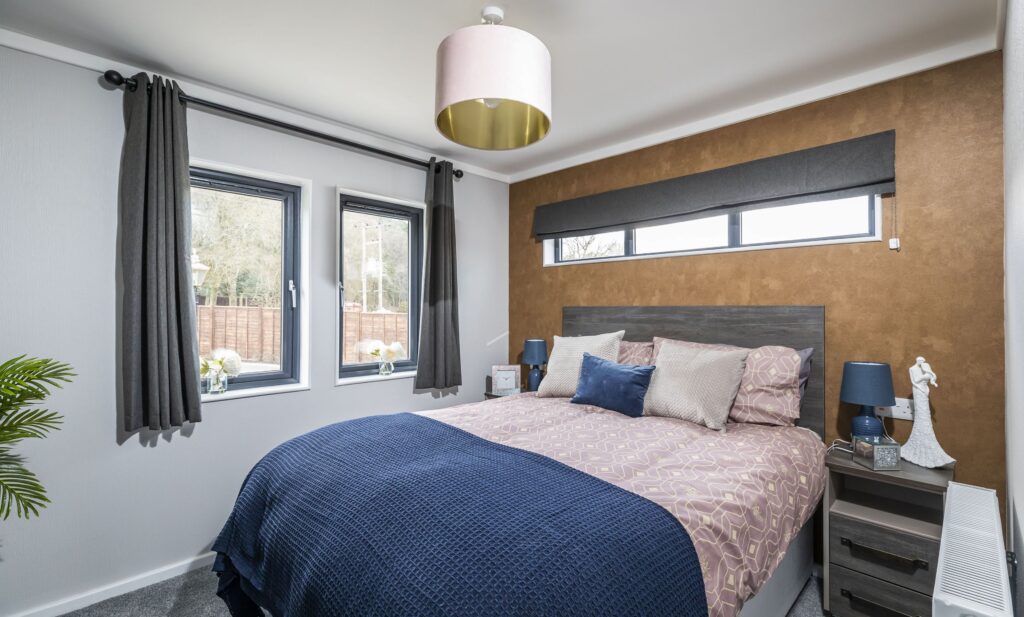
Another important feature is the open-plan layout. It is designed to use the space most efficiently by keeping the walls to a minimum in a small area. Thus, the transition between rooms is fluid and comfortable. The open-plan layout enhances the sense of space and makes the house appear larger.
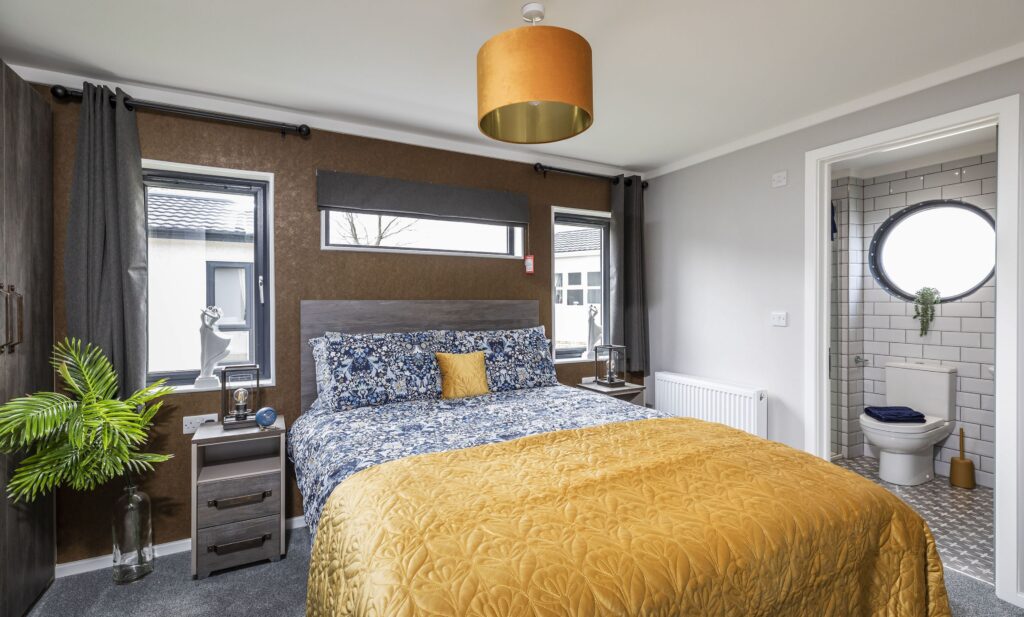
Natural light is of paramount importance in industrial urban tiny homes. Large windows and openings let in plenty of natural light. It also creates a spacious atmosphere by establishing a connection between the interior and the exterior.
Minimalist interior design is an essential element in these homes. A clean, tidy, and stylish look is achieved by using a small number of furniture and decorative objects. Functionality combines with aesthetics to offer a useful and pleasant living space.
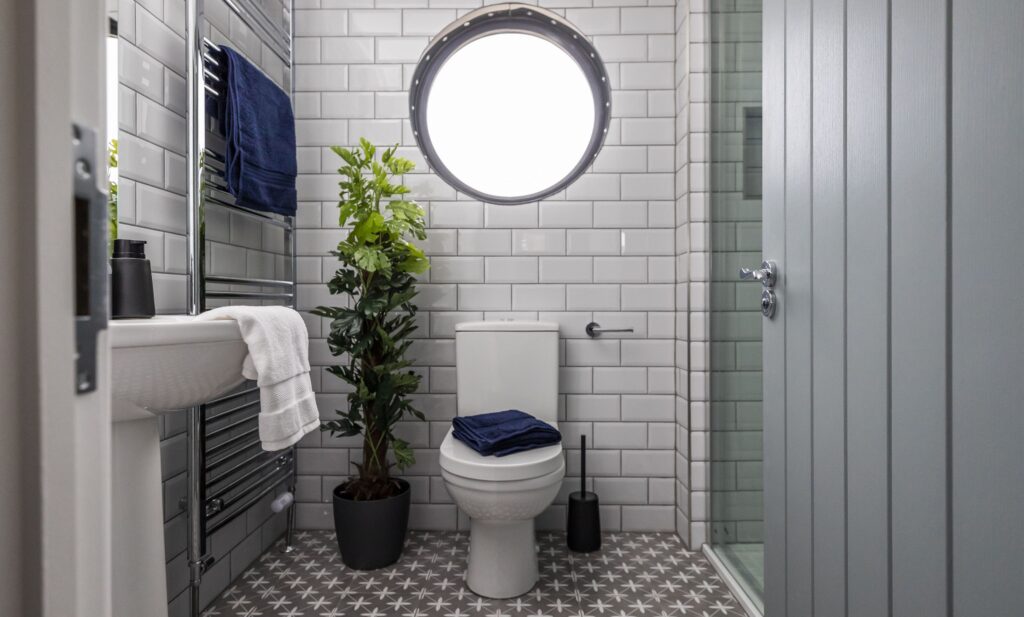
One of the advantages of industrial urban tiny houses is sustainability and energy efficiency. The use of reused materials reduces waste and lowers the ecological footprint. At the same time, design features such as natural light and ventilation help reduce energy consumption.





