Creating a functional, beautiful kitchen and dining space requires thoughtful planning and design. With the right layout and decorative touches, you can craft an area that seamlessly blends cooking, eating, and entertaining. Consider these smart design ideas to make your kitchen and dining zone both stunning and highly usable.
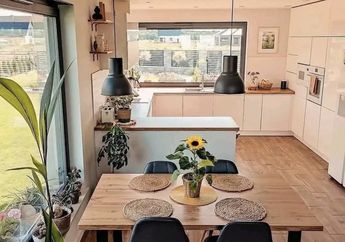
Integrate the Spaces An open concept that merges the kitchen and dining spaces fosters easy flow and interaction. Keep the layout free of visual barriers and make sure the two zones seamlessly connect through consistent colors, materials, lighting, and flooring.
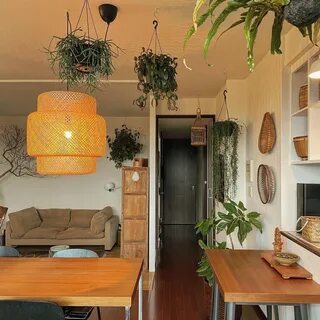
Include Multipurpose Islands A kitchen island serving as extra prep space, casual eating area, and design focal point kills two birds with one stone. Opt for movable stools and include electrical outlets to maximize flexibility.
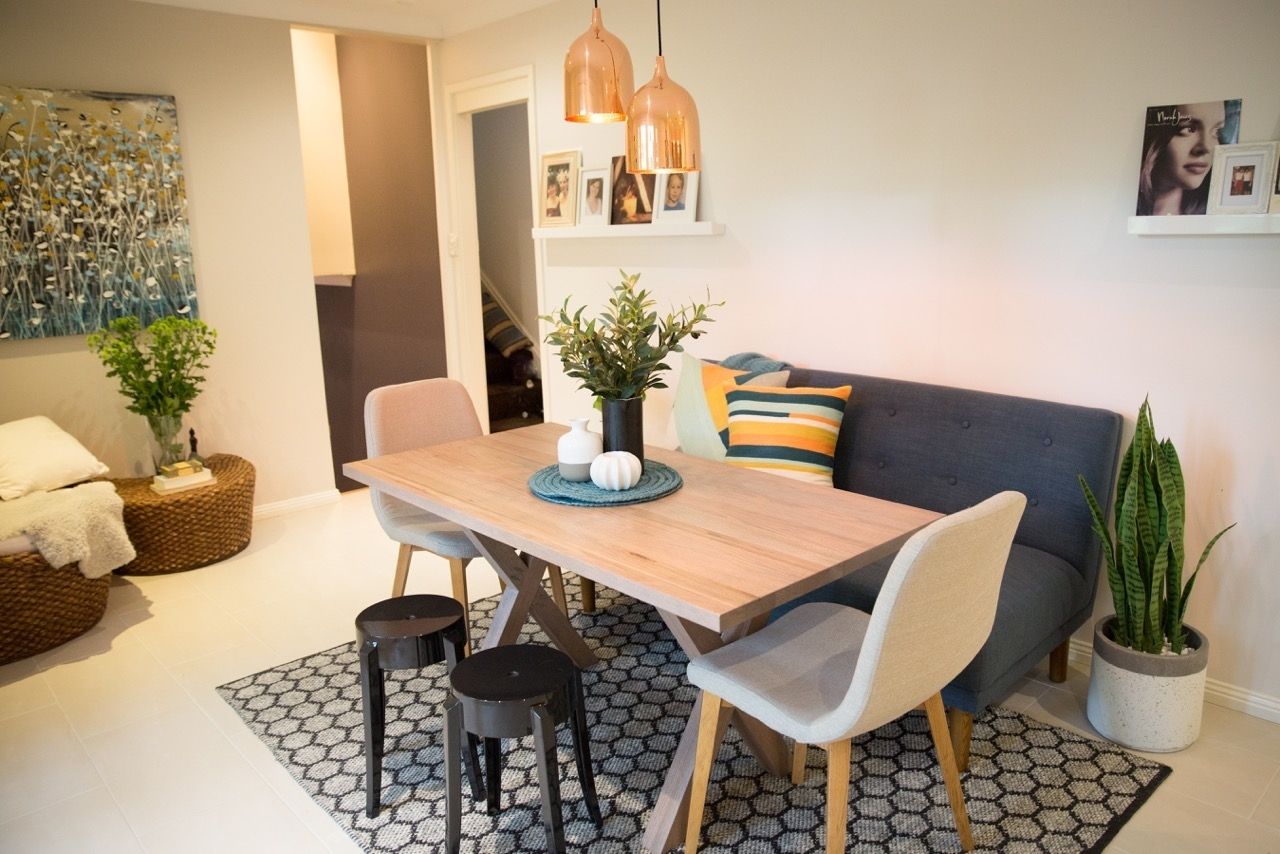
Use Glass Doors on Cabinets Glass-front upper cabinets keep everything visible while reflecting light around the room for an airy vibe. For lower cabinets, choose those with convenient pull-out shelves and lazy susans.
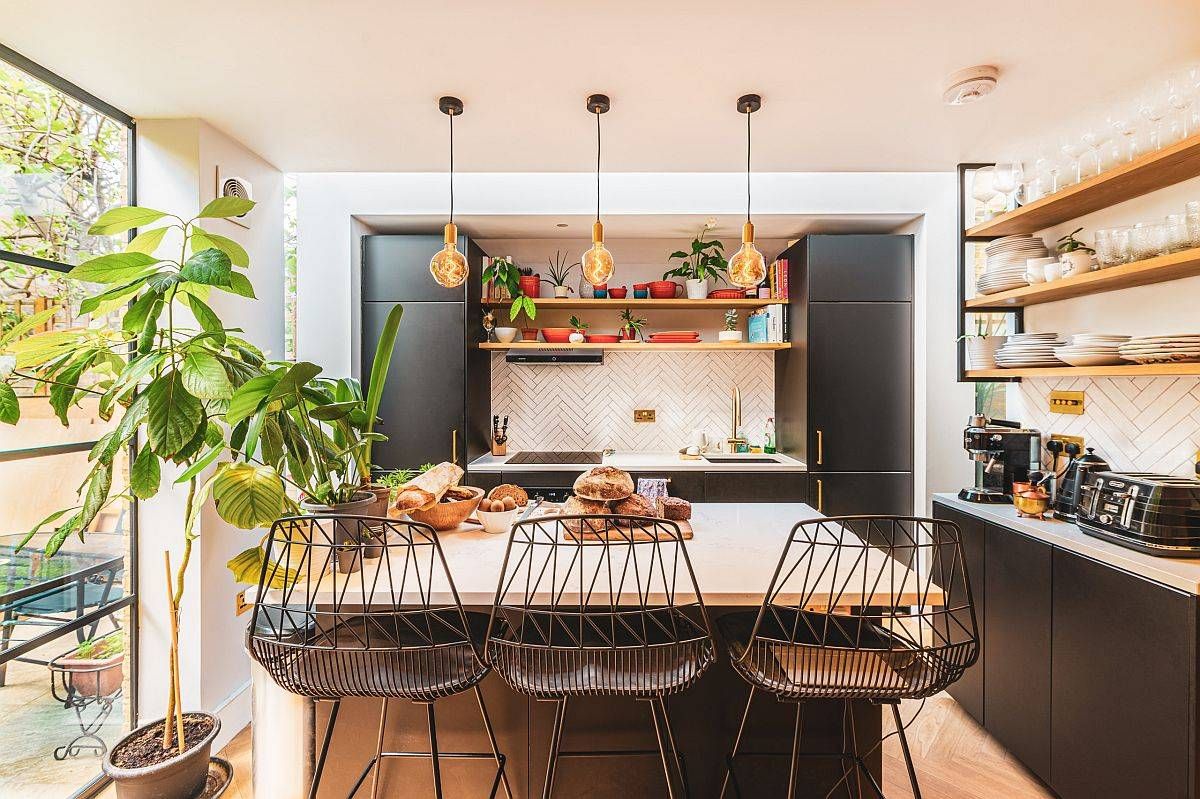
Go for Two-Tone Cabinets Contrasting upper and lower cabinets adds appealing visual dimension. Classic combinations include white uppers with dark lowers or a neutral on bottom with bold paint above.
Include Plentiful Storage No such thing as too much storage in a kitchen! Deep drawers, pull-out shelving, and a well-organized pantry prevent clutter and keep everything accessible.
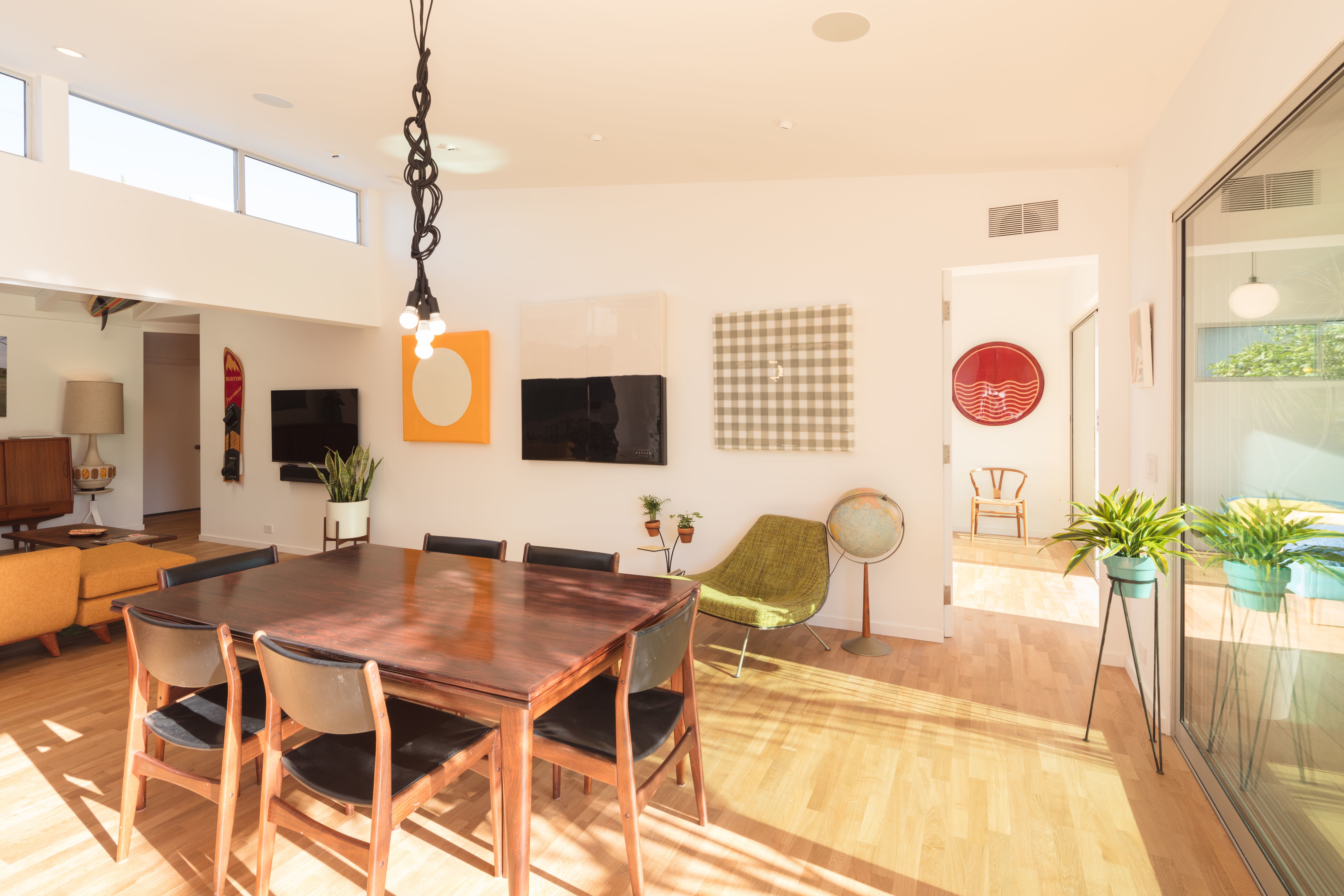
Select Multi-Purpose Furniture Dining room furniture should be flexible for everyday meals and entertaining. Oval tables work well in narrow spaces while rectangular tables accommodate more. Benches are space-savers.
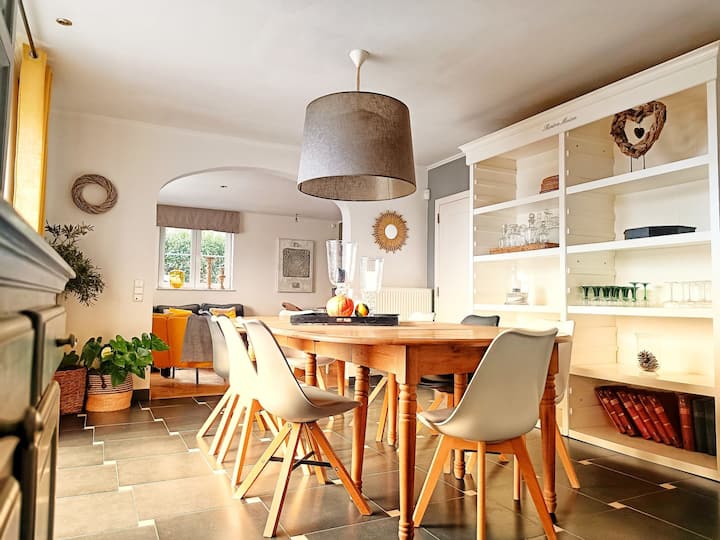
Display Collections Show off beautiful dishware in open shelving or glass-front cabinets. Likewise, neatly lined wine bottles make an attractive, functional display.
Use Pendant Lighting Pendant lights over islands and other prep areas provide direct task lighting while adding warmth and style when used in groupings. Choose adjustable lengths.
Go Bold with a Backsplash Tile, stone, glass, or metal backsplashes protect walls while doubling as eye-catching design features. Opt for neutral cabinets and countertops and make the backsplash the star.

Zone with Rugs Area rugs under the dining table and kitchen island help define each space while adding color, pattern, and comfort underfoot.
Include Unexpected Accents Wicker baskets for produce storage, a chalkboard wall menu, vintage-style hardware, or industrial stools provide personality.
Open Shelving as Space Dividers Floating open shelves make handy dining room dividers while neatly showing off glassware, dishes, or cookbooks. Maintain an organized look.
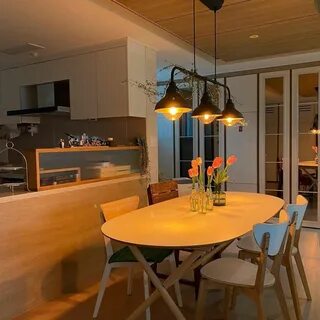
Upgrade Flooring Hardwood floors flow beautifully between kitchens and dining rooms while also withstanding heavy use. Durable and stylish options include marble, tile, and engineered quartz.
By creatively integrating layout, storage, lighting, color, texture, and multifunctional furnishings, you can design a stellar kitchen and dining zone tailored precisely to your needs and style.





