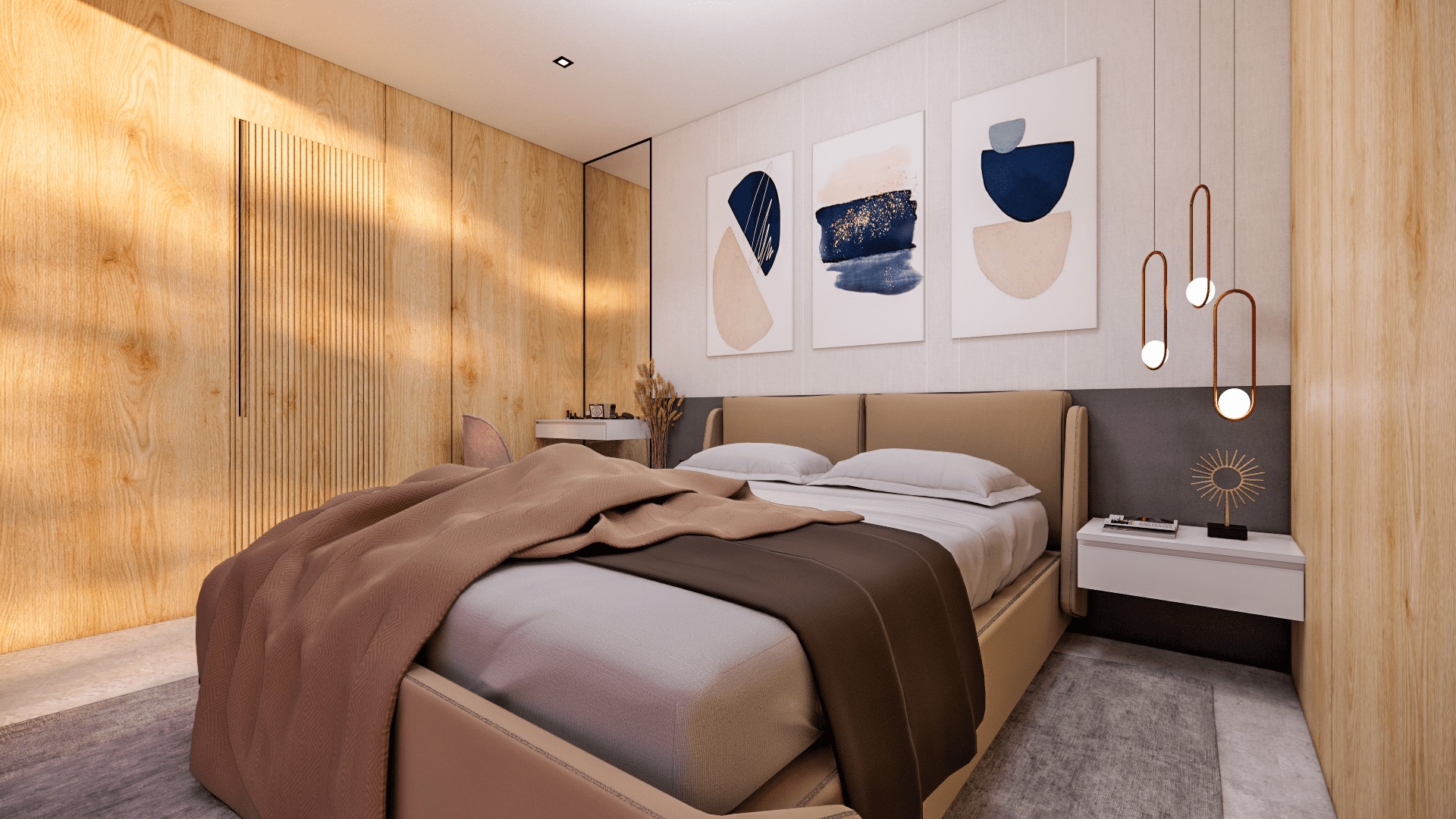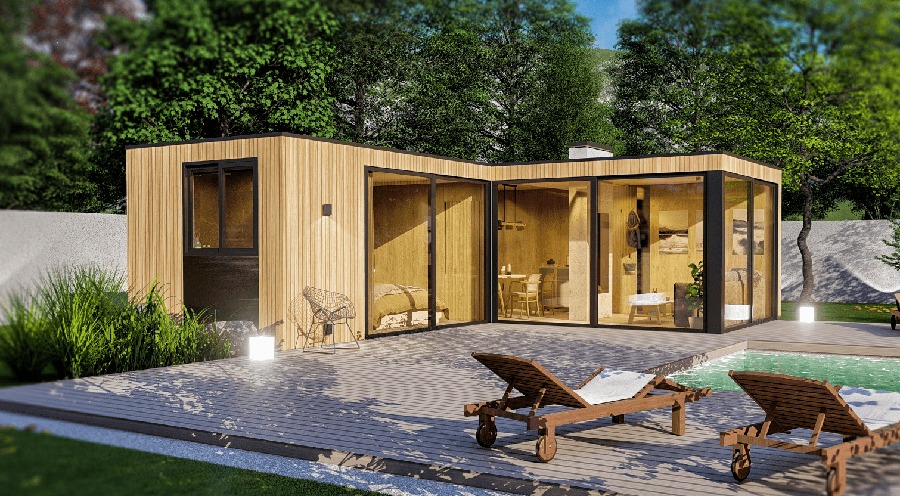
The pool L container house design combines luxury and minimalism to offer a contemporary living space. It usually consists of two interconnected sea containers, and the L-shape increases the interior space and flexibility of use. The highlight of the design is a private outdoor pool located on one side. While this pool beautifies the general appearance of the house with an aesthetic touch, it also provides cooling and relaxation.
Homeowners can enjoy all the amenities of modern living in this container home. Often large glass windows and sliding doors connect the interior to the outside and allow plenty of natural light to enter. The interior design offers an open and spacious atmosphere. Modern furniture and smart storage solutions provide a visually appealing appearance while keeping living spaces tidy.
The L container house design with a pool can be built with a focus on energy efficiency and sustainability. Solar panels, rainwater harvesting systems, and practical insulation help reduce energy consumption. Some designs may include unique systems for recycling gray water and promoting water conservation.
Large patios or gardens can also be added to increase homeowners’ outdoor use. These areas are ideal for outdoor relaxation, dining, or gardening. Also, sitting rooms or sunbathing areas placed around the pool encourage social interaction.
The L container house design with a pool can be particularly attractive for those with an active lifestyle or those who desire a life in touch with nature. Thanks to their portability, they can be moved to different places and can be built in an environmentally friendly way using sustainable building materials.
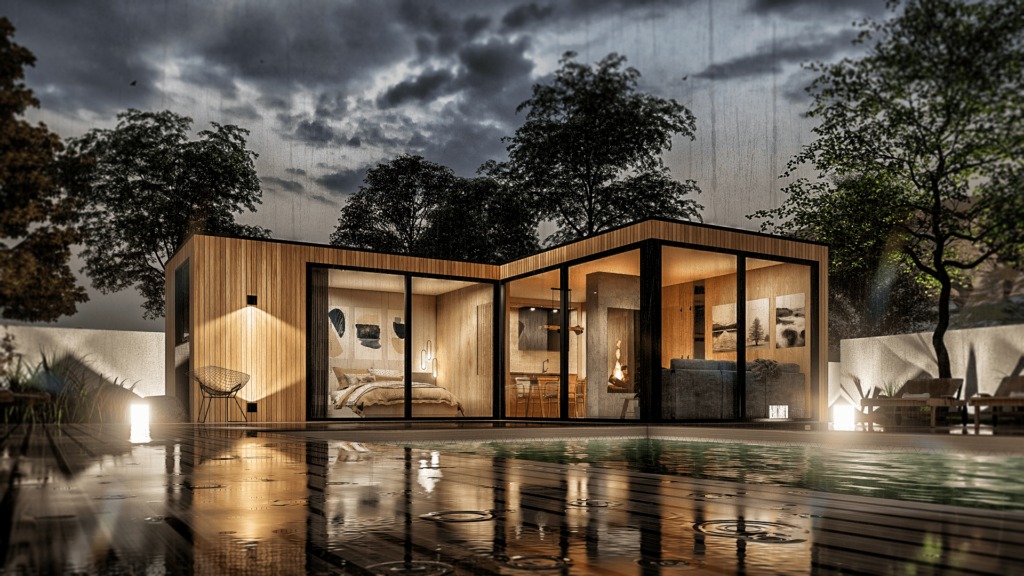
The design of the L container house with pool combines functionality and aesthetics with the clever integration of indoor and outdoor. Opening the interior to the outside with large glass windows ensures that the interior remains in a bright and spacious atmosphere while enjoying the natural view. At the same time, the outdoor terrace or garden areas expand the living space and offer homeowners more opportunities to interact with the natural environment.
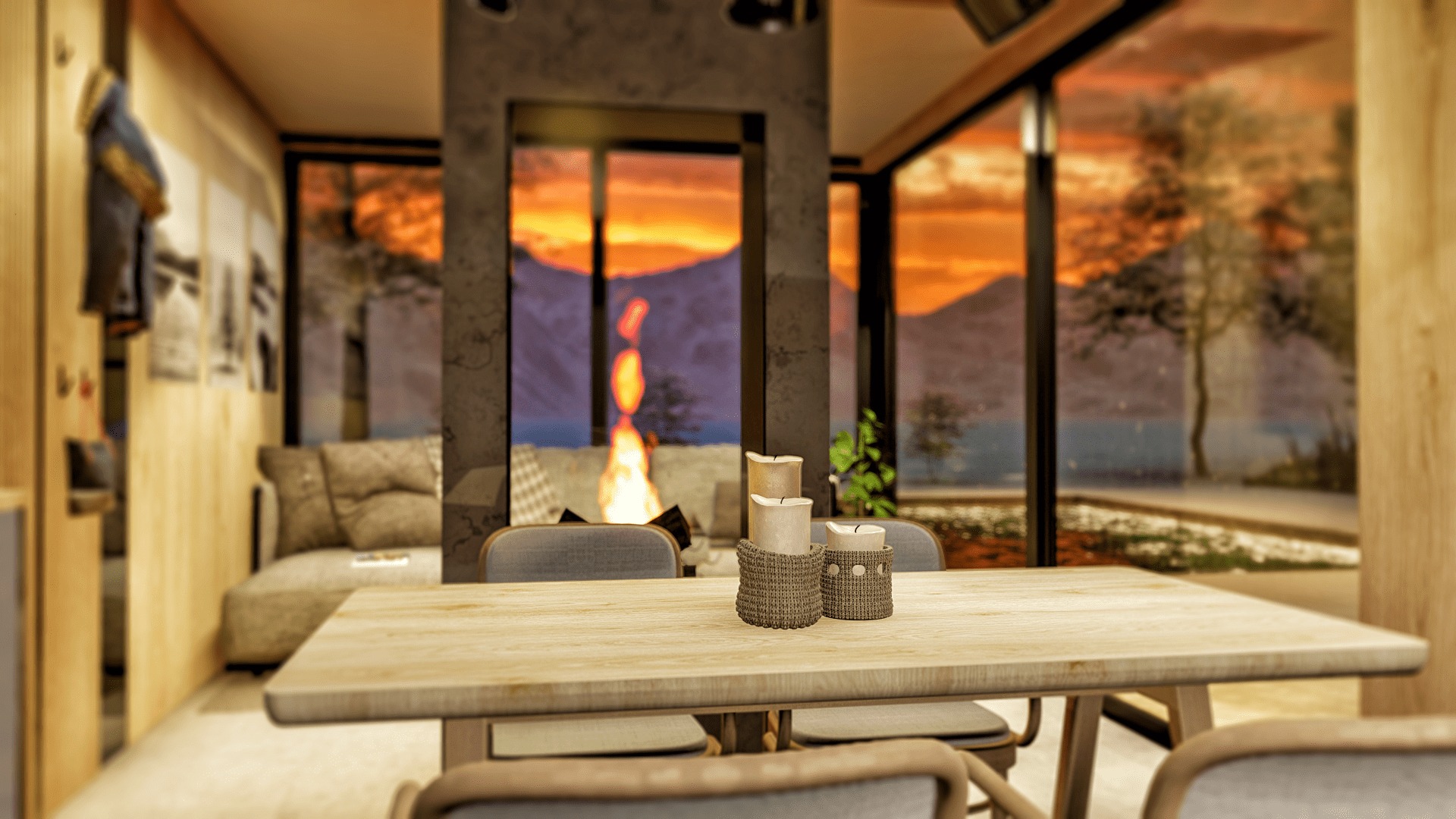
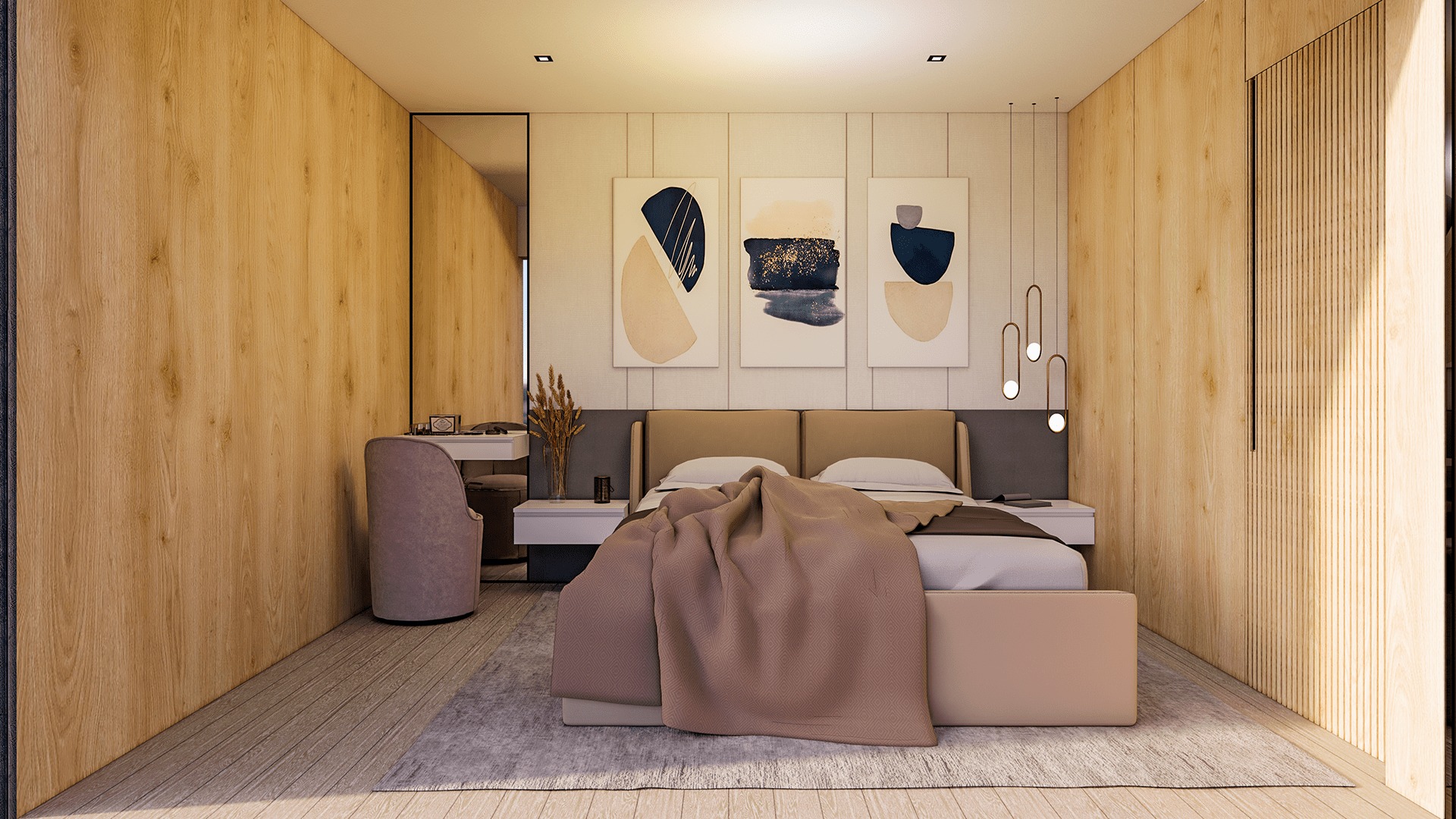
The pool is an important element at the center of the design. The outdoor pool offers homeowners a private relaxation and entertainment area. It is an ideal option to cool off on hot days and also draws attention as an aesthetic accent. Sun loungers, seating groups, or barbecue areas around the pool encourage social interaction and allow pleasant moments outdoors.
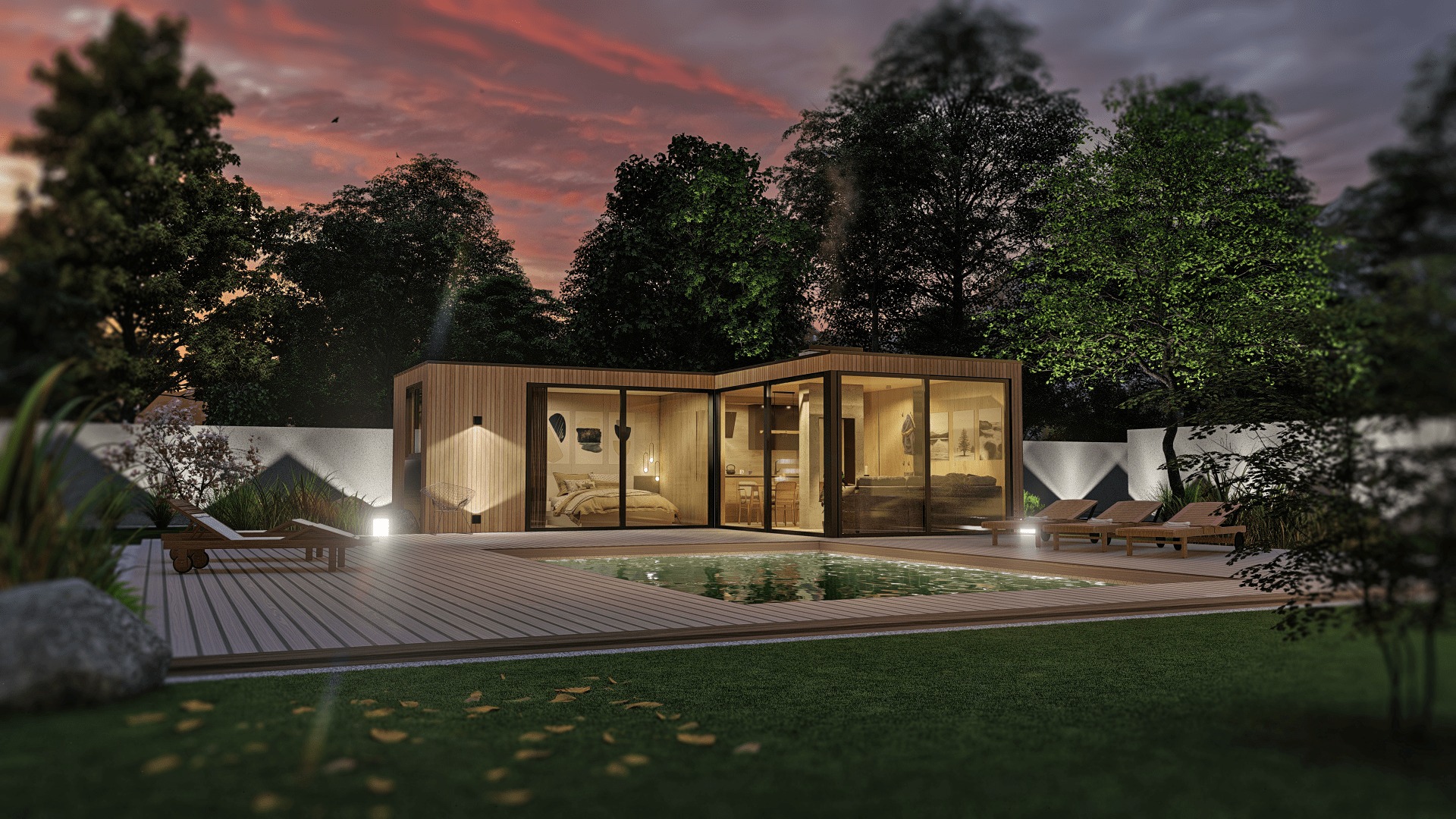
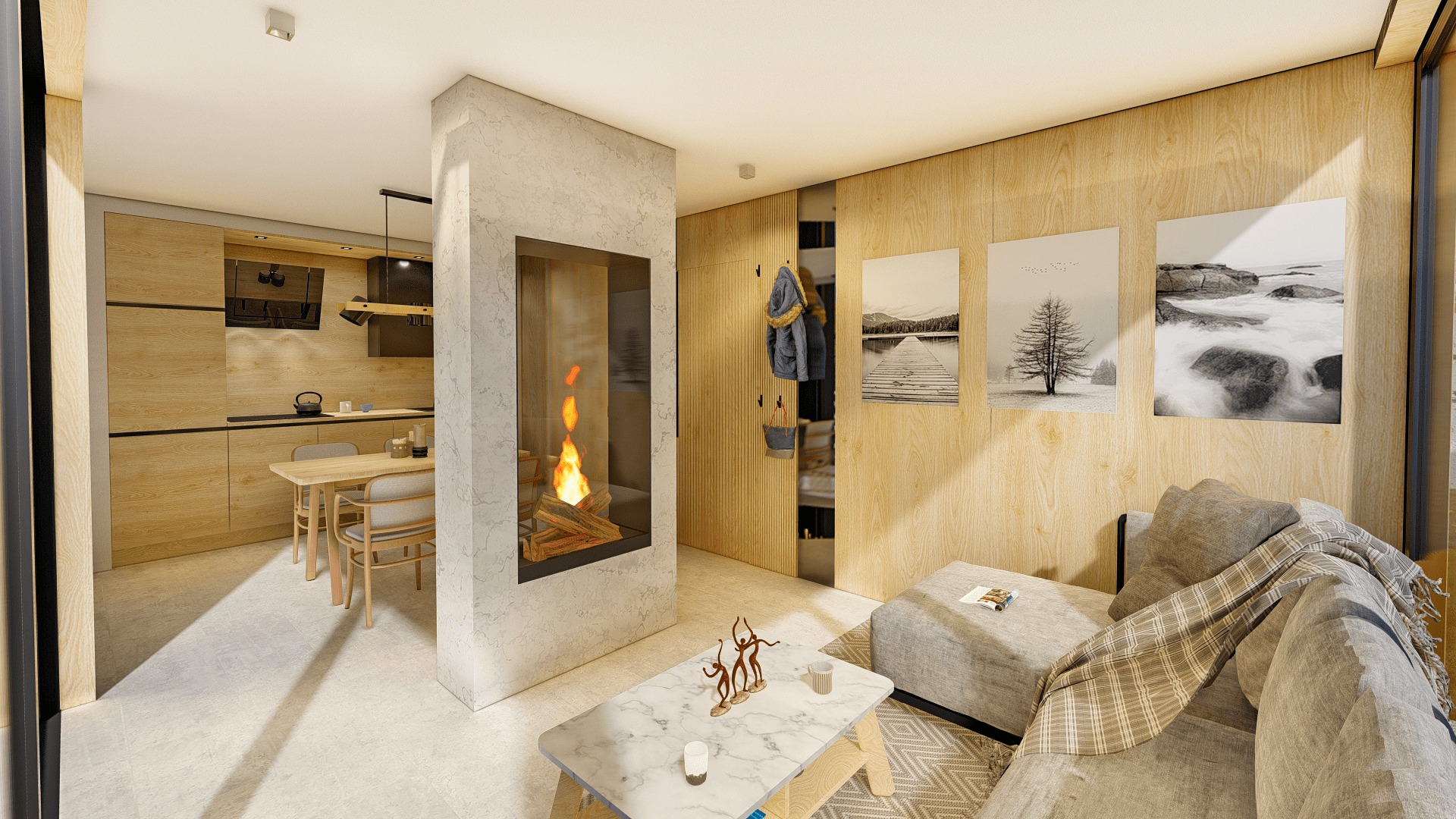
The sustainability-oriented approach of the design encourages eco-friendly living. Solar panels can be used to provide energy efficiency and water savings can be achieved thanks to rainwater harvesting systems. In addition, the environmental impact of the house is minimized with environmentally friendly construction materials and recyclable interior decoration products.
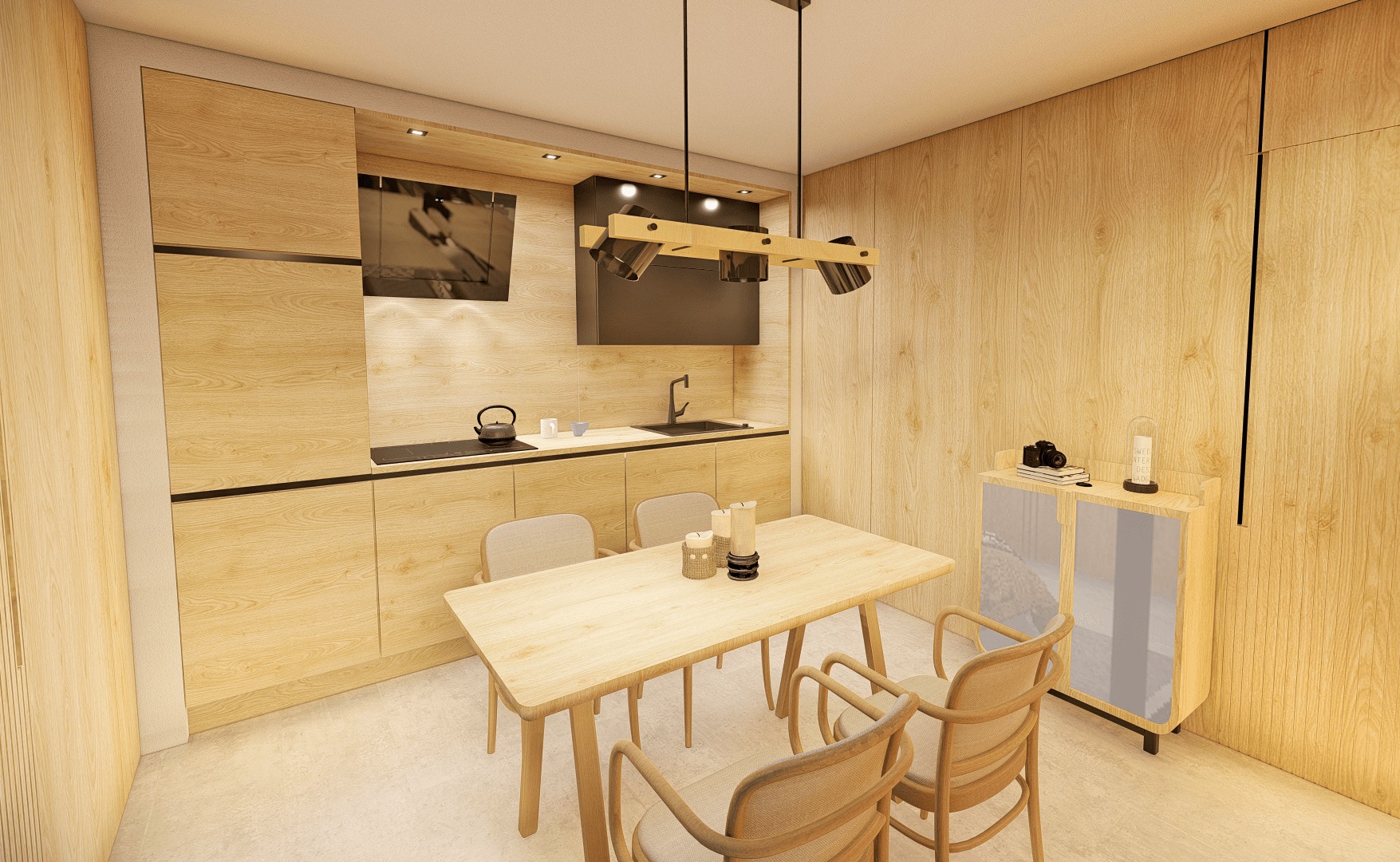
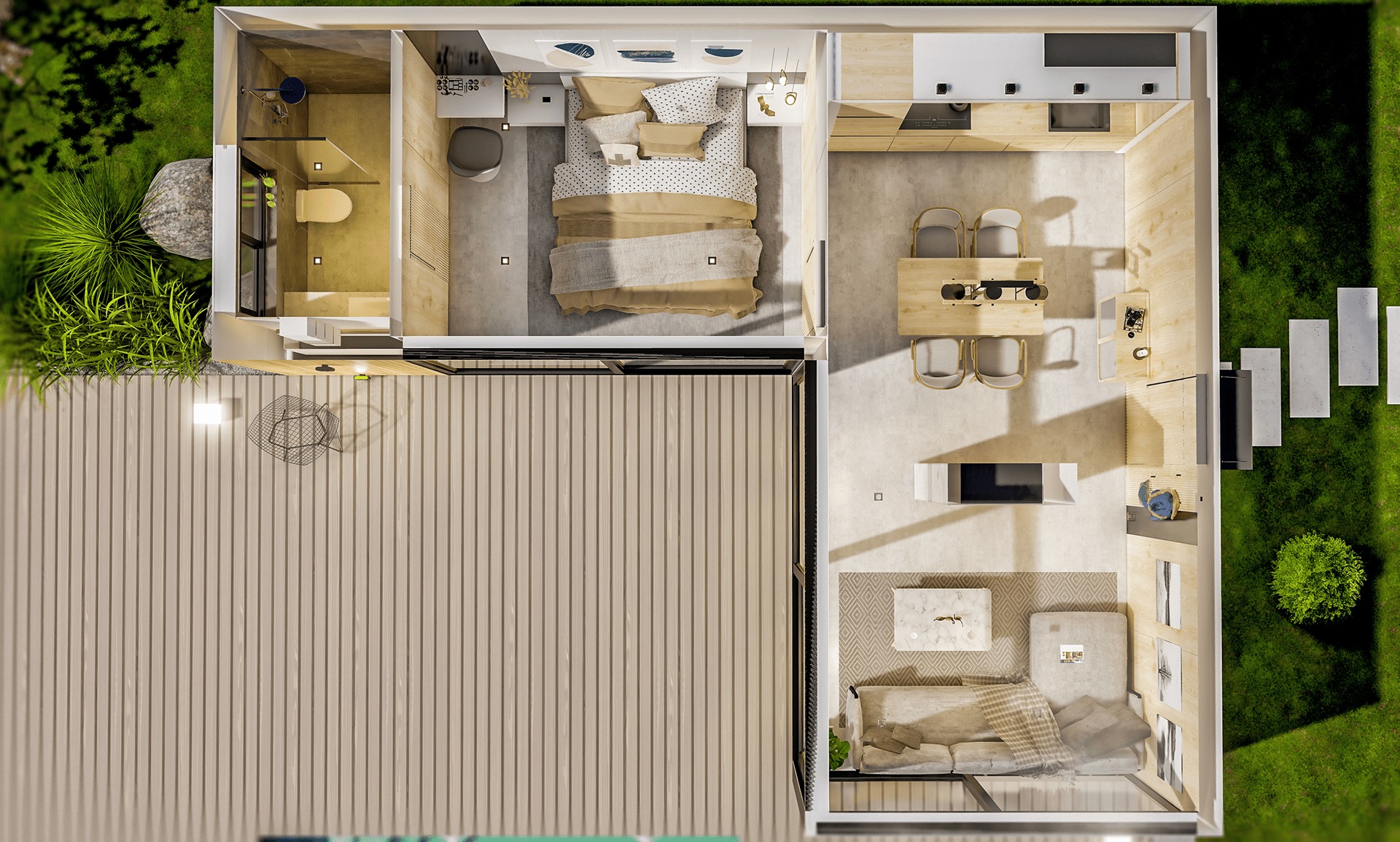
L container house design with pool has a customizable structure. Homeowners can tailor elements such as interior arrangement, color selection, furniture, and decoration items to their liking. This ensures that each home has a unique character.
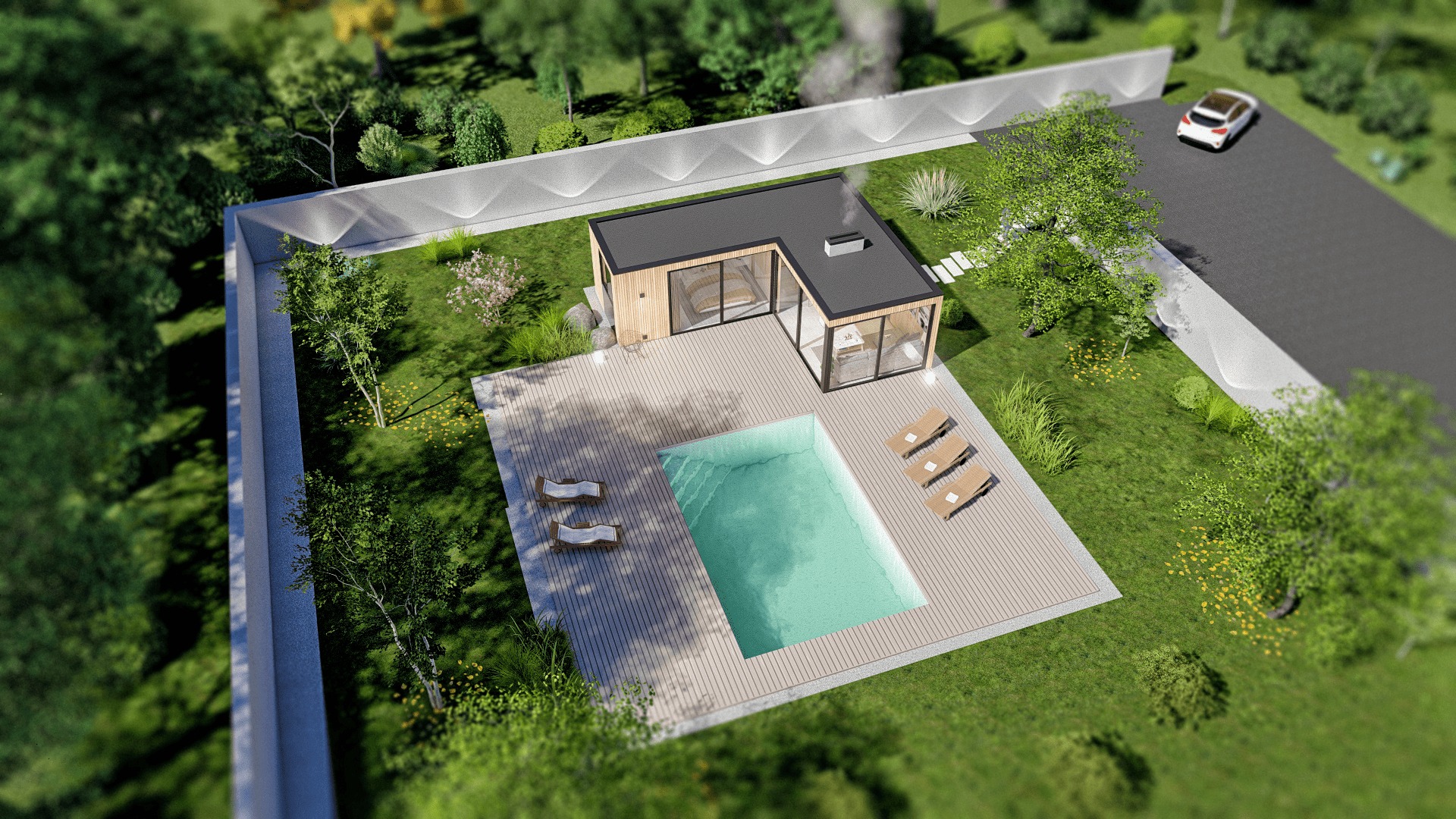
Security and privacy have been considered important elements of the design. By using privacy walls or curtains both indoors and outdoors, homeowners are provided to live the moments they want privately and comfortably.
