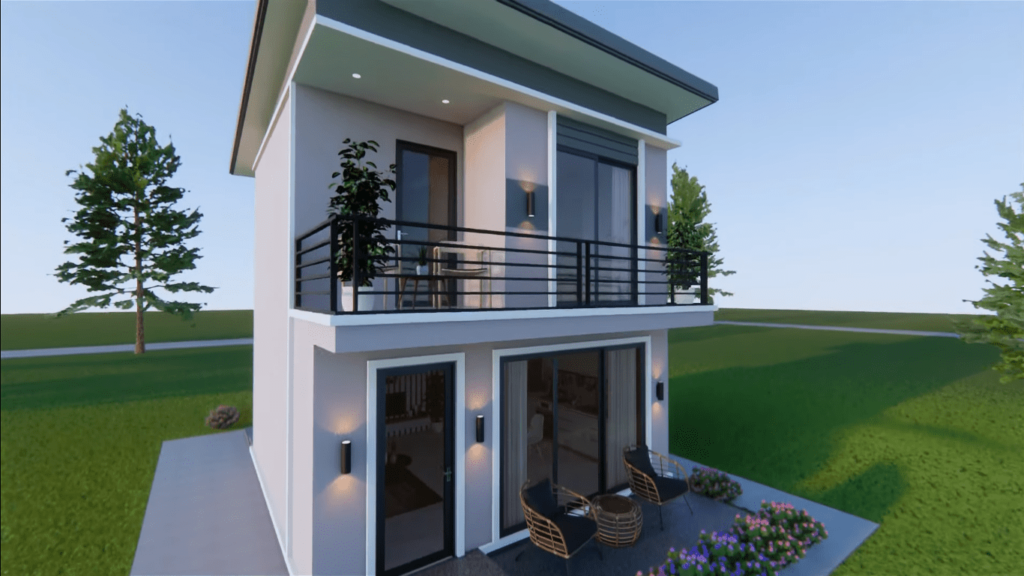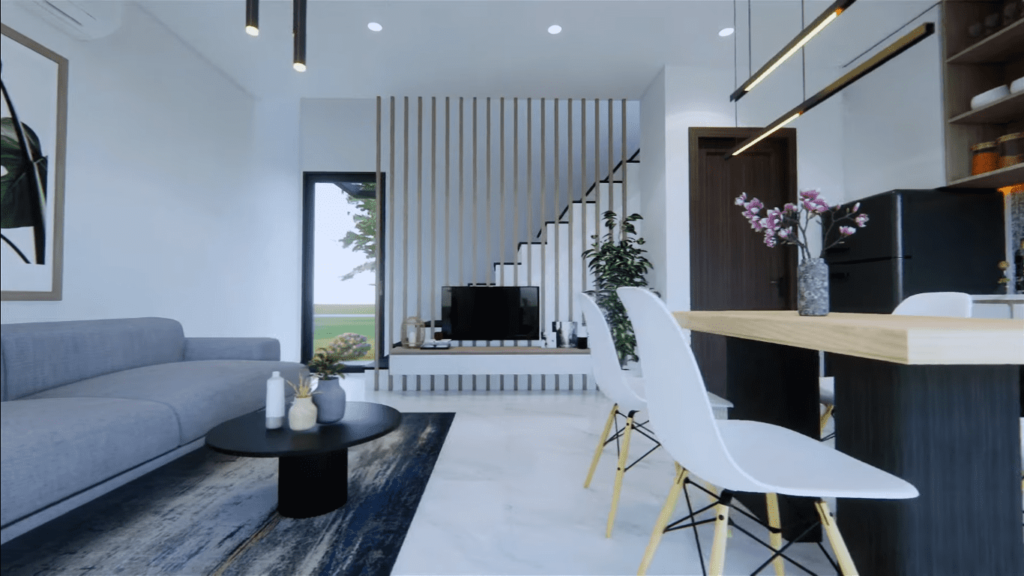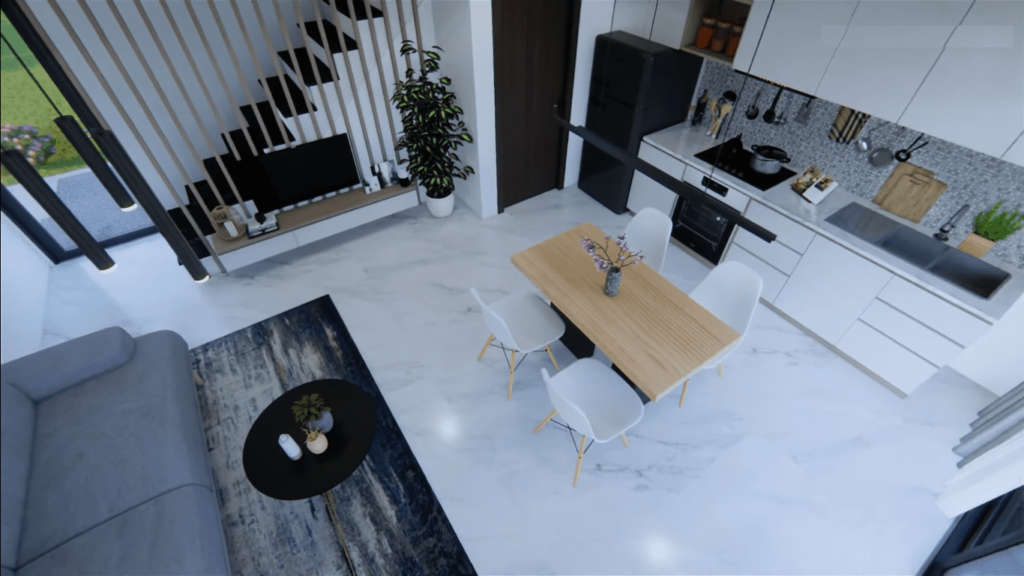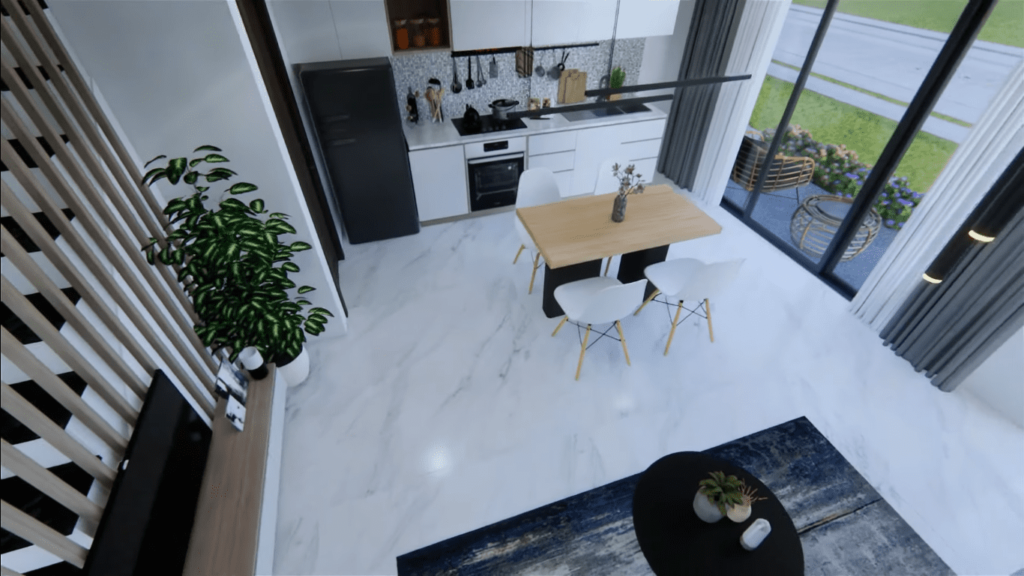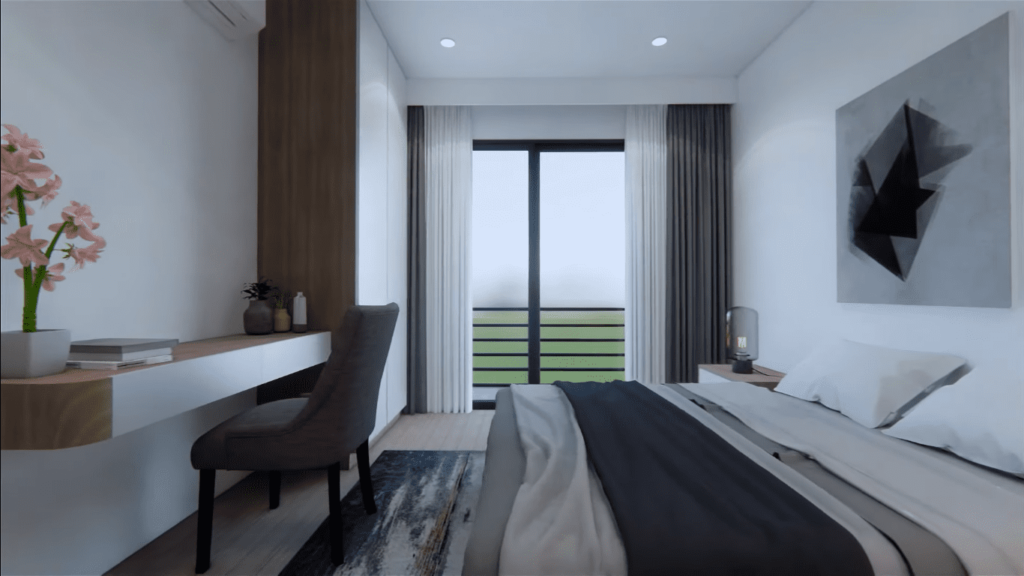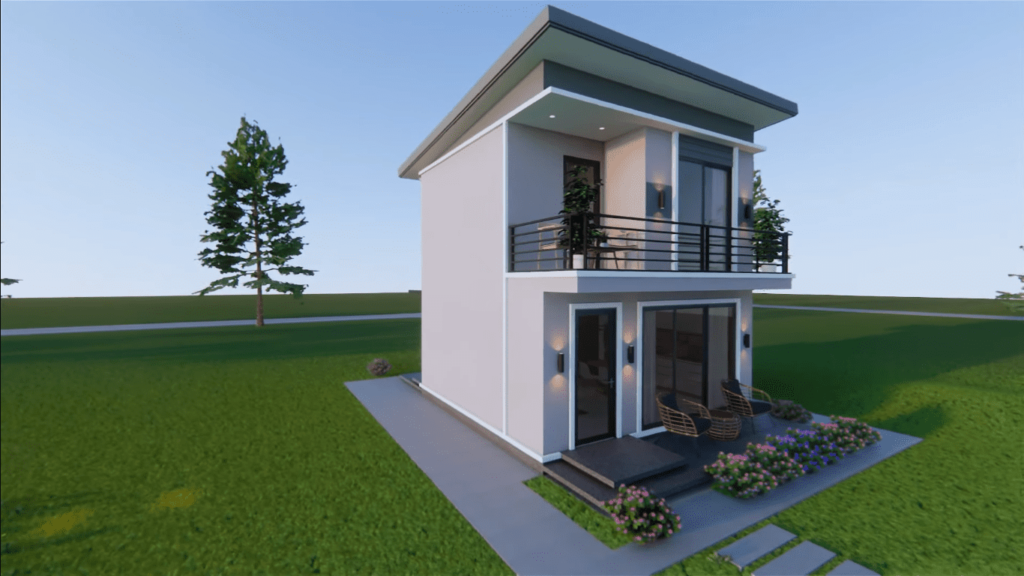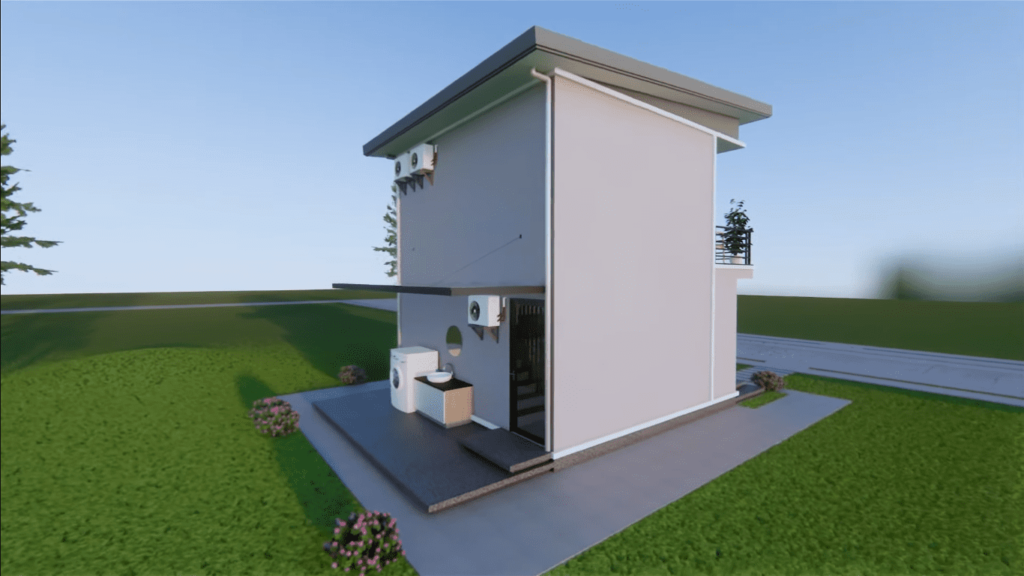Designing a small house can offer a practical and stylish solution to suit the needs of modern life. In this article, we will talk about the plan for a tiny house with 2 floors and 30 square meters. This house can be an ideal option for those who want to live in a limited space.
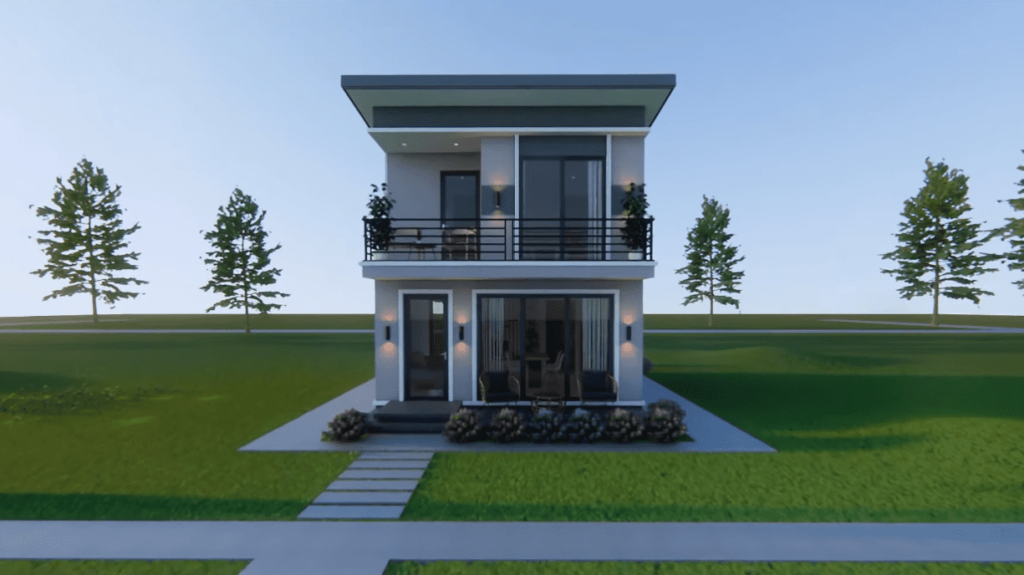
The entrance to this tiny house is on the first floor. When you open the door, you find yourself directly in the living space. The first floor contains the living room, kitchen, and dining area. These areas can be arranged with practical and multi-purpose furniture. For example, a sofa bed, dining table, and storage units can help you use the space effectively. Also, by using large windows, you can let natural light in and make the space look more spacious.
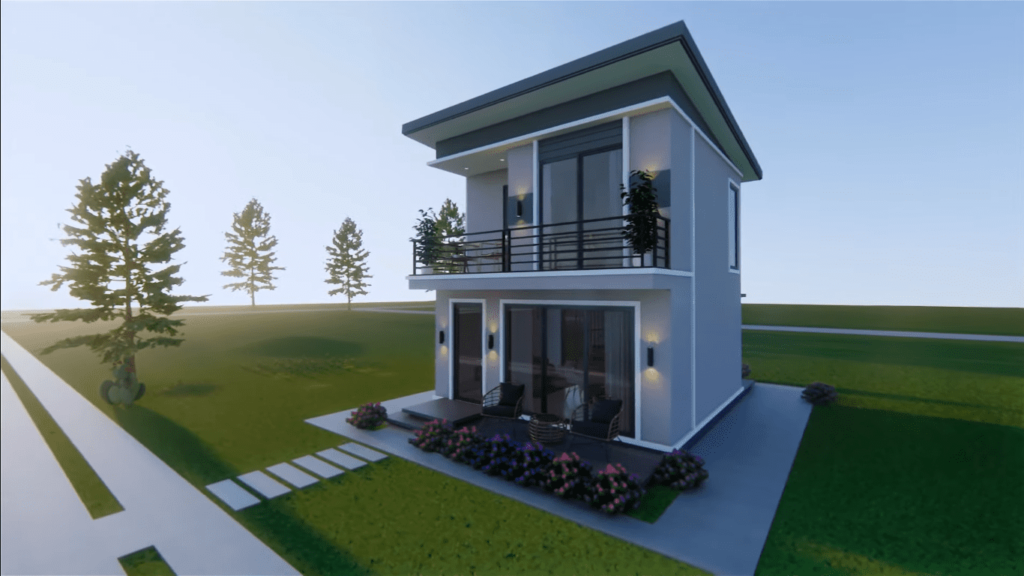
Next to the living area on the first floor, there is also a small bathroom. The bathroom can be designed to meet basic needs and equipped with a space-saving shower cabin. You can add a sink cabinet or shelves for sufficient storage space.
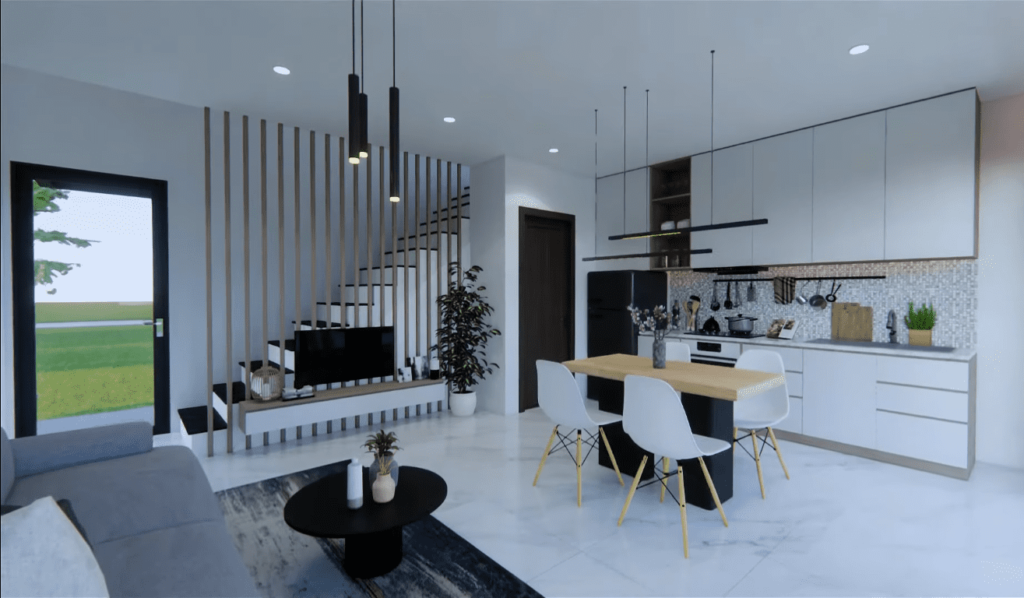
The second floor can be used as a bedroom. When you go up the stairs, you step into a slightly more private area. The bedroom can contain essential items such as a comfortable bed, a wardrobe, and a desk. A window with a view to the outside of your home creates a more spacious feel and provides natural ventilation.
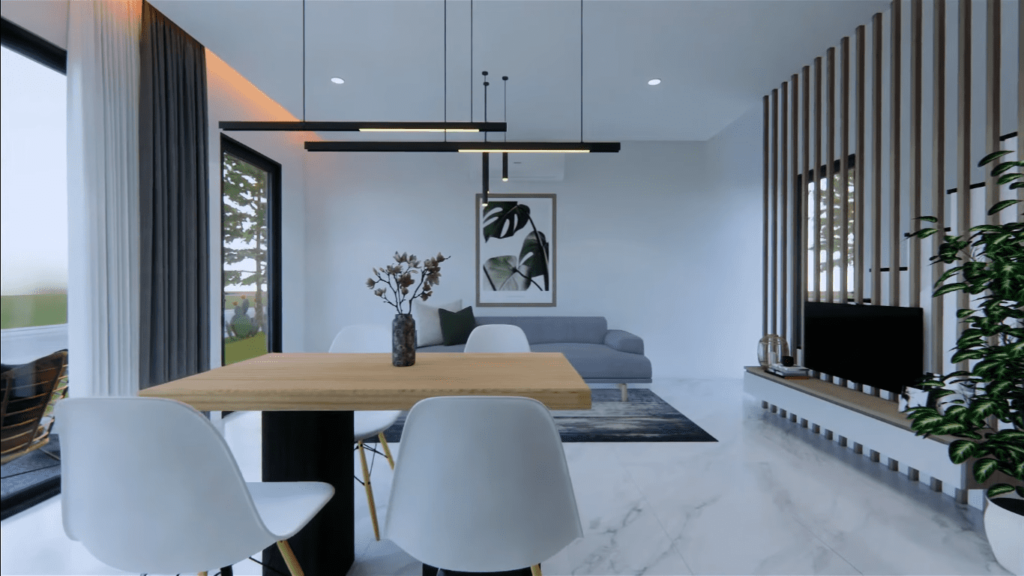
A low-pitched roof can be used in the design of this tiny house to optimize the use of space. To provide additional storage space in the attic, the attic can be used to store seasonal items or boxes for other necessities.
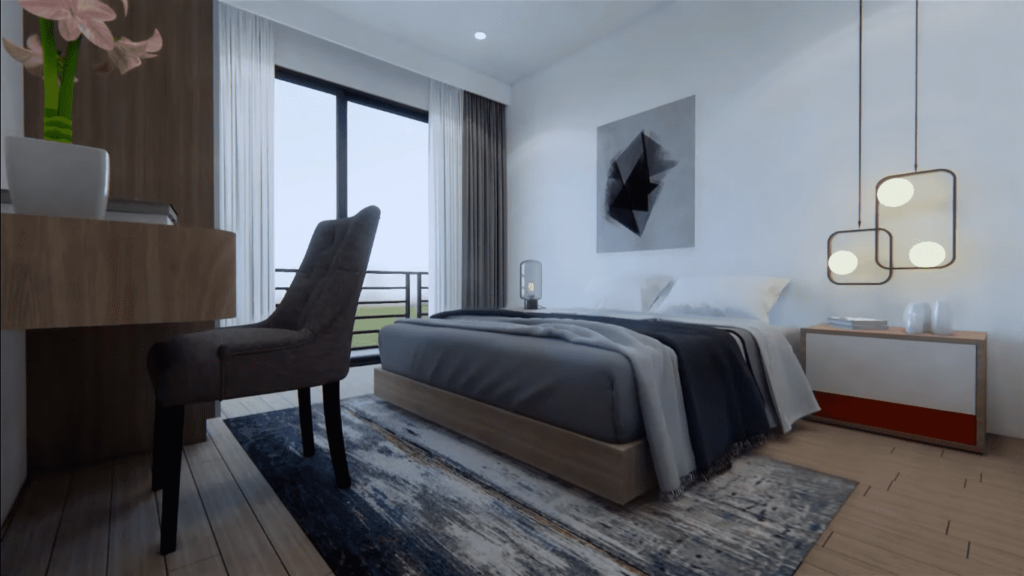
Outside, you can think of a small patio when you enter your home. Here you can have the chance to sit outside or decorate your garden with a table and chairs.
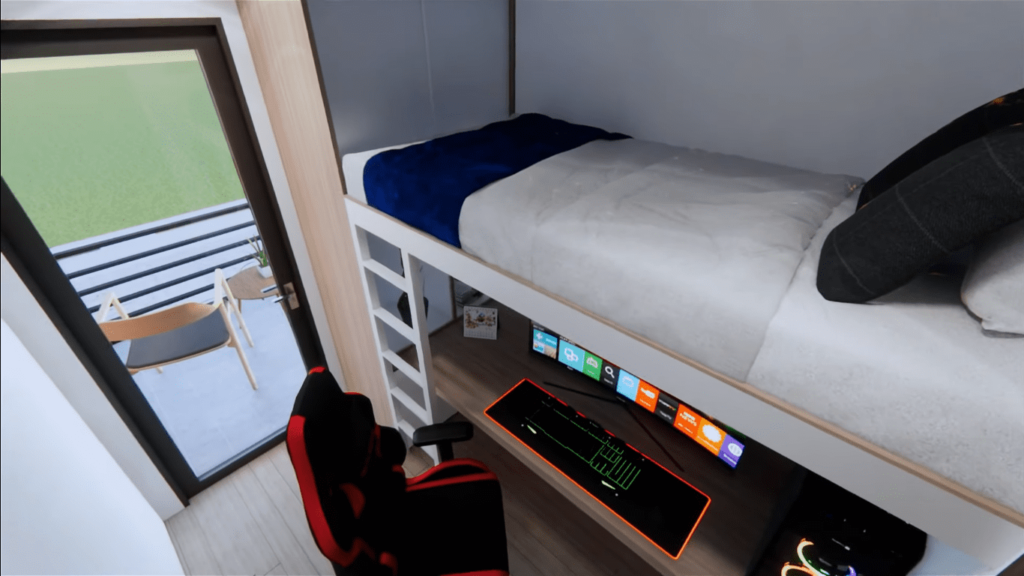
This tiny house plan can be a great option for those looking for practicality and functionality. By providing enough storage space and using multi-purpose furniture, you can use every corner efficiently. Living in a confined space is a great opportunity to embrace a lifestyle based on the principles of minimalism and simplicity.
